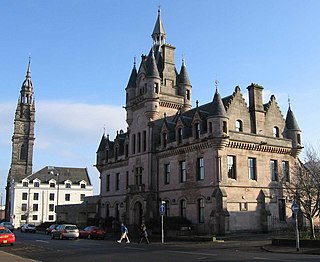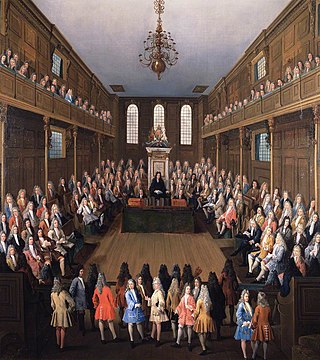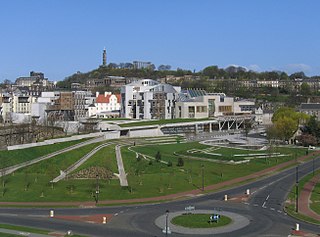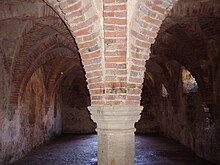
An apartment, flat, or unit, is a self-contained housing unit that occupies part of a building, generally on a single storey. There are many names for these overall buildings, see below. The housing tenure of apartments also varies considerably, from large-scale public housing, to owner occupancy within what is legally a condominium, to tenants renting from a private landlord.
Princes Street is one of the major thoroughfares in central Edinburgh, Scotland and the main shopping street in the capital. It is the southernmost street of Edinburgh's New Town, stretching around 1.2 km from Lothian Road in the west, to Leith Street in the east. The street has few buildings on the south side and looks over Princes Street Gardens allowing panoramic views of the Old Town, Edinburgh Castle, as well as the valley between. Most of the street is limited to trams, buses and taxis with only the east end open to all traffic.

Ocean Terminal is a shopping centre in the Leith area of Edinburgh, Scotland, designed by Sir Terence Conran.

A barrel vault, also known as a tunnel vault, wagon vault or wagonhead vault, is an architectural element formed by the extrusion of a single curve along a given distance. The curves are typically circular in shape, lending a semi-cylindrical appearance to the total design. The barrel vault is the simplest form of a vault: effectively a series of arches placed side by side. It is a form of barrel roof.

An ice house, or icehouse, is a building used to store ice throughout the year, commonly used prior to the invention of the refrigerator. Some were underground chambers, usually man-made, close to natural sources of winter ice such as freshwater lakes, but many were buildings with various types of insulation.

Parliament House in the Old Town in Edinburgh, Scotland, is a complex of several buildings housing the Supreme Courts of Scotland. The oldest part of the complex was home to the Parliament of Scotland from 1639 to 1707, and is the world's first purpose-built parliament building. Located just off the Royal Mile, beside St Giles' Cathedral, Parliament House is also the headquarters of the Faculty of Advocates, the Society of Writers to His Majesty's Signet, and the Society of Solicitors in the Supreme Courts of Scotland. Other buildings in the complex include the Advocates Library and the Signet Library. The entire complex is a Category A Listed building.

Borthwick Castle is one of the largest and best-preserved surviving medieval Scottish fortifications. It is located twelve miles (19 km) south-east of Edinburgh, to the east of the village of Borthwick, on a site protected on three sides by a steep fall in the ground. It was constructed in 1430 for Sir William Borthwick, from whom the castle takes its name,

Scottish baronial or Scots baronial is an architectural style of 19th century Gothic Revival which revived the forms and ornaments of historical architecture of Scotland in the Late Middle Ages and the Early Modern Period. Reminiscent of Scottish castles, buildings in the Scots baronial style are characterised by elaborate rooflines embellished with conical roofs, tourelles, and battlements with machicolations, often with an asymmetric plan. Popular during the fashion for Romanticism and the Picturesque, Scots baronial architecture was equivalent to the Jacobethan Revival of 19th-century England, and likewise revived the Late Gothic appearance of the fortified domestic architecture of the elites in the Late Middle Ages and the architecture of the Jacobean era.

A groin vault or groined vault is produced by the intersection at right angles of two barrel vaults. The word "groin" refers to the edge between the intersecting vaults. Sometimes the arches of groin vaults are pointed instead of round. In comparison with a barrel vault, a groin vault provides good economies of material and labor. The thrust is concentrated along the groins or arrises, so the vault need only be abutted at its four corners.

Muchalls Castle stands overlooking the North Sea in the countryside of Kincardine and Mearns, Aberdeenshire, Scotland. The lower course is a well-preserved Romanesque, double-groined 13th-century tower house structure, built by the Frasers of Muchalls. Upon this structure, the 17th-century castle was begun by Alexander Burnett of Leys and completed by his son, Sir Thomas Burnett, 1st Baronet, in 1627. The Burnetts of Leys built the remaining four-storey present-day castle.

Myres Castle is a Scottish castle situated in Fife near the village of Auchtermuchty. Its history is interleaved with that of nearby Falkland Palace with present-day castle construction dating to 1530. The castle and magnificent Scottish garden are now operated as a private conference centre with lodging.

The Medieval Merchant's House is a restored late-13th-century building in Southampton, Hampshire, England. Built in about 1290 by John Fortin, a prosperous merchant, the house survived many centuries of domestic and commercial use largely intact. German bomb damage in 1940 revealed the medieval interior of the house, and in the 1980s it was restored to resemble its initial appearance and placed in the care of English Heritage, to be run as a tourist attraction. The house is built to a medieval right-angle, narrow plan design, with an undercroft to store wine at a constant temperature, and a first-storey bedchamber that projects out into the street to add additional space. The building is architecturally significant because, as historian Glyn Coppack highlights, it is "the only building of its type to survive substantially as first built"; it is a Grade I listed building and scheduled monument.

St Stephen's Chapel, sometimes called the Royal Chapel of St Stephen, was a chapel completed around 1297 in the old Palace of Westminster which served as the chamber of the House of Commons of England and that of Great Britain from 1547 to 1834. It was largely destroyed in the fire of 1834, but the Chapel of St Mary Undercroft in the crypt survived.

St Botolph's, Billingsgate was a Church of England parish church in London. Of medieval origin, it was located in the Billingsgate ward of the City of London and destroyed by the Great Fire of London in 1666.

Chester Rows are a set of structures in each of the four main streets of Chester, in the United Kingdom, consisting of a series of covered walkways on the first floor behind which are entrances to shops and other premises. At street level is another set of shops and other premises, many of which are entered by going down a few steps.

The architecture of Scotland includes all human building within the modern borders of Scotland, from the Neolithic era to the present day. The earliest surviving houses go back around 9500 years, and the first villages 6000 years: Skara Brae on the Mainland of Orkney being the earliest preserved example in Europe. Crannogs, roundhouses, each built on an artificial island, date from the Bronze Age and stone buildings called Atlantic roundhouses and larger earthwork hill forts from the Iron Age. The arrival of the Romans from about 71 AD led to the creation of forts like that at Trimontium, and a continuous fortification between the Firth of Forth and the Firth of Clyde known as the Antonine Wall, built in the second century AD. Beyond Roman influence, there is evidence of wheelhouses and underground souterrains. After the departure of the Romans there were a series of nucleated hill forts, often utilising major geographical features, as at Dunadd and Dunbarton.

Romanesque architecture is an architectural style of medieval Europe characterised by semi-circular arches. The term "Romanesque" is usually used for the period from the 10th to the 12th century with "Pre-Romanesque" and "First Romanesque" being applied to earlier buildings with Romanesque characteristics. Romanesque architecture can be found across the continent, diversified by regional materials and characteristics, but with an overall consistency that makes it the first pan-European architectural style since Imperial Roman Architecture. The Romanesque style in England is traditionally referred to as Norman architecture.

The architecture of Scotland in the Middle Ages includes all building within the modern borders of Scotland, between the departure of the Romans from Northern Britain in the early fifth century and the adoption of the Renaissance in the early sixteenth century, and includes vernacular, ecclesiastical, royal, aristocratic and military constructions. The first surviving houses in Scotland go back 9500 years. There is evidence of different forms of stone and wooden houses exist and earthwork hill forts from the Iron Age. The arrival of the Romans led to the abandonment of many of these forts. After the departure of the Romans in the fifth century, there is evidence of the building of a series of smaller "nucleated" constructions sometimes utilizing major geographical features, as at Dunadd and Dumbarton. In the following centuries new forms of construction emerged throughout Scotland that would come to define the landscape.

Housing in Scotland includes all forms of built habitation in what is now Scotland, from the earliest period of human occupation to the present day. The oldest house in Scotland dates from the Mesolithic era. In the Neolithic era settled farming led to the construction of the first stone houses. There is also evidence from this period of large timber halls. In the Bronze Age there were cellular round crannogs and hillforts that enclosed large settlements. In the Iron Age cellular houses begin to be replaced on the northern isles by simple Atlantic roundhouses, substantial circular buildings with a drystone construction. The largest constructions that date from this era are the circular brochs and duns and wheelhouses.

The Undercroft at 72/74 High Street in Guildford in Surrey is a medieval undercroft or storage room. It has been described as one of the finest examples of its type in the country. Since 1976 it has been a Grade II* listed building and Scheduled Monument on the List of Historic England.




















