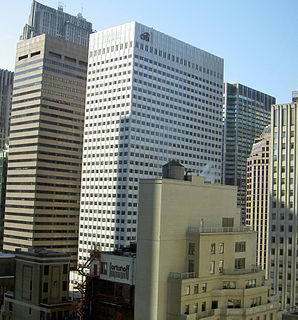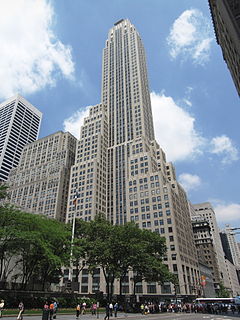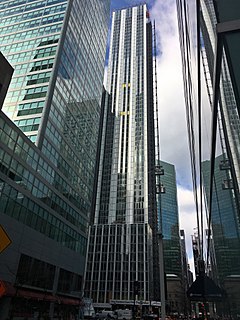The Chrysler Building is an Art Deco skyscraper on the East Side of Manhattan in New York City, at the intersection of 42nd Street and Lexington Avenue in Midtown Manhattan. At 1,046 feet (319 m), it is the tallest brick building in the world with a steel framework, and it was the world's tallest building for 11 months after its completion in 1930. As of 2019, the Chrysler is the 11th-tallest building in the city, tied with The New York Times Building.

The Empire State Building is a 102-story Art Deco skyscraper in Midtown Manhattan, New York City. The building was designed by Shreve, Lamb & Harmon and built from 1930 to 1931. Its name is derived from "Empire State", the nickname of the state of New York. The building has a roof height of 1,250 feet (380 m) and stands a total of 1,454 feet (443.2 m) tall, including its antenna. The Empire State Building stood as the world's tallest building until the construction of the World Trade Center in 1970; following the latter's collapse in 2001, the Empire State Building reverted to being the city's tallest skyscraper until that title was surpassed in 2012. As of 2022, the building is the seventh-tallest building in New York City, the ninth-tallest completed skyscraper in the United States, the 54th-tallest in the world, and the sixth-tallest freestanding structure in the Americas.

The Singer Building was an office building and early skyscraper in Manhattan, New York City. The headquarters of the Singer Manufacturing Company, it was at the northwestern corner of Liberty Street and Broadway in the Financial District of Lower Manhattan. Frederick Gilbert Bourne, leader of the Singer Company, commissioned the building, which architect Ernest Flagg designed in multiple phases from 1897 to 1908. The building's architecture contained elements of the Beaux-Arts and French Second Empire styles.

The Seagram Building is a skyscraper at 375 Park Avenue, between 52nd and 53rd Streets, in the Midtown Manhattan neighborhood of New York City. Designed by Ludwig Mies van der Rohe with minor assistance from Philip Johnson, Ely Jacques Kahn, and Robert Allan Jacobs, the tower is 515 feet (157 m) tall with 38 stories. The International Style building with a public plaza, completed in 1958, initially served as the headquarters of the Seagram Company, a Canadian distiller.

40 Wall Street, also known as the Trump Building, is a 927-foot-tall (283 m) neo-Gothic skyscraper on Wall Street between Nassau and William streets in the Financial District of Manhattan in New York City. Erected in 1929–1930 as the headquarters of the Manhattan Company, the building was originally known as the Bank of Manhattan Trust Building, and also as the Manhattan Company Building, until its founding tenant merged to form the Chase Manhattan Bank. It was designed by H. Craig Severance with Yasuo Matsui and Shreve & Lamb.

Lever House is a 307-foot-tall (94 m) office building at 390 Park Avenue in the Midtown Manhattan neighborhood of New York City. The building was designed in the International Style by Gordon Bunshaft and Natalie de Blois of Skidmore, Owings & Merrill (SOM) as the headquarters of soap company Lever Brothers, a subsidiary of Unilever. Constructed from 1950 to 1952, it was the second skyscraper in New York City with a glass curtain wall, after the United Nations Secretariat Building.

The Fred F. French Building is a skyscraper at 551 Fifth Avenue on the northeast corner with 45th Street in Midtown Manhattan, New York City. Designed by H. Douglas Ives along with John Sloan and T. Markoe Robertson of the firm Sloan & Robertson, it was erected in 1927. The building is named for Fred F. French, owner of the Fred F. French Companies, for whom the structure was commissioned.

The Metropolitan Life Insurance Company Tower, is a skyscraper occupying a full block in the Flatiron District of Manhattan in New York City. The building is composed of two sections: a 700-foot-tall (210 m) tower at the northwest corner of the block, at Madison Avenue and 24th Street, and a shorter east wing occupying the remainder of the block bounded by Madison Avenue, Park Avenue South, 23rd Street, and 24th Street. The South Building, along with the North Building directly across 24th Street, comprises the Metropolitan Home Office Complex, which originally served as the headquarters of the Metropolitan Life Insurance Company.

The Chanin Building, also known as 122 East 42nd Street, is a 56-story office skyscraper in Midtown Manhattan in New York City. It is on the southwest corner of 42nd Street and Lexington Avenue, near Grand Central Terminal to the north and adjacent to 110 East 42nd Street to the west. The building is named for Irwin S. Chanin, its developer.

660 Fifth Avenue is a 41-story office building on the west side of Fifth Avenue between 52nd and 53rd Streets in the Midtown Manhattan neighborhood of New York City. The office tower was designed by Carson & Lundin and built for its developer Tishman Realty and Construction from 1955 to 1957.

270 Park Avenue, also the JPMorgan Chase Tower and Union Carbide Building, was a skyscraper in the Midtown Manhattan neighborhood of New York City. Built in 1960 for chemical company Union Carbide, it was designed by architects Gordon Bunshaft and Natalie de Blois of Skidmore, Owings & Merrill (SOM). The 52-story, 707-foot (215 m) skyscraper later became the global headquarters for JPMorgan Chase. When it was demolished in 2021, the Union Carbide Building was the tallest peacefully demolished building in the world. A taller skyscraper with the same address, to be completed in 2025, is being constructed on the site.

500 Fifth Avenue is a 60-story, 697-foot-tall (212 m) office building on the northwest corner of Fifth Avenue and 42nd Street in Midtown Manhattan, New York City. The building was designed by Shreve, Lamb & Harmon in the Art Deco style and constructed from 1929 to 1931.

599 Lexington Avenue is a 653 ft (199m) tall, 50-story skyscraper in Midtown Manhattan, New York City, designed by Edward Larrabee Barnes/John MY Lee Architects. It was the first building constructed by Mortimer Zuckerman and his company Boston Properties in New York City. The site was acquired for $84 million in 1984, and completed in 1986. The building is adjacent to the Citicorp Tower and is considered a well-designed contextual partner to the area. The entryway to the Lexington Ave. subway with glass shed roof, was an homage to the Citicorp Tower roof.

712 Fifth Avenue is a 650-foot-tall (200 m) skyscraper at 56th Street and Fifth Avenue in the Midtown Manhattan neighborhood of New York City. Constructed from 1987 to 1990, it was designed by SLCE Architects and Kohn Pedersen Fox Associates. The skyscraper's base includes the Coty Building at 714 Fifth Avenue and the Rizzoli Bookstore building at 712 Fifth Avenue, both of which are New York City designated landmarks.

Selene is a residential skyscraper at the southwest corner of 53rd Street and Lexington Avenue in Midtown Manhattan, New York City. The 64-story tower, completed in 2019, was designed by Norman Foster. At 711 feet (217 m) tall, it is the 64th tallest building in New York.

432 Park Avenue is a residential skyscraper at 57th Street and Park Avenue in Midtown Manhattan in New York City, overlooking Central Park. The 1,396-foot-tall (425.5 m) tower was developed by CIM Group and Harry B. Macklowe and designed by Rafael Viñoly. A part of Billionaires' Row, 432 Park Avenue has some of the most expensive residences in the city, with the median unit selling for tens of millions of dollars. At the time of its completion, 432 Park Avenue was the third-tallest building in the United States and the tallest residential building in the world. As of 2022, it is the sixth-tallest building in the United States, the fifth-tallest building in New York City, and the third-tallest residential building in the world.

The Brooklyn Tower is a supertall mixed-use, primarily residential skyscraper under construction in the Downtown Brooklyn neighborhood of New York City. Developed by JDS Development Group, it is situated on the north side of DeKalb Avenue near Flatbush Avenue.

608 Fifth Avenue, also known as the Goelet Building or Swiss Center Building, is an office building at Fifth Avenue and West 49th Street in the Midtown Manhattan neighborhood of New York City, adjacent to Rockefeller Center. It was designed by Victor L. S. Hafner for the Goelet family, with Edward Hall Faile as structural engineer. The facade uses elements of both the Art Deco style and the International Style, while the lobby was exclusively designed in the Art Deco style.

The Coty Building is a building at 714 Fifth Avenue in the Midtown Manhattan neighborhood of New York City. The six-story building contains a French-inspired facade and mansard roof, which are integrated into the base of the adjoining skyscraper at 712 Fifth Avenue. The third through fifth floors contain 276 decorative glass panes, the only documented architectural work by René Lalique in the United States.

275 Madison Avenue is a 43-story office building in the Murray Hill neighborhood of Manhattan in New York City. It is along the southeast corner of Madison Avenue and 40th Street, near Grand Central Terminal. The building, constructed from 1930 to 1931, was designed by Kenneth Franzheim in a mixture of the Art Deco and International styles.




















