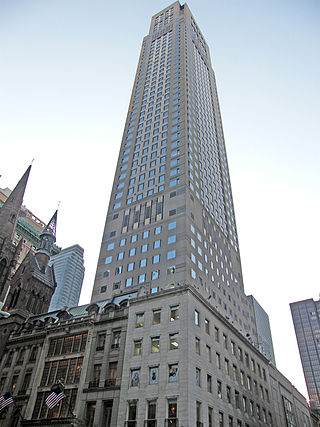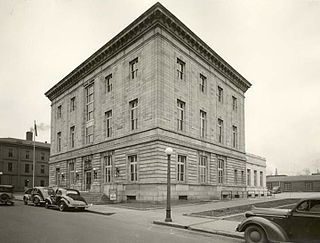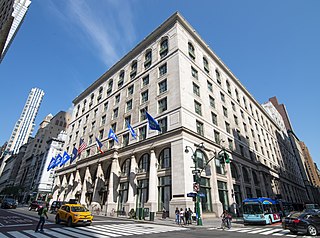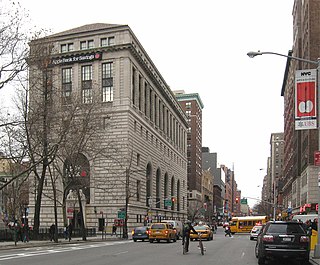
The Metropolitan Life Insurance Company Tower is a skyscraper occupying a full block in the Flatiron District of Manhattan in New York City. The building is composed of two sections: a 700-foot-tall (210 m) tower at the northwest corner of the block, at Madison Avenue and 24th Street, and a shorter east wing occupying the remainder of the block bounded by Madison Avenue, Park Avenue South, 23rd Street, and 24th Street. The South Building, along with the North Building directly across 24th Street, comprises the Metropolitan Home Office Complex, which originally served as the headquarters of the Metropolitan Life Insurance Company.

Francis Hatch Kimball was an American architect practicing in New York City, best known for his work on skyscrapers in lower Manhattan and terra-cotta ornamentation. He was an associate with the firm Kimball & Thompson. His work includes the Empire Building, Manhattan Life Insurance Building, and Casino Theatre. All but one of Kimball's work was in the United States.

The Palazzo Medici, also called the Palazzo Medici Riccardi after the later family that acquired and expanded it, is a Renaissance palace located in Florence, Italy. It is the seat of the Metropolitan City of Florence and a museum.

712 Fifth Avenue is a 650-foot-tall (200 m) skyscraper at 56th Street and Fifth Avenue in the Midtown Manhattan neighborhood of New York City. Constructed from 1987 to 1990, it was designed by SLCE Architects and Kohn Pedersen Fox Associates. The skyscraper's base includes the Coty Building at 714 Fifth Avenue and the Rizzoli Bookstore building at 712 Fifth Avenue, both of which are New York City designated landmarks.

The Lincoln Building, also known as One Union Square West, is a Neo-Romanesque building at 1 Union Square West in the Union Square neighborhood of Manhattan in New York City. It is located at the northwest corner of Union Square West's intersection with 14th Street. Erected in 1889–1890 to a design by R. H. Robertson, it has a facade of masonry with terracotta detailing, and contains an interior structural system made of metal. The Lincoln Building was listed on the National Register of Historic Places in 1983, and is also a New York City Landmark.

Graham Court is a historic apartment building in Harlem, Manhattan, New York City, along Adam Clayton Powell Jr. Boulevard between West 116th and 117th Streets. It was commissioned by William Waldorf Astor, designed by the architects Clinton and Russell, and constructed in 1899-1901 as part of the great Harlem real-estate boom.

Madison Square Presbyterian Church was a Presbyterian church in Manhattan, New York City, located on Madison Square Park at the northeast corner of East 24th Street and Madison Avenue. It was designed by Stanford White in a High Renaissance architectural style, with a prominent central dome over a cubical central space in an abbreviated Greek cross plan; it was built in 1906. The inaugural service was on October 14 of that year. The congregation's church had previously been located on the opposing, southeast corner of Madison and 24th Street, in a Gothic-style structure, also called the "Madison Square Presbyterian Church", whose cornerstone was laid in 1853 and which was completed the following year. Metropolitan Life Insurance Company purchased the original site for the construction of the Metropolitan Life Insurance Company Tower, a 48-story building completed in 1909 which was the world's tallest building when it was constructed.

907 Fifth Avenue is a luxury residential housing cooperative in Manhattan, New York City, United States.

NoMad, also known as Madison Square North, is a neighborhood centered on the Madison Square North Historic District in the borough of Manhattan in New York City.

The W New York Union Square is a 270-room, 21-story boutique hotel operated by W Hotels at the northeast corner of Park Avenue South and 17th Street, across from Union Square in Manhattan, New York. Originally known as the Germania Life Insurance Company Building, it was designed by Albert D'Oench and Joseph W. Yost and built in 1911 in the Beaux-Arts style.

The James New York – NoMad is a hotel at 22 East 29th Street, at the southwest corner with Madison Avenue in the NoMad neighborhood of Manhattan in New York City. The original 12-story hotel on Madison Avenue was completed in 1904 to designs by Harry Allan Jacobs. The 11-story annex to the west was designed by Charles T. Mott and completed in 1907, while a three-story annex at 88 Madison Avenue to the south was finished in 2004 and designed by the Rockwell Group. The hotel is a New York City designated landmark and is listed on the National Register of Historic Places.

The Delta Psi, Alpha Chapter fraternity house is located at 434 Riverside Drive in the Morningside Heights neighborhood of Manhattan, New York City. It was purpose built in 1898 and continues to serve the Columbia chapter of the Fraternity of Delta Psi, a social and literary fraternity.

The United States Post Office Lenox Hill Station is located at 217 East 70th Street between Second and Third Avenues in the Lenox Hill neighborhood of the Upper East Side, Manhattan, New York City. It is a brick building constructed in 1935 and designed by Eric Kebbon in the Colonial Revival style, and is considered one of the finest post offices in that style in New York State. It was listed on the National Register of Historic Places in 1989, along with many other post offices in the state.

The William H. Natcher Federal Building and United States Courthouse is a courthouse of the United States District Court for the Western District of Kentucky located in Bowling Green, Kentucky. Built in 1912, the building was renamed for U.S. Representative William Huston Natcher in 1994. It is located at 241 East Main Street.

The Waterbury Municipal Center Complex, also known as the Cass Gilbert National Register District, is a group of five buildings, including City Hall, on Field and Grand streets in Waterbury, Connecticut, United States. They are large stone and brick structures, all designed by Cass Gilbert in the Georgian Revival and Second Renaissance Revival architectural styles, built during the 1910s. In 1978 they were designated as a historic district and listed on the National Register of Historic Places. They are now contributing properties to the Downtown Waterbury Historic District.

Palazzo style refers to an architectural style of the 19th and 20th centuries based upon the palazzi (palaces) built by wealthy families of the Italian Renaissance. The term refers to the general shape, proportion and a cluster of characteristics, rather than a specific design; hence it is applied to buildings spanning a period of nearly two hundred years, regardless of date, provided they are a symmetrical, corniced, basemented and with neat rows of windows. "Palazzo style" buildings of the 19th century are sometimes referred to as being of Italianate architecture, but this term is also applied to a much more ornate style, particularly of residences and public buildings.

The Emmet Building is a historic 16-story building located at 89–95 Madison Avenue at 29th Street, in the NoMad neighborhood of Manhattan, New York City. It was designed by John Stewart Barney and Stockton B. Colt of the architectural firm of Barney & Colt for Dr. Thomas Addis Emmet, a prominent gynecological surgeon who was also an author of books on Irish history. He was the son of Emmet John Patten, a chemistry professor at the University of Virginia who was born in Ireland and was the nephew of Robert Emmet, the advocate for Irish independence.

The B. Altman and Company Building is a commercial building in Midtown Manhattan in New York City, that formerly served as B. Altman and Company's flagship department store. It occupies an entire city block between Fifth Avenue, Madison Avenue, 34th Street, and 35th Street, directly opposite the Empire State Building, with a primary address of 355–371 Fifth Avenue.

390 Fifth Avenue, also known as the Gorham Building, is an Italian Renaissance Revival palazzo-style building at Fifth Avenue and West 36th Street in the Midtown Manhattan neighborhood of New York City, United States. It was designed by McKim, Mead & White, with Stanford White as the partner in charge, and built in 1904–1906. The building was named for the Gorham Manufacturing Company, a major manufacturer of sterling and silverplate, and was a successor to the former Gorham Manufacturing Company Building at 889 Broadway. The building features bronze ornamentation and a copper cornice.

The Apple Bank Building, also known as the Central Savings Bank Building and 2100 Broadway, is a bank and residential building at 2100–2114 Broadway on the Upper West Side of Manhattan in New York City. Constructed as a branch of the Central Savings Bank, now Apple Bank, from 1926 to 1928, it occupies a trapezoidal city block bounded by 73rd Street to the south, Amsterdam Avenue to the east, 74th Street to the north, and Broadway to the west. The Apple Bank Building was designed by York and Sawyer in the Renaissance Revival and palazzo styles, patterned after an Italian Renaissance-style palazzo.





















