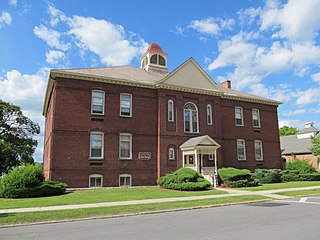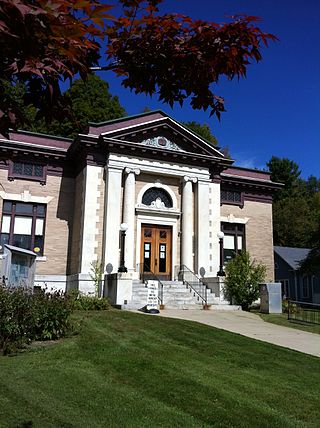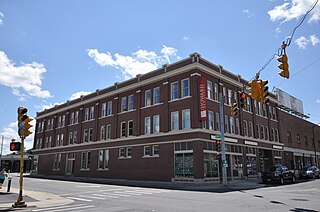
The Sarah J. Baker School is an historic school building in Boston, Massachusetts. Built in 1905 by a prominent local architect, it is a well-preserved example of early 20th-century Romanesque Revival school architecture. The building was listed on the National Register of Historic Places in 1983, and was included in the Moreland Street Historic District in 1984. It has been converted to elderly housing.

The Pequoig Hotel is an historic former hotel building at 416 Main Street in Athol, Massachusetts. Built in 1894 by a leading local developer, it is downtown Athol's largest and most prominent building. After serving as a hotel into the 1950s, it was converted into a senior living facility in 1982. The building was listed on the National Register of Historic Places in 1978.

The First Universalist Church is a historic Universalist Church building at 125 Highland Avenue in Somerville, Massachusetts. The Romanesque church building was built between 1916 and 1923 to a design by Ralph Adams Cram, and is the only example of his work in Somerville. The building was listed on the National Register of Historic Places in 1989. It is currently owned by the Highland Masonic Building Association, and is the home of King Solomon's Lodge AF & AM, the builders of the Bunker Hill Monument.

The William Russell Allen House is a historic house at 359 East Street in Pittsfield, Massachusetts. Built in 1886, it was the first local design of H. Neill Wilson, and is an important example of Shingle style architecture in Berkshire. It is also a rare surviving reminder of East Street's residential past. It was listed on the National Register of Historic Places in 1980.

The P.J. Barrett Block is a historic block in Adams, Massachusetts. It is one of the four brick buildings on Park Street along with the Jones Block, Armory Block, and the Mausert Block, opposite the Town Hall. The block was built in roughly 1880, during a period of rapid industrial expansion in Adams. The original uses of the building were to provide retail shops on the ground floor and apartment-style housing above, a common feature of buildings of the period. It has a somewhat utilitarian appearance, which may be reflective of the relative haste in which it was designed and built. The building has a brick face, and the windows on the upper floors have curved pediments. The building was listed on the National Register of Historic Places in 1982.

Berkshire Life Insurance Company Building is a historic commercial building at 5-7 North Street in Pittsfield, Massachusetts. It is located in the heart of downtown Pittsfield, facing Park Square across North Street. Built in 1868, it is one of a trio of Second Empire buildings designed by Louis Weisbsein, a Boston architect, whose style influenced later construction in the city. The building was listed on the National Register of Historic Places in 1986, and was included in an expansion of Pittsfield's Park Square Historic District in 1991.

The Hoosac Street School is a historic school building at 20 Hoosac Street in Adams, Massachusetts. Built in 1887, it is a good local example of transitional Queen Anne/Colonial Revival architecture, and a significant reminder of the town's rapid growth in the late 19th century. It was listed on the National Historic Register in 1988.

The Park Square Historic District is a historic district in Pittsfield, Massachusetts. The district is centered on the historic heart of Pittsfield encompassing a number city blocks adjacent to Park Square, which is at the junction of North, South, East, and West Streets.

The Charles Whittlesey Power House is a historic house located at 575 South Street in Pittsfield, Massachusetts. Built about 1912, this Tudor Revival house and its landscaped setting are a rare local example of the country house style propounded by the English architect Edwin Lutyens. The house was built for Charles Whittlesey Power, a local businessman who also served one term as mayor of Pittsfield. It was listed on the National Register of Historic Places on August 8, 1997.

Providence Court, previously St. Luke's Hospital, is a historic former hospital building at 379 East Street in Pittsfield, Massachusetts. The Colonial Revival building was constructed in 1926, and was the first Roman Catholic hospital in Berkshire County. St. Luke's merged with Pittsfield General Hospital in 1967 to form Berkshire Medical Center, in the nation's first mergers between religious and non-sectarian hospitals. The building was converted into elderly housing in 1978–1981. It was listed on the National Register of Historic Places in 1987.

The Wollison–Shipton Building is a historic commercial block located at 142-156 North Street in Pittsfield, Massachusetts. Designed by architect H. Neil Wilson, it was built in 1888 when the area north of Park Square developed as a commercial and retail part of downtown Pittsfield.

The Walker Building is a historic commercial building at 1228-1244 Main Street in downtown Springfield, Massachusetts. Built in 1898, it is one of the best examples of Richardsonian Romanesque design in the city. It was listed on the National Register of Historic Places in 1983.

The Reading Public Library is located in Reading, Massachusetts. Previously known as the Highland School, the two-story brick-and-concrete Renaissance Revival building was designed by architect Horace G. Wadlin and built in 1896–97. The building served the town's public school needs until 1981. It is the town's most architecturally distinguished school building. It was listed on the National Register of Historic Places in 1984, the year it was converted for use as the library.

The William H. Bliss Building is an historic apartment building at 26 Old Lincoln Street in Worcester, Massachusetts. Built in 1888, the four story brick building is one of the few remnants of a once larger development of apartment blocks north of Lincoln Square; most of the other period apartment blocks in the area were demolished by highway development or urban renewal processes. The building was listed on the National Register of Historic Places in 1980.

The Malvern Road School is a historic school building on Malvern Road and Southbridge Street in Worcester, Massachusetts. Built in 1896 and enlarged in 1907, it is a high quality example of Beaux Arts and Renaissance Revival architecture. It is also significant as a well-preserved work of the local architectural firm Fuller & Delano. The building was listed on the National Register of Historic Places in 1984. The building has been converted to residential condominiums.

The Elks Building is a historic building at 1218-1222 Hancock Street in Quincy, Massachusetts. The Colonial Revival building was designed by J. Williams Beal, Sons, and built in 1924. It is one of the city's more elaborate privately owned Colonial Revival buildings. The building was listed on the National Register of Historic Places in 1989.

H. (Henry) Neill Wilson was an architect with his father James Keys Wilson in Cincinnati, Ohio; on his own in Minneapolis, Minnesota; and for most of his career in Pittsfield, Massachusetts. The buildings he designed include the Rookwood Pottery building in Ohio and several massive summer cottages in Berkshire County, Massachusetts.

Ramsdell Public Library is one of two public library buildings of Great Barrington, Massachusetts. It is located at 1087 Main Street in the Housatonic village, in a two-story Beaux Arts building erected c. 1908. The building was a gift to the town by T. Ellis Ramsdell, fulfilling a bequest by his father Theodore, owner of the Monument Mills. It was designed by Boston architects McLean & Wright, with a sympathetic rear addition designed by the Pittsfield firm of Harding & Seaver. It was listed on the National Register of Historic Places in 2014.

The Frank Howard Building is a commercial building at 124–132 Fenn Street and 67–71 Federal Street in Pittsfield, Massachusetts. The 1916 Classical Revival building was designed by Joseph McArthur Vance, a prominent local architect, and is the best preserved of his works. It was listed on the National Register of Historic Places in 2012.
Joseph McArthur Vance was a prominent architect in Pittsfield, Massachusetts. His portfolio comprised residential, commercial, industrial and recreational buildings. Much of his work was centered in Pittsfield, then a thriving commercial, industrial and resort city, but he was also commissioned by clients elsewhere in Berkshire County. He also pursued projects in neighboring states. Among the buildings he designed are the Colonial Theatre, the Allen Hotel – originally the Park Hotel – (1915), and the Frank Howard Building (1916) – all in Pittsfield; Bascom Lodge (1932-1937) atop Mount Greylock, the state's highest peak; and the Hotel Aspinwall in Lenox, Massachusetts (1902), which burned to the ground in 1931. Several buildings he designed are listed on the National Register of Historic Places.






















