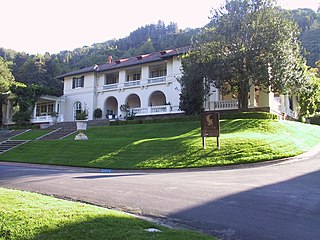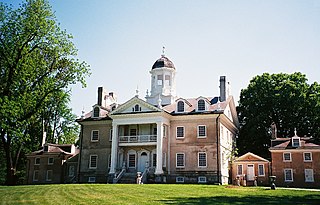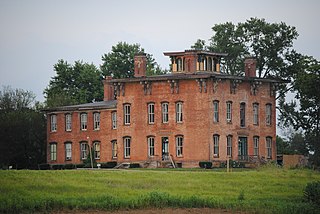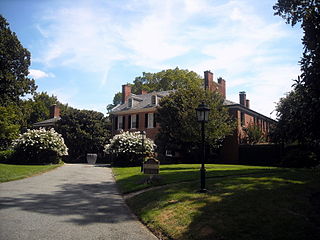
Mentmore Towers, historically known simply as "Mentmore", is a 19th-century English country house built between 1852 and 1854 for the Rothschild family in the village of Mentmore in Buckinghamshire. Sir Joseph Paxton and his son-in-law, George Henry Stokes, designed the building in the 19th-century revival of late 16th and early 17th-century Elizabethan and Jacobean styles called Jacobethan. The house was designed for the banker and collector of fine art Baron Mayer de Rothschild as a country home, and as a display case for his collection of fine art. The mansion has been described as one of the greatest houses of the Victorian era. Mentmore was inherited by Hannah Primrose, Countess of Rosebery, née Rothschild, and owned by her descendants, the Earls of Rosebery.

The Montalvo Arts Center is a non-profit center for the arts in Saratoga, California, United States. Open to the public, Montalvo comprises a cultural and arts center, a park, hiking trails and the historic Villa Montalvo, an Italian Mediterranean Revival mansion nestled in the foothills of the Santa Cruz Mountains. The mansion and estate were constructed from 1912 to 1914 by California statesman and businessman James Duval Phelan. After Phelan's death, the entire estate was donated to California as a park and then a cultural and arts center as it exists today. The arts center maintains the estate in partnership with Santa Clara County. The mansion is a historic landmark, and in 1978 it was awarded inclusion in the National Register of Historic Places.

Taliesin, sometimes known as Taliesin East, Taliesin Spring Green, or Taliesin North after 1937, is a property located 2.5 miles (4.0 km) south of the village of Spring Green, Wisconsin, United States. It was the estate of American architect Frank Lloyd Wright and an extended exemplar of the Prairie School of architecture. The 600-acre (240 ha) property was developed on land that originally belonged to Wright's maternal family.

The Victorian Village District is an area of Memphis, Tennessee.

Hampton National Historic Site, in the Hampton area north of Towson, Baltimore County, Maryland, USA, preserves a remnant of a vast 18th-century estate, including a Georgian manor house, gardens, grounds, and the original stone slave quarters. The estate was owned by the Ridgely family for seven generations, from 1745 to 1948. The Hampton Mansion was the largest private home in America when it was completed in 1790 and today is considered to be one of the finest examples of Georgian architecture in the U.S. Its furnishings, together with the estate's slave quarters and other preserved structures, provide insight into the life of late 18th-century and early 19th-century landowning aristocracy. In 1948, Hampton was the first site selected as a National Historical Site for its architectural significance by the U.S. National Park Service. The grounds were widely admired in the 19th century for their elaborate parterres or formal gardens, which have been restored to resemble their appearance during the 1820s. Several trees are more than 200 years old. In addition to the mansion and grounds, visitors may tour the overseer's house and slave quarters, one of the few plantations having its original slave quarters surviving to the present day.

Swannanoa is an Italian Renaissance Revival villa built in 1912 by millionaire and philanthropist James H. Dooley (1841–1922) above Rockfish Gap on the border of northern Nelson County and Augusta County, Virginia, in the US. It is partially based on buildings in the Villa Medici, Rome.

Prospect Place, also known as Trinway Mansion and Prospect Place Mansion, is a 29-room mansion built by abolitionist George Willison Adams in Trinway, Ohio, just north of Dresden in 1856. Today, it is the home of the non-profit G. W. Adams Educational Center, Inc. The mansion is listed on the National Register of Historic Places and the Ohio Underground Railroad Association's list of Underground Railroad sites.

The Villa Louis is a National Historic Landmark located on St. Feriole Island, in Prairie du Chien, southwestern Wisconsin. The villa and estate are a historical museum operated by the Wisconsin Historical Society. The site has been restored to its appearance during the late 19th century, when it was the estate of the prominent H. Louis Dousman family, descendants of a fur trader and entrepreneur.

Villa Lewaro, is a 34-room 20,000-square-foot (1,900 m2) mansion located at Fargo Lane and North Broadway in Irvington, New York, 30 miles north of New York City. It was built from 1916 to 1918, and was designed in the Italianate style by architect Vertner Tandy for A’lelia Walker, for her mother, Madam C.J. Walker. An additional site of residence with business occupancy was established in Harlem buttressing this Dark Tower thus completing the Walker property portfolio.

The John A. Green Estate is a historic property in Stone City, Iowa, United States. The estate covers 200 acres (0.81 km2) of land. The buildings were constructed of Anamosa Limestone quarried from John Green's own local business. The estate was individually listed as a historic district on the U.S. National Register of Historic Places in 1978. It was included as a contributing property in the Stone City Historic District in 2008.

The Stone City Historic District is located in Stone City, Iowa, United States. Listed on the National Register of Historic Places as a historic district in November 2008. The buildings of Stone City Historic District were constructed using Anamosa Limestone quarried locally and built between 1870 and 1913.

Lougheed House, or as it was originally known Beaulieu, is a National Historic Site located in the Beltline district of Calgary, Alberta. Originally constructed in 1891 as a home for Senator James Alexander Lougheed KCMG PC KC and his spouse Isabella Clarke Hardisty, the structure has since become an iconic heritage building in Calgary. Lougheed House is operated by Lougheed House Conservation Society, an independent, non-profit society devoted to the restoration and public enjoyment of the historic house and its Gardens.

The Sulgrave Club is a private women's club located at 1801 Massachusetts Avenue NW on the east side of Dupont Circle in Washington, D.C. The clubhouse is the former Beaux-Arts mansion on Embassy Row built for Herbert and Martha Blow Wadsworth and designed by noted architect George Cary. During World War I the Wadsworth House was used as the local headquarters for the American Red Cross.

Kennedy Mansion , also known as Kennedy-Supplee Mansion, is an Italian-villa-style residence within Valley Forge National Historical Park. Now squeezed between PA Route 23 and U.S. Route 422, it once overlooked the 19th-century industrial village of Port Kennedy.

Frank L. Packard was a prominent architect in Ohio. Many of his works were under the firm Yost & Packard, a company co-owned by Joseph W. Yost.

Dolobran is a Shingle Style house at 231 Laurel Lane in Haverford, Pennsylvania. It was designed by architect Frank Furness for shipping magnate Clement Griscom in 1881, and was expanded at least twice by Furness. The house and 146-acre estate served as a summer retreat for Griscom, his wife, and five children.

Evermay is a historic Federal architecture-style house at 1623 28th Street, Northwest, Washington, D.C., in the Georgetown neighborhood. The property originally extended south to Q Street, but the other houses were divided from the property.

Rockwood Hall was a Gilded Age mansion in Mount Pleasant, New York, on the Hudson River. It was best-known as the home of William Rockefeller, brother of John D. Rockefeller. Both brothers were co-founders of the Standard Oil Company. Other owners of the house or property included Alexander Slidell MacKenzie, William Henry Aspinwall, and Lloyd Aspinwall. The property was once up to 1,000 acres (400 ha) in size; the mansion at its height had 204 rooms, making it the second-largest private house in the U.S. at the time, only behind the Biltmore mansion in North Carolina. The estate is currently an 88-acre (36 ha) section of the Rockefeller State Park Preserve.

Winyah Park was the 300-acre country estate of Colonel Richard Lathers, located in the village of New Rochelle, Westchester County, New York, upon which a number of 19th-century Gothic villas and cottages designed by Alexander Jackson Davis were built. It was in 1848, after a brief but successful business career in New York, that, attracted by the accessibility and the natural environment of New Rochelle, Colonel Richard Lathers purchased a large country estate and farm along the New Rochelle and Pelham border. Three years later, in 1851, Lathers employed his personal friend and renowned architect Alexander Jackson Davis to design him a more seemly and dignified residence than the old farmhouse which existed. Revolutionizing the traditional single-house form that dominated colonial and early 19th-century domestic architecture, Davis was creating many of the country's finest villas and cottages in an entirely new, purely American style. The residence designed for Lathers was the landmark brick and marble Italian villa "Winyah", named for Lathers former estate in Winyah Parish, South Carolina.





















