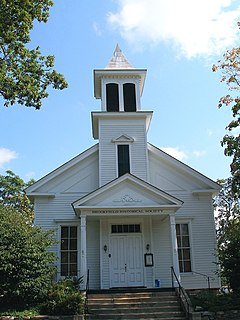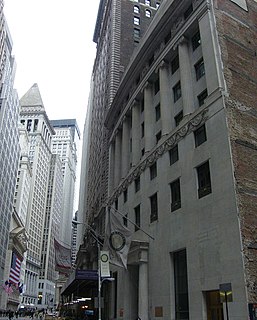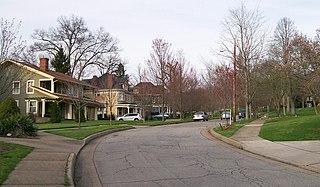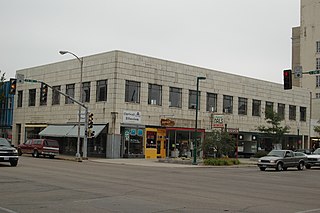
Clinton is a city in, and the county seat of, Clinton County, Iowa, United States. The population was 26,885 as of 2010. Clinton, along with DeWitt, was named in honor of the sixth governor of New York, DeWitt Clinton. Clinton is the principal city of the Clinton Micropolitan Statistical Area, which is coterminous with Clinton County. Clinton was incorporated on January 26, 1857.

William Bunker Tubby was an American architect who was particularly notable for his work in New York City.

Hillcrest Historic District is a historic neighborhood in Little Rock, Arkansas that was listed on the National Register of Historic Places on December 18, 1990. It is often referred to as Hillcrest by the people who live there, although the district's boundaries actually encompass several neighborhood additions that were once part of the incorporated town of Pulaski Heights. The town of Pulaski Heights was annexed to the city of Little Rock in 1916. The Hillcrest Residents Association uses the tagline "Heart of Little Rock" because the area is located almost directly in the center of the city and was the first street car suburb in Little Rock and among the first of neighborhoods in Arkansas.

The Brookfield Center Historic District in Brookfield, Connecticut is a historic district that was listed on the National Register of Historic Places in 1991. It is located in the vicinity of the junction of Route 133 and Route 25. The district represents the original settlement of the town of Brookfield and contains 67 residential, religious, and municipal buildings over a 43-acre (17 ha) area representing a wide range of architectural styles from the 18th to 20th centuries including Bungalow/Craftsman, Greek Revival, and Queen Anne style architecture. The district includes the old town hall, the Congregational Church of Brookfield, Saint Joseph Church & Elementary School, Center Elementary School (Public), the former general store, St. Paul's Episcopal Church, and the surrounding residential neighborhood. The district is architecturally significant as an accurate representation of the historical development of the original settlement of the Town of Brookfield as the buildings are well-preserved from the time they were built with minimal alterations and intrusions, including their spatial relationships to one another.

The Main Street–Frye Street Historic District is a historic district comprising houses on Frye Street and parts of College Street and Main Street in Lewiston, Maine. This area was part of the most fashionable residential district of the city in the second half of the 19th century, and was home to many of the city's elite. Its architectural styles are diverse, with a significant number of homes designed by local architect George M. Coombs. The district was added to the National Register of Historic Places in 2009.

The Bradley Edge Tool Company Historic District is a 30-acre (12 ha) linear historic district along Lyons Plain Road in Weston, Connecticut. It was listed on the National Register of Historic Places in 1995. It then included 30 contributing buildings, including 19 houses built during 1820–1925. The residences in the district are predominantly associated with the Bradley Edge Tool Company, whose complex, located on the banks of the Saugatuck River, burned in 1911, and is one of the district's contributing features. Two houses, the Curtis Wood House and the Miles Bradley House, are individually significant for their architecture.

The Conyers Residential Historic District is an irregularly-shaped historic district in Conyers, Georgia, the only city in Rockdale County, Georgia, located 24 miles east of Atlanta. The district's development dates from the 1840s.

The Lee, Higginson & Company Bank Building is a historic bank building located at 41 Broad Street in the Financial District of Lower Manhattan, New York City. The structure was designed by architects Cross & Cross and built in 1928–1929. It is a 10-story, Classical Revival style, with a top floor penthouse. It features a slightly curved front facade, architectural sculpture by Leo Friedlander, and murals by Griffith B. Coale.

Walnut Street Baptist Church is a church building in downtown Waterloo, Iowa, United States. It has also been known as Faith Temple Baptist Church.

Emory Grove is a small area of bungalow style homes built in 1939 and the 1940s in Druid Hills, Georgia near Emory University. The Emory Grove Historic District, located between Emory University and the city of Decatur, Georgia, is a 90-acre (36 ha) historic district that was listed on the National Register of Historic Places in 2000.

Highland Park Historic District is a national historic district located at Wheeling, Ohio County, West Virginia. The residential district includes 12 contributing buildings in the Highland Park subdivision. The houses were built on 18 lots carved from the former farm of Oliver Pryor between 1899 and 1939, and are representative of popular architectural styles during that period. The district includes the original farmhouse, known as the Pryor-Wilson House, built about 1852 with additions and modifications through 1922. The district boundaries encompass an area that once included a stone entrance and two homes designed by noted Wheeling architect Frederick F. Faris (1870-1927). The residents of Highland Park were prominent in the areas of steel, insurance, law, hardware, real estate, and banking.

The Fifth Street Bluff Historic District is a nationally recognized historic district located in Ottumwa, Iowa, United States. It was listed on the National Register of Historic Places in 1998. At the time of its nomination it contained 67 resources, which included 40 contributing buildings, three contributing structures, and 24 non-contributing buildings.

First National Bank is an historic structure located in downtown Clinton, Iowa, United States. Clinton architect A.H. Morrell designed the building in the Classical Revival style. It was built by Daniel Haring from 1911 to 1912. The two-story structure features a pediment and fluted columns flanking the main entrance. The exterior is composed of dressed stone and is 50 feet (15 m) wide. It was listed on the National Register of Historic Places in 1985.

The Ankeny Building is an historic structure located in downtown Clinton, Iowa, United States. Chicago architect Harold Holmes designed the building in the Art Deco style. It was built by Daniel Haring in 1931. The exterior is covered with cream-colored terra cotta panels. The windows on the second floor are examples of the Chicago School and they are composed of steel and lass. It was listed on the National Register of Historic Places in 2006.

The George M. Curtis House is a historic house located at 420 South 5th Avenue in Clinton, Iowa.

The Lafayette Lamb House is an historic building located in Clinton, Iowa, United States. It was listed on the National Register of Historic Places in 1979.

The Moeszinger-Marquis Hardware Co. is an historic building located in Clinton, Iowa, United States. The three-story brick warehouse building was an addition to the original building to the north, which has subsequently been demolished. Clinton architect Josiah L. Rice designed the building in the Romanesque Revival style. The C.E. Armstrong and Company, which was a wholesaler of hardware, plumbing, heating, and mill supplies occupied the building in 1932. It was listed on the National Register of Historic Places in 2006.

Washington Junior High School and Jefferson Grade School is an historic school building located in Clinton, Iowa, United States. Des Moines architects Karl Keffer and Earl E. Jones designed the building in the Art Deco style. A. H. Morrell served as the associate architect. The original portion of the building was constructed from 1933 to 1935 by Ringland-Johnson Company. It is a large, two-story structure with a brick exterior and stone trim and accent panels. The relief of geometric designs at the entry is of particular interest. Additions were added to the rear of the building in 1952 and in 1972. A contemporary Jefferson Elementary School was built on the same property and replaced this school building in 2006. The building was used as a middle school until late 2014 when a new Clinton Middle School was completed. The former school building was listed on the National Register of Historic Places in 2015. Plans call for the building to be converted into senior apartments.

Indianapolis News Building, also known as the Goodman Jewelers Building, is a historic commercial building located at Indianapolis, Indiana. It was designed by architect Jarvis Hunt (1863–1941) and built in 1909–1910. It is a ten-story, rectangular, Neo-Gothic style brick and terra cotta building. It is three bays wide and 10 bays deep. The top floor features a corbelled terra cotta balcony, Tudor-like window openings, and a Gothic parapet. It is located next to the Taylor Carpet Company Building. The building housed the Indianapolis News until 1949.

The Waterloo East Commercial Historic District is a nationally recognized historic district located in Waterloo, Iowa, United States. It was listed on the National Register of Historic Places in 2011. At the time of its nomination the district consisted of 36 resources, including 28 contributing buildings, and eight non-contributing buildings. The city of Waterloo was established in the early 1850s. Its first settlers started developing the west side of the city before crossing the Cedar River and developing east side. The first Black Hawk County Courthouse was built on the east side in 1856 and East Waterloo Township was created two years later. As industry began to develop along the river, and the arrival of the first railroad in 1861, the commercial district on the east side began to grow. Also on the east side of town was the terminus of the streetcar-turned-interurban system. By 1900, the city became one of the primary wholesale and retail centers in northeastern Iowa. In 1911 the Black population increased significantly as workers, primarily from Mississippi, moved into town to work for the Illinois Central Railroad. The following year the saloons in town were closed and bootlegging, gambling, drugs, and prostitution started to increase in the area surrounding the central business district. All of these developed put together created the atmosphere of the downtown commercial district.























