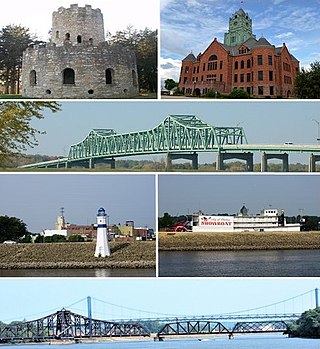
Clinton is a city in and the county seat of Clinton County, Iowa, United States. It borders the Mississippi River. The population was 24,469 as of 2020.

George Martin Curtis was a two-term Republican U.S. Representative from Iowa's 2nd congressional district.

The George W. Furbeck House is a house located in the Chicago suburb of Oak Park. The house was designed by famous American architect Frank Lloyd Wright in 1897 and constructed for Chicago electrical contractor George W. Furbeck and his new bride Sue Allin Harrington. The home's interior is much as it appeared when the house was completed but the exterior has seen some alteration. The house is an important example of Frank Lloyd Wright's transitional period of the late 1890s which culminated with the birth of the first fully mature early modern Prairie style house. The Furbeck House was listed as a contributing property to a U.S. federal Registered Historic District in 1973 and declared a local Oak Park Landmark in 2002.
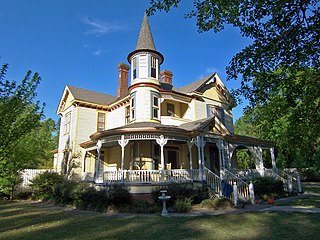
The Rawl-Couch House is located in Batesburg-Leesville, South Carolina.
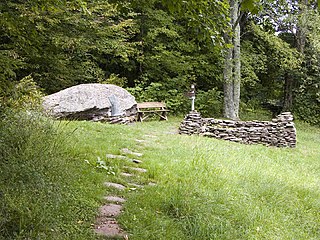
Woodchuck Lodge is a historic house on Burroughs Memorial Road in a remote part of the western Catskills in Roxbury, New York. Built in the mid-19th century, it was the last home of naturalist and writer John Burroughs (1837–1921) from 1908, and is the place of his burial. The property is now managed by the state of New York as the John Burroughs Memorial State Historic Site, and the house is open for tours on weekends between May and October. The property is a National Historic Landmark, designated in 1962 for its association with Burroughs, one of the most important nature writers of the late 19th and early 20th centuries.

The George W. Loomer House is a private residence located at 71 West Hancock Street in Midtown Detroit, Michigan. It was listed on the National Register of Historic Places in 1994.
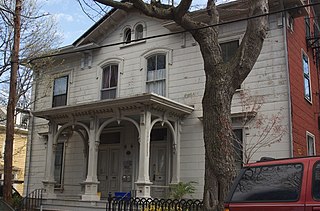
The George Gale House is a historic double house in Cambridge, Massachusetts. The three-story frame house was built in 1858 by father and son, George T. Gale and George ?. Gale. They owned a lumberyard together in Kendall Square. The building at 14-16 Clinton Street is unusual as a double house in the Italianate style. It has typical Italianate features, including a central gable on the front facade, an elaborately decorated front porch and deep eaves with brackets all around. It is distinctively sheathed in flushboarding, giving the appearance of stone.
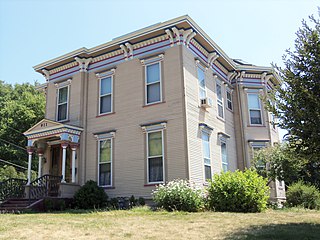
The James E. Lindsay House is a historic building located on the east side of Davenport, Iowa, United States. It has been listed on the National Register of Historic Places since 1984.

The Gen. Samuel R. Curtis House is a historic building located in Keokuk, Iowa, United States. Samuel R. Curtis was an engineer, congressman and served as mayor of Keokuk in the 1850s. He was the hero of the Battle of Pea Ridge during the American Civil War. Curtis was the first Major General from Iowa during the war. Curtis had this Greek Revival house built about 1849. The significance of the house is its association with Curtis, who died in 1866. It remained in the Curtis family until 1895 when it was sold. The house was listed on the National Register of Historic Places in 1998.

The George Angus and Martha Ansil Beebe House is a historic house located in Provo, Utah, United States. It is listed on the National Register of Historic Places.

The Frederick P. Currier House is a private residential structure located at 231 East Saint Clair Street in the village of Almont in Almont Township in southeastern Lapeer County, Michigan. It was designated as a Michigan State Historic Site on April 5, 1975, and soon after added to the National Register of Historic Places on July 10, 1975.

Cherry Bank, also known as the Dr. A. L. Ankeny House and Lindmeier ("Cherrybank"), is an historic residence located in Clinton, Iowa, United States. The Italianate style house was built in 1871 by Dennis Warren. He meant the house for his favorite nephew, but Dr. Ankeny bought and lived in the house instead. The two-story structure is composed of red brick and has buff-colored brick for the quoins and the window arches. It features a cornice, hipped roof, and a widow's walk. The original front porch was removed in the 1920s. It was listed on the National Register of Historic Places in 1999.

The Clinton–Hardy House on S. Guthrie in Tulsa, Oklahoma was built in 1919. It was designed by architect George Winkler and built for Mr. and Mrs. Lee Clinton. It was listed on the National Register of Historic Places in 1979.

The William M. Shaw House is a historic house located at 40 Norris Street in Greenville, Maine, which now houses the Greenville Inn. Built in 1895, it is a handsome and elaborate example of Queen Anne architecture in a rural small-town setting. The house was designed by Edwin E. Lewis of Gardiner, with alterations by Wilfred E. Mansur of Bangor. The house was listed on the National Register of Historic Places in 2013 for its architecture, and for its association with William Shaw, a leading lumber businessman active in Greenville in the late 19th and early 20th centuries, whose business interests also included ownership of the steamer Katahdin.
William A. Curtis House, also known as Villa Florenza, is a historic home located at Raleigh, Wake County, North Carolina. It was built about 1915, and is a two-story, three bay wide, Late Victorian-style frame dwelling with a pyramidal roof. It has a full-height pedimented wing and one-story rear kitchen ell. It features a one-story wraparound porch. It was home to a prominent African-American family.

The David and M. Maria Hughes House is a historic building located in Williamsburg, Iowa, United States. David Hughes, a Williamsburg native, was serving as Iowa County Superintendent of Schools and deputy clerk of court when he established the Iowa Lumber Company. The company was renamed Hughes and Brother Lumber when his brother John joined the business. The brothers became wealthy as the result of a building boom in town after the arrival of the Chicago, Milwaukee, and St. Paul Railroad in 1884. David's wife M. Maria (Morse) Hughes was a school teacher. Because of poor eyesight, Hughes retired the year the house was completed, and he sold his share of the business to his brother. He and his wife relocated to their other home in Long Beach, California in 1906, where they owned a considerable amount of real estate. The house remained a single-family dwelling until 1951 when it was divided into three apartments. Starting in the 1980s three separate owners have worked to return the house to its original floor plan.

The Weber House is a historic building located in Guttenberg, Iowa, United States. It was built by Dr. Weber, a German immigrant surgeon, sometime before 1858. It is also possible his name was George Wehmer. Subsequently, the house was associated with the Freidlein and Zimmerman families who owned a nearby saw mill and lumber yard. Initially, the 1½-story brick structure was in a "T" shape with a full size porch across the front. The house has been added onto on the rear. A two-frame kitchen wing had been added to the north side around 1900, and is no longer extant. There was also a summer kitchen on the property at one time. The building was listed on the National Register of Historic Places in 1984.
The John R. Wheeler Jr. House, also known as Immaculate Conception Convent, is a historic building located in Dunlap, Iowa, United States. It was built in 1897 by J.R. Wheeler Sr. for his son and his new wife. Wheeler Sr. was a Civil War veteran, state legislator, local lumber merchant. The house is said to have served as an advertisement for the range of woods that Wheeler marketed. When Wheeler Jr. left the community in 1910, he sold the house to neighboring St. Patrick's Catholic Church for use as a convent. As many as 45 rural students were housed here to makeup for the low church population in town. The parish sold the house in 1973, and it became a private home again.

Riverside is a historic estate at 30 Lily Pond Road in Lyndon, Vermont. Built in 1866 for the owner of a local lumber mill, it is a well-preserved example of Italianate architecture, including significant elements on the main house and the surviving outbuildings. The estate, now home to a private elementary day school, was listed on the National Register of Historic Places in 1993.

The Orton Park Historic District is a residential historic district on the near east side of Madison, Wisconsin. The district is centered on Orton Park, the first public park in Madison, and includes 56 houses facing or near to the park. The first houses in the area were built in the 1850s during a local housing boom; however, after the Panic of 1857 ended the boom, development in the area halted. When Orton Park was developed out of a former cemetery in the 1880s, more houses were built near the park; construction in the district continued through the 1950s. Many houses in the district were designed in the Queen Anne, Prairie School, and Craftsman styles, and local architects Claude and Starck designed at least seven houses in the district. The district also includes examples of Greek Revival, Italianate, and Colonial Revival architecture.





















