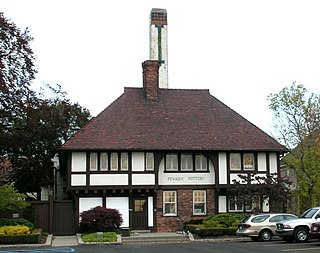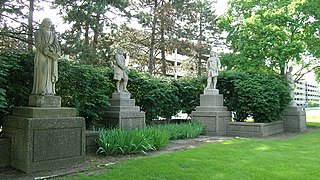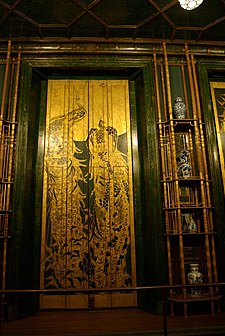
Indian Village is an historic, affluent neighborhood located on Detroit's east side, bounded to the north and south by Mack Avenue and East Jefferson Avenue, respectively, along the streets of Burns, Iroquois, and Seminole. The district was listed on the National Register of Historic Places in 1972.

Thomas Witherell Palmer was a U.S. Senator from the state of Michigan. He is considered to be one of the most significant figures in the history of Detroit, Michigan.

Pewabic Pottery is a ceramic studio and school at 10125 East Jefferson Avenue, Detroit, Michigan. Founded in 1903, the studio is known for its iridescent glazes, some of which grace notable buildings such as the Shedd Aquarium and Basilica of the National Shrine of the Immaculate Conception. The pottery continues in operation today, and was designated a National Historic Landmark in 1991.

The Guardian Building is a landmark skyscraper in the United States, located at 500 Griswold Street in Downtown Detroit, Michigan, within the Financial District. The Guardian is a class-A office building owned by Wayne County, Michigan and serves as its headquarters. Built in 1928 and finished in 1929, the building was originally called the Union Trust Building and is a bold example of Art Deco architecture, including art moderne designs. At the top of the Guardian Building's spire is a large U.S. flag, complementing the four smaller flags atop nearby 150 West Jefferson. The building has undergone recent award-winning renovations. It was designated a National Historic Landmark on June 29, 1989, and the associated Detroit Financial District is on the National Register of Historic Places. The Guardian building includes retail and a tourist gift shop.
Charles Nathanial Agree was an American architect in Detroit, Michigan.

Charles Lang Freer was an American industrialist, art collector, and patron. He is known for his large collection of East Asian, American, and Middle Eastern Art. In 1906, Freer donated his extensive collection to the Smithsonian Institution, making him the first American to bequeath his private collection to the United States. To house the objects, including The Peacock Room by James McNeill Whistler, Freer funded the construction of the Freer Gallery of Art in Washington, D.C.

The Wayne County Building is a monumental government structure located at 600 Randolph Street in Downtown Detroit, Michigan. It formerly contained the Wayne County administrative offices – now located in the Guardian Building at 500 Griswold Street – and its courthouse. As Wayne County Courthouse, it was listed on the National Register of Historic Places in 1975. When it was completed in 1902, it was regarded as "one of the most sumptuous buildings in Michigan".

The Detroit Public Library is the second largest library system in the U.S. state of Michigan by volumes held and is the 21st largest library system in the United States. It is composed of the Main Library on Woodward Avenue, which houses the library's administration offices, and 23 branch locations across the city. The Main Library is part of Detroit's Cultural Center Historic District listed in the National Register of Historic Places adjacent to Wayne State University campus and across from the Detroit Institute of Arts.

The architecture of metropolitan Detroit continues to attract the attention of architects and preservationists alike. With one of the world's recognizable skylines, Detroit's waterfront panorama shows a variety of architectural styles. The post-modern neogothic spires of One Detroit Center refer to designs of the city's historic Art Deco skyscrapers. Together with the Renaissance Center, they form the city's distinctive skyline.

Donaldson and Meier was an architectural firm based in Detroit, Michigan. Founded in 1880 by John M. Donaldson (1854–1941) and Henry J. Meier (1858–1917), the firm produced a large and varied number of commissions in Detroit and southeastern Michigan. Donaldson, the principal designer of the partnership from a design point of view, was born in Stirling, Scotland and immigrated to Detroit at a young age. He returned to Europe where he studied at the Art Academy in Munich, Germany, and at the École des Beaux-Arts in Paris, France.

The Bankers Trust Company Building is an office building located at 205 West Congress Street in Downtown Detroit, Michigan, within the Financial District. Designed by Wirt C. Rowland of Smith, Hinchman & Grylls and completed in 1925 the ornately modeled building is an exquisite example of Italian Romanesque Revival architecture.

The Cultural Center Historic District is a historic district located in Midtown Detroit, Michigan, which includes the Art Center : the Detroit Public Library, the Detroit Institute of Arts, and the Horace H. Rackham Education Memorial Building were listed on the National Register of Historic Places in 1983. The district contains several cultural attractions.

The Col. Frank J. Hecker House is a historic home in Detroit built in 1888 for local businessman and railroad-car manufacturer Colonel Frank J. Hecker. Located at 5510 Woodward Avenue, it was designated a Michigan State Historic Site in 1958. It is located near to the East Ferry Avenue Historic District and Cultural Center Historic District, and was listed on the National Register of Historic Places in 1971. The house has been owned by Wayne State University since September 2014.

The East Ferry Avenue Historic District is a historic residential district in Midtown Detroit, Michigan. The nationally designated historic district stretches two blocks from Woodward Avenue east to Brush Street; the locally designated historic district includes a third block between Brush and Beaubien. The district includes the separately designated Col. Frank J. Hecker House and the Charles Lang Freer House. It was designated a Michigan State Historic Site in 1976 and listed on the National Register of Historic Places in 1980.

The Wayne State University historic district consists of three buildings on 4735-4841 Cass Avenue in Midtown Detroit, Michigan: the Mackenzie House, Hilberry Theatre, and Old Main, all on the campus of Wayne State University. The buildings were designated a Michigan State Historic Site in 1957 and listed on the National Register of Historic Places in 1978.

Julius Theodore Melchers (1829–1908) was a German born American sculptor and teacher who immigrated to the United States leaving Prussia after 1848 and resided in Detroit, Michigan after 1855. During the Gilded Age, he became a "sculptor of great renown in the Detroit area." The Julius T. Melchers House (1897) by Donaldson and Meier is located at 723 Seyburn, in the Indian Village Historic District on which Julius carved the ornate gable. The likelihood that Melchers left Europe, as did so many other in and after the turbulent year of 1848 for political reasons is somewhat supported that he named his son after the famous Italian patriot and revolutionary Garibaldi.

George DeWitt Mason was an American architect who practiced in Detroit, Michigan, in the latter part of the 19th and early decades of the 20th centuries.

Elizabeth Pitts Merrill Palmer was an American philanthropist whose bequest founded the Merrill-Palmer Institute in Detroit. She was also a founder of the Michigan Humane Society, active in the women's suffrage movement, and a benefactor of the Detroit Institute of Arts.
The W. Hawkins Ferry House, or William Hawkins Ferry House, is a private house located at 874 Lake Shore Road in Grosse Pointe Shores, Michigan. It was listed on the National Register of Historic Places in 2019.























