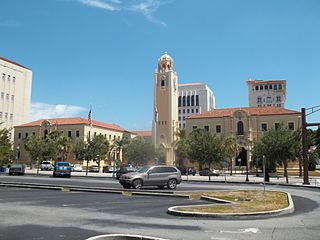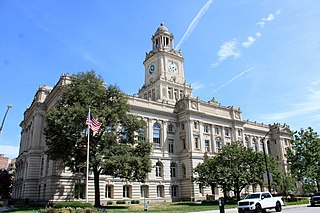
This is a list of sites in Minnesota which are included in the National Register of Historic Places. There are more than 1,700 properties and historic districts listed on the NRHP; each of Minnesota's 87 counties has at least 2 listings. Twenty-two sites are also National Historic Landmarks.

The Sarasota County Courthouse is a historic courthouse building located in Sarasota, Florida. Designed by architect Dwight James Baum in the Mediterranean Revival style, it was built in 1926-1927 by Stevenson and Cameron, Inc. of New York.

The Woodbury County Courthouse is located at 620 Douglas Street in Sioux City, the county seat of Woodbury County, Iowa, United States. It is regarded as "one of the finest Prairie School buildings in the United States" and has been declared a National Historic Landmark for its architecture. It is used for legal proceedings in the county.

The Chowan County Courthouse is a historic courthouse in Edenton, the county seat of Chowan County, North Carolina. Built in 1767, it is one of the finest examples of public Georgian architecture in the American South. It was declared a National Historic Landmark in 1970.

The Weston County Courthouse in Newcastle, Wyoming, was designed by Charles A. Randall and built in 1910–11. The Beaux-Arts style courthouse is the most elaborate building in Newcastle, and a symbol of the community's prosperity at the time of its construction.

The Doddridge County Courthouse in West Union, Doddridge County, West Virginia, USA, was designed in the Victorian Romanesque style by J. Charles Fulton, who also designed courthouses in Barbour County and Randolph County. Built in 1899 by contractor John B. Conn, the courthouse features stone carvings by James Grant. The courthouse replaced a previous courthouse that was destroyed by fire in 1898.

There are eight properties listed on the National Register of Historic Places (NRHP) in Linn County, Kansas. Two of the sites are the location of historic events. The Marais des Cygnes Massacre Site is the location of the Marais des Cygnes massacre, an 1858 event during Bleeding Kansas in which pro-slavery advocates kidnapped 11 anti-slavery settlers, killing five of them. John Brown temporarily used the site as a fort, and the property was listed on the NRHP in 1971. The Battle of Mine Creek Site preserves the location of the Battle of Mine Creek, which was fought in 1864 as part of Price's Raid during the American Civil War. Confederate general Sterling Price's army was retreating after being defeated at the Battle of Westport and was attacked by pursuing Union troops. Price's Confederate lost heavily in men and supplies. The site was added to the NRHP in 1973.

Cass County Court House, Jail, and Sheriff's House is a property in Fargo, North Dakota that was listed on the National Register of Historic Places in 1983.

The Allamakee County Court House in Waukon, Iowa, United States was built in 1940. It was placed on the National Register of Historic Places in 2003 as a part of the PWA-Era County Courthouses of IA Multiple Properties Submission. The courthouse is the third building the county has used for court functions and county administration.

The Floyd County Court House in Charles City, Iowa, United States was built in 1940. It was listed on the National Register of Historic Places in 2003 as a part of the PWA-Era County Courthouses of IA Multiple Properties Submission. It is the only property in this group, however, that was built without funding from the Public Works Administration (PWA). The courthouse is the third structure to house court functions and county administration.

The Polk County Courthouse located in Des Moines, Iowa, United States, was built in 1906. It was listed on the National Register of Historic Places in 1979 as a part of the County Courthouses in Iowa Thematic Resource. The courthouse is the third building the county has used for court functions and county administration.

The Page County Courthouse in Clarinda, Iowa, United States, was built in 1887. It was listed on the National Register of Historic Places in 1981 as a part of the County Courthouses in Iowa Thematic Resource. The courthouse is the fourth building the county has used for court functions and county administration.

The Shelby County Courthouse in Harlan, Iowa, United States, was built in 1892. It was individually listed on the National Register of Historic Places in 1978 as a part of the County Courthouses in Iowa Thematic Resource. In 1994 it was included as a contributing property in the Harlan Courthouse Square Commercial District. The courthouse is the third building the county has used for court functions and county administration.

The Teton County Courthouse is a building in Driggs, Idaho which was listed on the National Register of Historic Places in 1987.

The Franklin County Courthouse, located in Courthouse Square on Main Street in Ottawa, is the seat of government of Franklin County, Kansas. The courthouse was built in 1892. Although Ottawa had been the county seat since 1864, it lacked a permanent courthouse prior to then. Architect George P. Washburn designed the courthouse in the Romanesque Revival style; the red brick courthouse is considered one of Washburn's "most outstanding works". The design features four square corner towers, a typical feature of Washburn's designs; two cupolas on the roof include a bell tower and a clock tower. The intricate roof design includes a main hipped roof with gable ends on each side and steep hipped roofs atop the towers. The roof line is ridged with a metal spine, and a dentillated cornice runs beneath the roof's edge. The east and west entrances to the courthouse are through large porches supported by brick columns and topped with balconies. The second-story windows are arched and connected by a band of stone.

The Clarkson S. Fisher Federal Building and United States Courthouse, originally known as the United States Courthouse and Federal Building, is located in Trenton, Mercer County, New Jersey. It houses the United States District Court for the District of New Jersey.

William J. Beardsley was a Poughkeepsie, New York-based architect.

The Jackson County Courthouse, located at 1001 Walnut St. in Murphysboro, is the county courthouse serving Jackson County, Illinois. Built in 1927, the courthouse was the fourth built by the county and the third in Murphysboro. Architect Nelson Strong Spencer designed the courthouse in a mix of the Classical Revival and Beaux-Arts styles. The front entrance features a pediment and entablature supported by four columns, all designed according to the Doric order. A parapet and a terrace with balustrades along the sides, both among the building's prominent Beaux-Arts elements, line the roof. In addition to its government functions, the courthouse has hosted large community events and serves as the focal point of downtown Murphysboro.
Franz Edward Rohrbeck (1852–1919), often referred to as Franz E. Rohrbeck, was an American artist, of Milwaukee, known for his murals in courthouses and other government buildings.

The Henry County Courthouse, Jail, and Warden's House in New Castle, Kentucky was built in 1875. It was designed by the McDonald Brothers in a mix of Italianate, Second Empire, and other styles. It was listed on the National Register of Historic Places in 1977.























