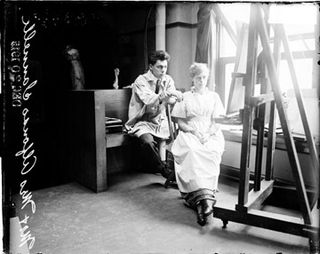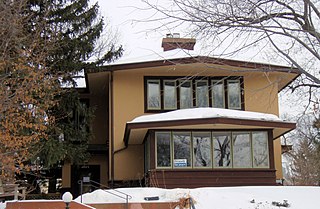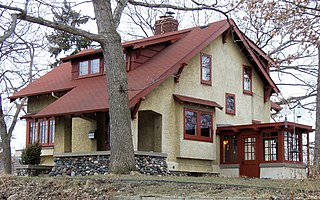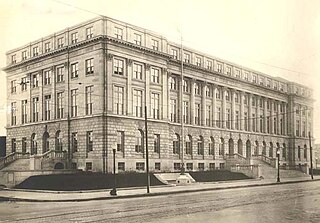
Prairie School is a late 19th- and early 20th-century architectural style, most common in the Midwestern United States. The style is usually marked by horizontal lines, flat or hipped roofs with broad overhanging eaves, windows grouped in horizontal bands, integration with the landscape, solid construction, craftsmanship, and discipline in the use of ornament. Horizontal lines were thought to evoke and relate to the wide, flat, treeless expanses of America's native prairie landscape.
William Gray Purcell was a Prairie School architect in the Midwestern United States. He partnered with George Grant Elmslie, and briefly with George Feick. The firm of Purcell & Elmslie produced designs for buildings in twenty-two states, Australia, and China. The firm had offices in Minneapolis, Minnesota; Chicago, Illinois; Philadelphia, Pennsylvania; and Portland, Oregon.
George Grant Elmslie was a Scottish-born American Prairie School architect whose work is mostly found in the Midwestern United States. He worked with Louis Sullivan and later with William Gray Purcell as a partner in the firm Purcell & Elmslie.

William LaBarthe Steele was an American architect from Chicago, Illinois. He is considered a principal member of the Prairie School Architectural Movement during the early 20th century.

The Edna S. Purcell house was designed by the firm of Purcell, Feick and Elmslie for architect William Purcell and his family in 1913. It is located in Minneapolis, Minnesota.
Purcell & Elmslie (P&E) was the most widely know iteration of a progressive American architectural practice. P&E was the second most commissioned firm of the Prairie School, after Frank Lloyd Wright. The firm in all iterations was active from 1907 to 1921, with their most famous work being done between 1913 and 1921.
The following is a list of neighborhoods and commercial districts in Sioux City, Iowa.

The First National Bank of Mankato, also known as the Old First National Bank of Mankato and located at 229 South Front Street in Mankato, Minnesota, United States, is a fine example of Prairie School architecture in a commercial building, relating rural life to the development of downtown Mankato as a regional center of commerce and finance. The recently restored exterior is now part of the Mankato Civic Center, the Mayo Clinic Health System Event Center.

Merchants National Bank is a bank building in Winona, Minnesota, United States, designed in the Prairie School architectural style. It was built in 1912 and features elaborate terracotta and stained-glass ornamentation. It was listed on the National Register of Historic Places in 1974 for having state-level significance in the themes of architecture and commerce. It was nominated for being the "largest and probably best example" of the 18 Midwestern banks designed by Purcell, Feick & Elmslie, a significant influence on early-20th-century American architecture. It is also a contributing property to the Winona Commercial Historic District.

Alfonso Iannelli was an Italian-American sculptor, artist, and industrial designer.

The Dr. Oscar Owre House is a historic house located at 2625 Newton Venue South just north of Lake of the Isles in Minneapolis, Minnesota. It was designed by notable local architects Purcell, Feick & Elmslie in the Prairie School style.

The Lawrence A. and Mary Fournier House is a historic bungalow in the Cleveland neighborhood of Minneapolis, built in 1910. It was designed by architect Lawrence Fournier as a home for himself and his family. It blends early Prairie School-style elements with American Craftsman architecture. It was also one of the first houses built in North Minneapolis.

The Humboldt County Courthouse is located in Dakota City, Iowa, United States, and dates from 1939. It was listed on the National Register of Historic Places in 2003 as a part of the PWA-Era County Courthouses of IA Multiple Properties Submission. The courthouse is the second building the county has used for court functions and county administration.

The Calhoun County Courthouse, located in Rockwell City, Iowa, United States, was built in 1914. It was listed on the National Register of Historic Places in 1981 as a part of the County Courthouses in Iowa Thematic Resource. The courthouse is the fourth structure to house court functions and county administration.

The Hartington City Hall and Auditorium, also known as the Hartington Municipal Building, is a city-owned, brick-clad, 2-story center in Hartington, Nebraska. It was designed between 1921 and 1923 in the Prairie School style by architect William L. Steele (1875–1949).

The United States Courthouse, located in Des Moines, Iowa, is the headquarters for the United States District Court for the Southern District of Iowa. It is part of the Civic Center Historic District that was listed on the National Register of Historic Places in 1988.

The First Congregational Church, also known as Iglesia Pentecostes Evangelica Principe de Paz, is a house of worship located in Sioux City, Iowa, United States. An architectural rarity, it is one of a small group of churches in the Prairie School style of architecture. Designed primarily in the Prairie style with some eclectic touches by architect William L. Steele, its horizontal lines are emphasized by Roman brick and crisp rectilinear forms. Somewhat at variance are the distinctive dome and the prominent round heads on the windows.

The Dickinson County Courthouse is located in Spirit Lake, Iowa, United States. Built in two phases in 2006 and 2009, it is the fourth building to house court functions and county administration.

The Lyon County Courthouse is located in Rock Rapids, Iowa, United States. It was listed on the National Register of Historic Places in 1979. The courthouse is the second building the county has used for court functions and county administration.

The Federal Building and United States Courthouse is located in Sioux City, Iowa, United States. The present city hall in Sioux City was previously the post office, federal building and courthouse. This building replaced it. It was designed by the local architectural firm of Beuttler & Arnold with the Des Moines firm of Proudfoot, Rawson, Souers & Thomas providing input and oversight. Construction began in 1932 under the direction of the Acting Supervising Architect of the Treasury James A. Wetmore. The building was dedicated on December 29, 1933. The Federal Government had paid $270,000 for the property, and about $725,000 on construction. Architecturally, the three-story, stone structure is a combination of Stripped Classicism and Art Deco. The post office moved to a new facility in 1984, and additional office space and a new courtroom were created in the building. A further renovation was undertaken from 1999 to 2000 and a third courtroom a judge's chamber, jury deliberation room, library, and holding cell for defendants were added. The building was listed on the National Register of Historic Places in 2013.





















