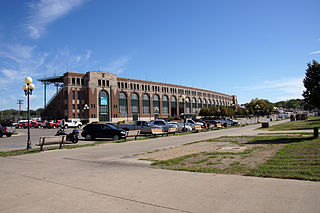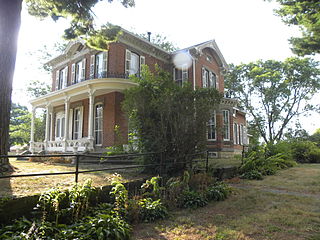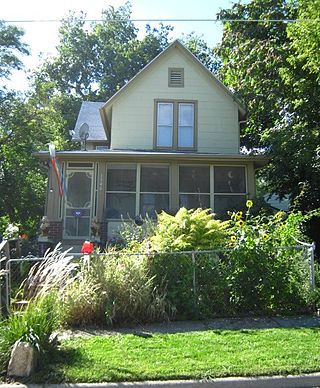
Rosedale Park is a historic district located in Detroit, Michigan. It is roughly bounded by Lyndon, Outer Drive, Grand River Avenue, Southfield Freeway, Glastonbury Avenue, Lyndon Street and Westwood Drive. It was listed on the National Register of Historic Places in 2006. The Rosedale Park district has the largest number of individual properties of any district nominated to the National Register of Historic Places in Michigan, with 1533.
Beaver Hills is a neighborhood in the city of New Haven, Connecticut. The older, east central portion of the neighborhood is listed on the National Register of Historic Places as the Beaver Hills Historic District. The southwest portion is a state historic district called the Fairlawn-Nettleton Historic District.

The Beaver Hills Historic District is a 97-acre (39 ha) historic district in the Beaver Hills neighborhood of New Haven, Connecticut. It was listed on the National Register of Historic Places in 1986. In 1986, it included 235 contributing buildings.

The Prospect Park Historic District in Davenport, Iowa, United States, is a historic district that was listed on the National Register of Historic Places in 1984. In its 23.2-acre (9.4 ha) area, it included 23 contributing buildings in 1984. The Prospect Park hill was listed on the Davenport Register of Historic Properties in 1993.

The McClellan Heights Historic District is a 188.2-acre (76.2 ha) historic district in Davenport, Iowa, United States. It was listed on the National Register of Historic Places in 1984, at which time it included 354 buildings deemed to contribute to the historic character of the area.

The Iowa State Fairgrounds is located on the east side of Des Moines, Iowa. It annually hosts the Iowa State Fair in late summer. The state fair was begun in Iowa in 1854 and the current fairgrounds were established in 1886. The fairgrounds were listed as a historic district on the National Register of Historic Places in 1987 as the Iowa State Fair and Exposition Grounds.

St. Katherine's Historic District is located on the east side Davenport, Iowa, United States and is listed on the National Register of Historic Places. It is the location of two mansions built by two lumber barons until it became the campus of an Episcopal girls' school named St. Katharine's Hall and later as St. Katharine's School. The name was altered to St. Katharine-St. Mark's School when it became coeducational. It is currently the location of a senior living facility called St. Katherine's Living Center.

The Cass County Courthouse in Atlantic, Iowa, United States, was built in 1934 as the first courthouse in the state built with funding from the Public Works Administration (PWA). It was listed on the National Register of Historic Places in 2003 as a part of the PWA-Era County Courthouses of Iowa Multiple Properties Submission. The courthouse is the third structure to house court functions and county administration.

The Ashby Manor Historic District is located in northwest Des Moines, Iowa, United States. It is a residential area that lies between Beaver Avenue, which is a major north–south artery, on the west and Ashby Park on the east. The historic period of the housing was 1925–1941. The street layout follows a curving pattern, which differentiates it from the grid pattern of the surrounding area. The streets also feature a mature tree canopy. The historic district has 148 properties of which 99 are houses and 49 are garages. Ninety-one properties are considered contributing properties and 57 are noncontributing. It has been listed on the National Register of Historic Places since 1992. It is a part of the Suburban Development in Des Moines Between the World Wars, 1918--1941 MPS.

The Highland Park Historic Business District at Euclid and Sixth Avenues is located in the north-central section of Des Moines, Iowa, United States. It is located on the border of the Oak Park and Highland Park neighborhoods. The commercial historic district has been listed on the National Register of Historic Places since 1998. The Highland Park neighborhood also includes the College Corner Commercial Historic Business District.

The Middlesex Plat Historic District is located in Des Moines, Iowa, United States. It was an upper-middle-class neighborhood of two-story square houses and bungalows that were built from 1910 to 1923. The district has been listed on the National Register of Historic Places since 2000. It is part of The Bungalow and Square House--Des Moines Residential Growth and Development MPS.

The Riverview Park Plat Historic District is located in the north-central section of Des Moines, Iowa, United States. It has been listed on the National Register of Historic Places since 1996.

The Sherman Hill Historic District is located in Des Moines, Iowa, United States. It is one of the oldest residential neighborhoods in Des Moines. Single-family houses were constructed beginning around 1880 and multi-family dwellings were built between 1900 and 1920. The district encompasses 80 acres (0.32 km2) and 210 buildings and is bounded by 15th Street to the East, High Street to the South, Martin Luther King Parkway on the West, and School Street to the North. The historic district has been listed on the National Register of Historic Places since 1979.

The Vogel Place Historic District is a nationally recognized historic district located in Ottumwa, Iowa, United States. It was listed on the National Register of Historic Places in 1995. At the time of its nomination it contained 158 resources, which included 101 contributing buildings, six contributing structures, and 51 non-contributing buildings.

The Walter A. Sheaffer House, also known as the Craig & Margaret Abolt House, is a historic residence located in Fort Madison, Iowa, United States. It was listed on the National Register of Historic Places in 2006. The listing includes two structures, the main house and the garage cottage.

Briggs Terrace, also known as Evergreen Lane, is a nationally recognized historic district located in Nevada, Iowa, United States.

The Minnie Y. and Frank P. Mattes House is a historic building located in Des Moines, Iowa, United States. Its significance is attributed to its association with the prominent Des Moines architectural firm of Proudfoot, Bird & Rawson, and it calls attention to their residential work. The historic designation includes the large scale Tudor Revival house, automobile garage, and the retaining wall and entrance steps that were all constructed in 1910 for the Mattes. Both Frank and Minnie were from prominent Des Moines German-American families. He was a brewer until prohibition in the city, and he was then involved with real estate. The property was sold to Guy M. and Madeline Lambert in 1944, who sold it to the Drake University sorority Kappa Kappa Gamma in 1959. Other houses in the neighborhood were converted in a similar manner.

The Home of Marshall's Horseradish, also known as the Marshall House, Stish House, and Marshall's Horseradish Farm, is a historic building located in Des Moines, Iowa, United States. The historic designation is made up of three resources: the two-story frame Queen Anne house, the garage, and the remains of the root cellar. They call attention to food processing for local consumption during the late 19th and early 20th-centuries. Marshall's is said to have been established as a business in 1872, and they cultivated, manufactured, and marketed horseradish condiments. The single-family house was completed in 1886. The property includes four residential lots and at one time was also the location of a small manufacturing facility (nonextant). At one time the family owned 160 acres (65 ha) around 2nd Place. While it is possible that some of that land was used to grow the horseradish, the exact location of their fields is not known for sure and the four residential lots are not large enough. The business came to an end in 1941, and the family sold the property to the city of Des Moines who built a greenhouse on the property. George Daysons, the city florist, and his wife lived in the house. The house, garage, and root cellar were listed together on the National Register of Historic Places in 1998.

The Fair Oaks Historic District is a nationally recognized historic district located in Muscatine, Iowa, United States. It was listed on the National Register of Historic Places in 2020. At the time it was studied for the Muscatine Historic Preservation Commission it contained 231 resources, which included 176 contributing buildings and 55 non-contributing buildings. Dr. James Weed was an early settler in Muscatine. He married Mary Swift in 1847, and the couple settled a farm on the northeast side of town where they built a Gothic Revival house from 1852 to 1854. The couple donated 63 acres (25 ha) of wooded land on the east side of their property along the Mississippi River for a community park. Along the southern and western edges of their property, they plated subdivisions and eight houses had been built by the time of Mary's death in 1908. The rest of their property was opened up for development at that time and it was given the name Fair Oaks in a city-wide contest. It was divided into 101 lots. There were 57 houses in the subdivision by 1919, and 25 houses and a grocery store were built in the 1920s. Between 1930 and 1944 another 15 houses were built, 11 houses between 1945 and 1954, 13 houses between 1955 and 1965, and four houses since 1965.
The Washington and Elizabeth Miller Tract-Center-Soll Community Historic District is a nationally recognized historic district located in Des Moines, Iowa, United States. At the time of its nomination it consisted of 471 resources, which included 297 contributing buildings and 174 non-contributing buildings. It was listed on the National Register of Historic Places in 2017.





















