
Dearborn is a city in the State of Michigan. It is located in Wayne County and is part of the Detroit metropolitan area. Dearborn is the seventh largest city in the State of Michigan. As of the 2020 census, it had a population of 109,976 and is home to the largest Muslim population in the United States per capita. First settled in the late 18th century by ethnic French farmers in a series of ribbon farms along the Rouge River and the Sauk Trail, the community grew in the 19th century with the establishment of the Detroit Arsenal on the Chicago Road linking Detroit and Chicago. In the 20th century, it developed as a major manufacturing hub for the automotive industry.

The Metropolitan Life North Building, now known as Eleven Madison, is a 30-story art deco skyscraper in the Flatiron District adjacent to Madison Square Park in Manhattan, New York City, at 11-25 Madison Avenue. The building is bordered by East 24th Street, Madison Avenue, East 25th Street and Park Avenue South, and was formerly connected by a sky bridge and tunnel to the Metropolitan Life Insurance Company Tower just south of it.
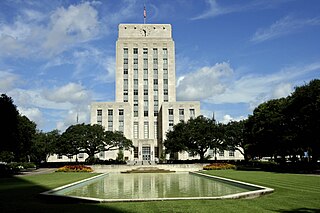
The Houston City Hall building is the headquarters of the City of Houston's municipal government. Constructed during 1938 and 1939, the City Hall complex is located on Bagby Street on the western side of Downtown Houston. It is surrounded by the Houston Skyline District and is similar in design to dozens of other city halls built in the southwest United States during the same time period. City Hall is flanked by Tranquility Park and the Houston Public Library. The simply designed structure featured many construction details that have helped to make this building an architectural classic.

Springwells Township is a defunct civil township in Wayne County, in the U.S. state of Michigan. All of the land is now incorporated as part of the cities of Detroit and Dearborn. It is also famously known as the birthplace of Henry Ford.

The US Post Office—Holyoke Main is a historic post office building at 650 Dwight Street in Holyoke, Massachusetts. It opened in 1935, as a replacement for an earlier post office location at 31 Main Street, and is a distinctive local example of Art Deco architecture. The building was listed on the National Register of Historic Places in 1986.

The United States Courthouse and Post Office, also known as Federal Courts Building, is a historic courthouse and post office located at Kansas City in Jackson County, Missouri. It was formerly the courthouse of the United States District Court for the Western District of Missouri.
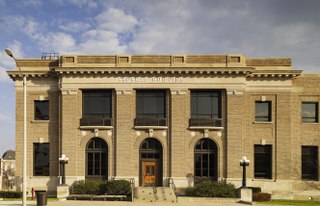
The Federal Building, Grand Island, Nebraska is a historic post office, federal office and courthouse building located at Grand Island in Hall County, Nebraska. It is no longer used as a courthouse for the United States District Court for the District of Nebraska.

The Ronald N. Davies Federal Building and U.S. Courthouse is a historic post office and federal office building located at Grand Forks in Grand Forks County, North Dakota, United States. It is a courthouse for the United States District Court for the District of North Dakota. Also and historically known as U.S. Post Office and Courthouse, the building is listed on the National Register of Historic Places under that name.
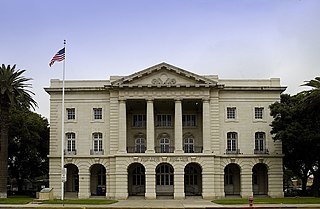
The U.S. Post Office and Courthouse is a historic government building located in Laredo in Webb County, Texas. It previously served as a custom house and a courthouse for the United States District Court for the Southern District of Texas. It continues to serve as a post office.

The Michigan Bell and Western Electric Warehouse is a former commercial warehouse building located at 882 Oakman Boulevard in Detroit, Michigan. It was listed on the National Register of Historic Places in 2009. It is now known as the NSO Bell Building.

The Judge Isaac C. Parker Federal Building, also known as the Fort Smith U.S. Post Office and Courthouse, in Fort Smith, Arkansas, was built in 1937 in Classical Revival style. It served historically as a courthouse of the United States District Court for the Western District of Arkansas, and as a post office. It was renamed in 1996 for the famous "hanging judge" Isaac C. Parker, and was listed on the National Register of Historic Places in 1999.

The Waterbury Municipal Center Complex, also known as the Cass Gilbert National Register District, is a group of five buildings, including City Hall, on Field and Grand streets in Waterbury, Connecticut, United States. They are large stone and brick structures, all designed by Cass Gilbert in the Georgian Revival and Second Renaissance Revival architectural styles, built during the 1910s. In 1978 they were designated as a historic district and listed on the National Register of Historic Places. They are now contributing properties to the Downtown Waterbury Historic District.

The Des Moines County Court House located in Burlington, Iowa, United States, was built in 1940. It was listed on the National Register of Historic Places in 2003 as a part of the PWA-Era County Courthouses of Iowa Multiple Properties Submission. The courthouse is the fourth structure to house court functions and county administration.

The Tushiyah United Hebrew School, later known as the Scott Memorial Methodist Episcopal Church, is an educational building located at 609 East Kirby Street in Detroit, Michigan. This building, an important work of architect Isadore M. Lewis, was constructed as the Tushiyah United Hebrew School and served as the headquarters of the United Hebrew Schools of Detroit. It later served as the Scott Memorial Methodist Episcopal Church, the first mainline African-American Methodist Episcopal church in Detroit. It was listed on the National Register of Historic Places in 2011.
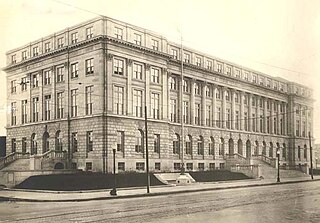
The United States Courthouse, located in Des Moines, Iowa, is the headquarters for the United States District Court for the Southern District of Iowa. It is part of the Civic Center Historic District that was listed on the National Register of Historic Places in 1988.
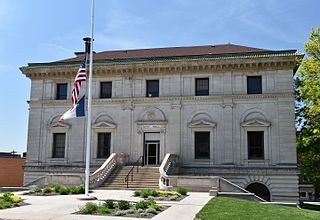
Ottumwa City Hall is the official seat of government for the city of Ottumwa, Iowa, United States. The building originally served as a post office and federal courthouse. It is part of the Central Park area, which includes: Ottumwa Public Library, Wapello County Courthouse and St. Mary of the Visitation Catholic Church. The building was listed on the National Register of Historic Places in 1976.

The John Archibald Campbell United States Courthouse, also known as the United States Court House and Custom House, is a historic courthouse and former custom house in Mobile, Alabama. It was completed in 1935. An addition to the west was completed in 1940. It was added to the National Register of Historic Places on October 8, 2008.

The New Center Commercial Historic District is a commercial historic district located on Woodward Avenue between Baltimore Street and Grand Boulevard in Detroit, Michigan. It was listed on the National Register of Historic Places in 2016.

The Springwells Park Historic District is a historic residential neighborhood located in Dearborn, Michigan and bounded by Rotunda Drive, the Michigan Central Railroad line, and Greenfield and Eastham Roads. The district was listed on the National Register of Historic Places in 2015.

The Muskegon Central Fire Station is a building originally constructed to house a fire station, located at 75 W. Walton Avenue in Muskegon, Michigan. It was added to the National Register of Historic Places in 1999. The building has been renovated into office space, and is known as the Firehouse Professional Building.





















