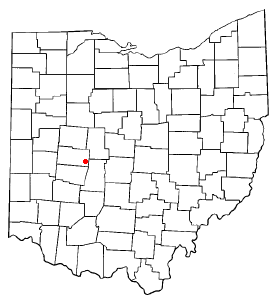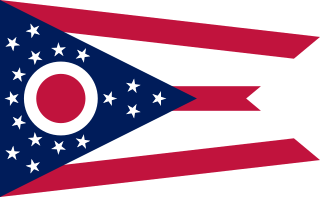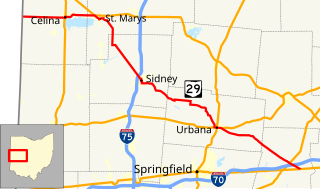
The A.M. Detmer House is a historic residence in Cincinnati, Ohio, United States. Constructed in the 1880s, it has been named a historic site as an example of the work of a prominent architect.

The George Hummel House is a historic residence in the city of Cincinnati, Ohio, United States. Constructed in the early 1890s, it is built with numerous prominent components from different architectural styles, and it has been named a historic site.

The Richard H. Mitchell House is a historic residence in Cincinnati, Ohio, United States. Built of stone throughout, this large house was designed by prominent Cincinnati architect Samuel Hannaford. Converted into a school, the house has been named a historic site.

The Charles H. Moore House is a historic residence in the city of Wyoming, Ohio, United States. Built in 1910 and home for a short time to a leading oilman, it has been designated a historic site.

The Morrison House is a historic residence in Cincinnati, Ohio, United States. One of the area's first houses designed by master architect Samuel Hannaford, the elaborate brick house was home to the owner of a prominent food-processing firm, and it has been named a historic site.

The Henry Powell House is a historic house in the Mount Auburn neighborhood of Cincinnati, Ohio, United States. Constructed in the mid-19th century, it experienced a radical transformation near the end of the century under the direction of a leading regional architect. This French-style residence has been named a historic site.

The Stites House is a historic residence in the Columbia-Tusculum neighborhood of Cincinnati, Ohio.

Hunting Lodge Farm is a historic house located near Oxford in Oxford Township, Butler County, Ohio, United States. Constructed as a hunting lodge, it has been used by multiple prominent local residents, and its distinctive architecture has made it worthy of designation as a historic site.
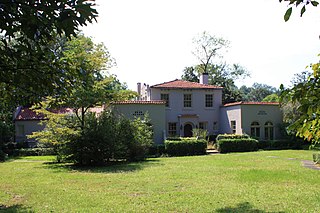
The James Arthur Morrison House, also known as the Morrison-Walker House, is a historic Spanish Colonial Revival style house and garage/guest house in Mobile, Alabama, United States. The two-story stucco and concrete main house was completed in 1926. It features Mission-style side parapets on the main block, red tile roofing, a central entrance courtyard with a decorative gate, a rear arcaded porch, and arched doorways on the exterior and in the interior. The matching garage/guest house has a two-story central block with a massive chimney and is flanked to each side by one-story garage door bays. The house and garage were added to the National Register of Historic Places as a part of the Spanish Revival Residences in Mobile Multiple Property Submission on July 12, 1991.
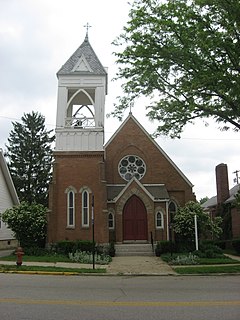
The Church of Our Saviour is a historic Episcopal parish in the village of Mechanicsburg, Ohio, United States. Founded in the 1890s, it is one of the youngest congregations in the village, but its Gothic Revival-style church building that was constructed soon after the parish's creation has been named a historic site.

The Godwin–Knowles House is a historic former house in downtown East Liverpool, Ohio, United States. A Colonial Revival structure built in 1890, it has played important parts both in the city's industry and in its society.
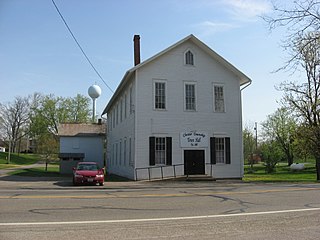
The Chester Town Hall is a historic governmental building and community meeting place in the village of Chesterville, Ohio, United States. Built in the 1860s by the village and a fraternal society, it has served as home for both entities throughout its history, as well as providing space for Chester Township officials and community gatherings. Along with numerous other buildings in the village, it has been named a historic site.
The Spanish Revival Residences in Mobile Multiple Property Submission is a multiple property submission of buildings that were listed together on the National Register of Historic Places as some of the best remaining examples in Mobile, Alabama of houses built in the Spanish Colonial Revival style. It covers ten properties.
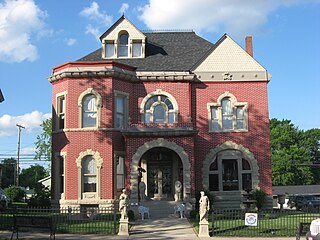
The Oram Nincehelser House is a historic residence in the village of Mechanicsburg, Ohio, United States. Built for a nineteenth-century local doctor, it has been named a historic site because of its distinctive architecture.

The Jeff Kimball House is a historic residence in the village of Mechanicsburg, Ohio, United States. Once home to one of the village's leading residents, it has been named a historic site.

The William Culbertson House is a historic residence in the village of Mechanicsburg, Ohio, United States. Constructed in the final quarter of the nineteenth century, it was once the home of one of the village's premier businessmen, and it has been named a historic site.

Lawler's Tavern is a historic commercial building in the village of Mechanicsburg, Ohio, United States. Built in 1830, it is one of the oldest buildings in the community, and it has been named a historic site.

The Norvall Hunter Farm is a historic farmstead on the edge of the village of Mechanicsburg, Ohio, United States. Established in the middle of the nineteenth century, the farm was once home to one of the village's first professionals, and it has been named a historic site because of its distinctive architecture.
