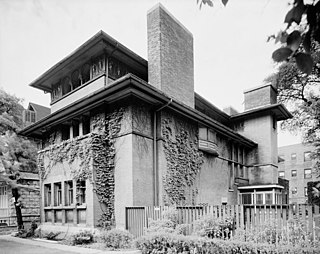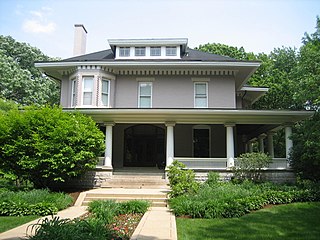
Fallingwater is a house designed by architect Frank Lloyd Wright in 1935 in rural southwestern Pennsylvania, 43 miles (69 km) southeast of Pittsburgh. The house was built partly over a waterfall on Bear Run in the Mill Run section of Stewart Township, Fayette County, Pennsylvania, located in the Laurel Highlands of the Allegheny Mountains. The house was designed as a weekend home for the family of Liliane Kaufmann and her husband, Edgar J. Kaufmann, Sr., owner of Kaufmann's Department Store.
Richard W. Bock was an American sculptor and associate of Frank Lloyd Wright.

Herman T. Mossberg Residence is a house designed by the American architect Frank Lloyd Wright. It was built for Herman T. Mossberg and his wife Gertrude in 1948 in South Bend, Indiana, and remains in private hands today. It is one of two Wright residences in South Bend, the other being the K. C. DeRhodes House.

The Isidore H. Heller House is a house located at 5132 South Woodlawn Avenue in the Hyde Park community area of Chicago in Cook County, Illinois, United States. The house was designed by American architect Frank Lloyd Wright. The design is credited as one of the turning points in Wright's shift to geometric, Prairie School architecture, which is defined by horizontal lines, flat or hipped roofs with broad overhanging eaves, windows grouped in horizontal bands, and an integration with the landscape, which is meant to evoke native Prairie surroundings.

The Nathan G. Moore House also known as the Moore-Dugal Residence is a house designed by Frank Lloyd Wright. The house was built one block south of Wright's home and studio at 333 Forest Avenue in the Chicago suburb of Oak Park, Illinois. It was originally completed in 1895 in the Tudor Revival style at the request of client Nathan Moore. Wright obliged his client's wishes, but long after disliked the house for its adherence to historical styles.

The Emil Bach House is a Prairie style house in the Rogers Park neighborhood of Chicago, Illinois, United States that was designed by famous architect Frank Lloyd Wright. The house was built in 1915 for an admirer of Wright's work, Emil Bach. Bach was co-owner of the Bach Brick Company. The house is representative of Wright's late Prairie style and is an expression of his creativity from a period just before his work shifted stylistic focus. The Bach House was declared a Chicago Landmark on September 28, 1977, and was added to the U.S. National Register of Historic Places on January 23, 1979.

The Andrew O. Anderson House, also known as the A. O. Anderson House, is a Prairie style house in the city of DeKalb, Illinois, United States. The house was designed by American architect John S. Van Bergen around 1913 and built around 1916. Van Bergen designed many Prairie homes and was an associate of famous architect Frank Lloyd Wright. Throughout its history the Anderson House has been mistaken for a residence designed by Wright. The Anderson House contains many elements common to both Prairie style in general as well as some of Wright's early Prairie designs. The house was constructed for DeKalb clothing merchant Andrew O. Anderson about 14 years after an original house project on the site fell through.

The William H. Copeland House is a home located in the Chicago suburb of Oak Park, Illinois, United States. In 1909 the home underwent a remodeling designed by famous American architect Frank Lloyd Wright. The original, Italianate home was built in the 1870s. Dr. William H. Copeland commissioned Wright for the remodel and Wright's original vision of the project proposed a three-story Prairie house. That version was rejected and the result was the more subdued, less severely Prairie, William H. Copeland House. On the exterior the most significant alteration by Wright was the addition of a low-pitched hip roof. The house has been listed as a contributing property to a U.S. Registered Historic District since 1973.
Isabel Roberts was a Prairie School figure, member of the architectural design team in the Oak Park Studio of Frank Lloyd Wright and partner with Ida Annah Ryan in the Orlando, Florida architecture firm, "Ryan and Roberts".

In 1949, Robert and Rae Levin worked with Frank Lloyd Wright to build a house in Kalamazoo, Michigan. It was the first house to be built in Parkwyn Village, a planned community of Usonian houses. Usonia is a word used by Frank Lloyd Wright and refers to the residents of the United States Of North America. Those houses were meant for the common man at that time. The finished house was constructed of textile blocks, big windows and skylights, built-in furniture, and a mix of shallow and grand sloping ceilings. Wright designed the house to be connected closely to nature.

The William and Mary Palmer House is a house in Ann Arbor, Michigan, designed by Frank Lloyd Wright in 1952. The home was designed for William Palmer, an economics professor at the University of Michigan, and his wife Mary. It sits on three lots at the end of a quiet, dirt road cul-de-sac. The location is near the Nichols Arboretum, and less than a mile (1.2 km) from the university.

The Don M. Stromquist House, designed by Frank Lloyd Wright, is located on a ten-acre site in Bountiful, Utah. At an altitude of 6,000 feet (1,800 m), it consists of the main house, an office/laboratory/garage annex, a gardener's shed and a barn. It is sited halfway down an arroyo or canyon wall. The house has an endless view of the Great Salt Lake and Antelope Island.

The Carlton D. Wall House is a Frank Lloyd Wright designed home in Plymouth, Michigan. It is one of Wright's more elaborate Usonian homes. In 1941, recently married Mr. and Mrs. Carlton David Wall, who were Wright's youngest clients, approached Wright to design a house for them after Carlton Wall studied Wright's architecture in college.

The John Gillin Residence is a large single-story Usonian house, designed by Frank Lloyd Wright in 1950 and built in Dallas, Texas in 1958. The Gillin House is Wright's only residential project in Dallas and the last home constructed before his death. Gillin was a successful oilman, geophysicist and electronics gadgeteer. Gillin commissioned Wright to design a work of art that would also be suitable for living and entertaining. A self-made man, Wright respected him and allowed him to design many details including all door hardware, the stainless steel kitchenettes and even the diving board support.

The Gregor S. and Elizabeth B. Affleck House is a Frank Lloyd Wright designed Usonian home in Bloomfield Hills, Michigan in Metro Detroit. It is one of only about 25 pre-World War II Usonians to be built. It is currently owned by Lawrence Technological University. The house was listed on the National Register of Historic Places on October 3, 1985.

The Melvyn Maxwell Smith and Sara Stein Smith House, also known as MyHaven, is a Frank Lloyd Wright designed Usonian home that was constructed in Bloomfield Hills, Michigan in 1949 and 1950. The owners were two public school teachers living on a tight budget. The 1957 landscape design is by Thomas Dolliver Church. The home is now on the National Register of Historic Places.

The Harvey P. Sutton House, also known as the H.P. Sutton House, is a six-bedroom, 4,000-square-foot (370 m2) Frank Lloyd Wright designed Prairie School home at 602 Norris Avenue in McCook, Nebraska. Although the house is known by her husband's name, Eliza Sutton was the driving force behind the commissioning of Wright for the design in 1905-1907 and the construction of the house in 1907-1908.

The 1905 Mary W. Adams House, is a Frank Lloyd Wright designed Prairie School home that was constructed in Highland Park, Illinois. The Adams House is a stucco-surfaced wood-frame house, built for Wright's oldest client.






















