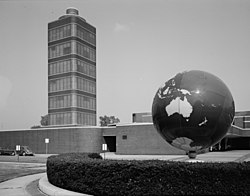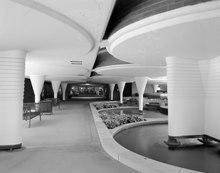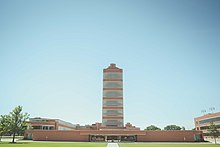
Racine is a city in and the county seat of Racine County, Wisconsin, United States. It is located on the shore of Lake Michigan at the mouth of the Root River. Racine is situated 22 miles (35 km) south of Milwaukee and approximately 60 miles (100 km) north of Chicago. It is the principal city of the US Census Bureau's Racine metropolitan area. The Racine metropolitan area is, in turn, counted as part of the Milwaukee combined statistical area. As of the 2020 U.S. Census, the city had a population of 77,816, making it the fifth-most populous city in Wisconsin. In January 2017, it was rated "the most affordable place to live in the world" by the Demographia International Housing Affordability survey.

Fallingwater is a house designed by the architect Frank Lloyd Wright in 1935. Situated in the Mill Run section of Stewart township, in the Laurel Highlands of southwest Pennsylvania, about 70 miles (110 km) southeast of Pittsburgh in the United States, it is built partly over a waterfall on the Bear Run river. The house was designed to serve as a weekend retreat for Liliane and Edgar J. Kaufmann, the owner of Pittsburgh's Kaufmann's Department Store.

The Frederick C. Robie House is a U.S. National Historic Landmark now on the campus of the University of Chicago in the South Side community area of Hyde Park in Chicago, Illinois. Built between 1909 and 1910, the building was designed as a single family home by architect Frank Lloyd Wright. It is considered perhaps the finest example of Prairie School, the first architectural style considered uniquely American.

The Price Tower is a nineteen-story, 221-foot-high tower at 510 South Dewey Avenue in Bartlesville, Oklahoma. It was built in 1956 to a design by Frank Lloyd Wright. It is the only realized skyscraper by Wright, and is one of only two vertically oriented Wright structures extant; the other is the S.C. Johnson Wax Research Tower in Racine, Wisconsin.
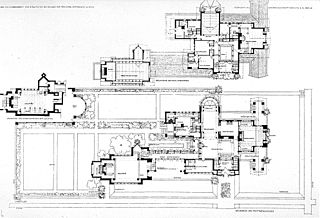
The Wasmuth Portfolio (1910) is a two-volume folio of 100 lithographs of the work of the American architect Frank Lloyd Wright (1867–1959).

Wingspread, also known as the Herbert F. Johnson House, is a historic house in Wind Point, Wisconsin. It was built in 1938–39 to a design by Frank Lloyd Wright for Herbert Fisk Johnson Jr., then the president of S.C. Johnson, and was considered by Wright to be one of his most elaborate and expensive house designs to date. The property is now a conference center operated by The Johnson Foundation. It was designated a National Historic Landmark in 1989.

The Rosenbaum House is a single-family house designed by architect Frank Lloyd Wright and built for Stanley and Mildred Rosenbaum in Florence, Alabama. A noted example of his Usonian house concept, it is the only Wright building in Alabama, and is one of only 26 pre-World War II Usonian houses. Wright scholar John Sergeant called it "the purest example of the Usonian."
Herbert Fisk Johnson Jr., was an American businessman and manufacturer. He was the grandson of company founder Samuel Curtis Johnson. He was the third generation of his family to lead S. C. Johnson & Son, Inc of Racine, Wisconsin.
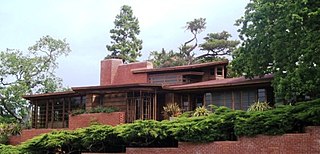
The Hanna–Honeycomb House, also known as simply the Hanna House, located on the Stanford University campus in Stanford, California, United States, was Frank Lloyd Wright's first work in the Bay Area and his first work with non-rectangular structures. The house was chosen by the American Institute of Architects as one of seventeen buildings by the architect to be retained as an example of his contribution to American culture. It was recognized as a National Historic Landmark on June 29, 1989.

The Kraus House, also known as the Frank Lloyd Wright House in Ebsworth Park, is a house in Kirkwood, Missouri designed by architect Frank Lloyd Wright. The brick and cypress house was designed and constructed for Russell and Ruth Goetz Kraus, and the initial design was conceived in 1950. Construction continued until at least 1960 and was never formally completed. The owners lived in the house for about 40 years.

Jaroslav Josef Polivka, Czech structural engineer who collaborated with Frank Lloyd Wright between 1946 and 1959.
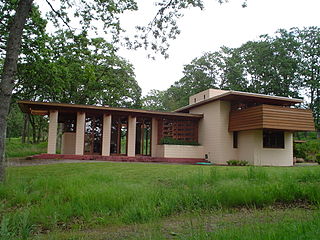
The Gordon House is a residence designed by influential architect Frank Lloyd Wright, now located within the Oregon Garden, in Silverton, Oregon. It is an example of Wright's Usonian vision for America. It is one of the last of the Usonian series that Wright designed as affordable housing for American working class consumers, which—in 1939—were considered to have an annual income of $5,000–6,000. The house is based on a design for a modern home commissioned by Life magazine in 1938.

Herbert and Katherine Jacobs First House, commonly referred to as Jacobs I, is a single family home located at 441 Toepfer Avenue in Madison, Wisconsin, United States. Designed by noted American architect Frank Lloyd Wright, it was constructed in 1937 and is considered by most to be the first Usonian home. It was designated a National Historic Landmark in 2003. The house and seven other properties by Wright were inscribed on the World Heritage List under the title "The 20th-Century Architecture of Frank Lloyd Wright" in July 2019.

Herbert and Katherine Jacobs Second House, often called Jacobs II, is a historic house designed by Frank Lloyd Wright and built west of Madison, Wisconsin, United States in 1946–1948. The house was the second of two designed by Frank Lloyd Wright for journalist Herbert Jacobs and his wife Katherine. Its design is unusual among Wright's works; he called the style the "Solar Hemicycle" due to its semicircular layout and use of natural materials and orientation to conserve solar energy. The house was added to the National Register of Historic Places in 1974 and declared a National Historic Landmark in 2003.

The Maynard Buehler House in Orinda, California is a 4,000 square feet Usonian home designed by Frank Lloyd Wright in 1948 for Katherine Z. "Katie" and Maynard P. Buehler. Since 2016 the house has been used as a venue for weddings, after being featured in Vogue magazine.

The Thomas P. Hardy House is a Frank Lloyd Wright-designed Prairie school home in Racine, Wisconsin, USA, that was built in 1905. The street-facing side of the house is mostly stucco, giving the residents privacy from the nearby sidewalk and street, but the expansive windows on the other side open up to Lake Michigan.
Justave Mandor Matson was an architect in Racine, Wisconsin. He designed the United Laymen Bible Student Tabernacle in Racine County, Wisconsin and Wilmanor Apartments in Racine County. Matson assisted Pennsylvania firm Richter & Eiler in the design of the Holy Communion Lutheran Church (1928) at 2000 W. Sixth. He also designed Racine City Hall, Horlick High School and Park High School, as well as Mitchell Elementary and middle school. Frank Lloyd Wright replaced Madson in 1935 as the architect for S.C. Johnson's administration building. Matson is also credited with designing the Granada Theatre at 1924 Charles Street in Racine. Matson is also credited with designing St. Edwards Church in Racine and Roosevelt School in Racine.

The Golden Rondelle Theater is a historic theater currently located in the administration complex of S. C. Johnson & Son in Racine, Wisconsin. Featuring a radical design, the theater was originally part of the 1964-65 World's Fair before being moved to Racine. At the World's Fair the theater was used to show the award-winning film To Be Alive!. After the fair, the theater was dismantled, shipped to Racine, and used as the basis of a re-designed theater. The design work was by Taliesin Associated Architects, the successor firm to that of Frank Lloyd Wright.
The 20th-Century Architecture of Frank Lloyd Wright is a UNESCO World Heritage Site consisting of a selection of eight buildings across the United States that were designed by American architect Frank Lloyd Wright. These sites demonstrate his philosophy of organic architecture, designing structures that were in harmony with humanity and its environment. Wright's work had an international influence on the development of architecture in the 20th century.

The 62nd Assembly District of Wisconsin is one of 99 districts in the Wisconsin State Assembly. Located in Southeastern Wisconsin, the district comprises part of eastern Racine County, including the northern half of the city of Racine, along with the villages of North Bay and Wind Point, and parts of southern Caledonia and northeast Mount Pleasant. The district contains Racine Harbor, Racine Art Museum, Old Main Street Historic District, Historic Sixth Street Business District, the Racine Zoo, Memorial Hall, Johnson Wax Headquarters, the historic Wind Point Lighthouse, the Frank Lloyd Wright-designed Wingspread complex, and the John H. Batten Airport. The district is represented by Republican Robert Wittke, since January 2019.
