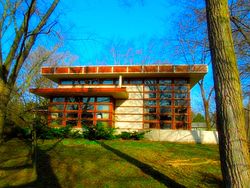
The Frederick C. Robie House is a U.S. National Historic Landmark now on the campus of the University of Chicago in the South Side neighborhood of Hyde Park in Chicago, Illinois. Built between 1909 and 1910, the building was designed as a single family home by architect Frank Lloyd Wright and is renowned as the greatest example of Prairie School, the first architectural style considered uniquely American. It was designated a National Historic Landmark on November 27, 1963, and was on the first National Register of Historic Places list of October 15, 1966. Robie House and a selection of other properties by Wright were inscribed on the World Heritage List under the title "The 20th-Century Architecture of Frank Lloyd Wright" in July 2019.

The James McBean Residence is a house in Rochester, Minnesota designed by Frank Lloyd Wright. This Usonian house is an example of the second type of the Marshall Erdman Prefab Houses. This house and the Walter Rudin House have the same floor plan and vary only in minor details such as paint color and siting, because they are the only two Prefab #2 houses in existence.

Herman T. Mossberg Residence is a house designed by the American architect Frank Lloyd Wright. It was built for Herman T. Mossberg and his wife Gertrude in 1948 in South Bend, Indiana, and remains in private hands today. It is one of two Wright residences in South Bend, the other being the K. C. DeRhodes House.

The Gerald B. and Beverley Tonkens House, also known as the Tonkens House, is a single story private residence, designed by American architect Frank Lloyd Wright in 1954. The house was commissioned by Gerald B. Tonkens and his first wife Rosalie. It is located in Amberley Village, a village in Hamilton County, Ohio.

The Crimson Beech is a house designed by Frank Lloyd Wright located in the Lighthouse Hill neighborhood of the New York City borough of Staten Island. Its original owners, Catherine and William Cass, had it manufactured by Marshall Erdman in kit form in Madison, Wisconsin and shipped to Staten Island where it was erected in 1959. It is the only residence designed by Wright in New York City and one of eleven Marshall Erdman Prefab Houses that were built. The particular model is known as the Prefab #1.
Marshall Erdman was a Lithuanian-American builder and colleague of Frank Lloyd Wright.
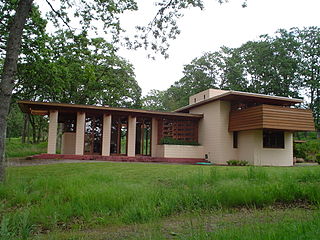
The Gordon House is a residence designed by influential architect Frank Lloyd Wright, now located within the Oregon Garden, in Silverton, Oregon. It is an example of Wright's Usonian vision for America. It is one of the last of the Usonian series that Wright designed as affordable housing for American working class consumers, which—in 1939—were considered to have an annual income of $5,000–6,000. The house is based on a design for a modern home commissioned by Life magazine in 1938.

The Frank J. Baker House is a 4,800-square-foot Prairie School style house located at 507 Lake Avenue in Wilmette, Illinois. The house, which was designed by Frank Lloyd Wright, was built in 1909, and features five bedrooms, three and a half bathrooms, and three fireplaces. At this point in his career, Wright was experimenting with two-story construction and the T-shaped floor plan. This building was part of a series of T-shaped floor planned buildings designed by Wright, similar in design to Wright's Isabel Roberts House. This home also perfectly embodies Wright's use of the Prairie Style through the use of strong horizontal orientation, a low hanging roof, and deeply expressed overhangs. The house's two-story living room features a brick fireplace, a sloped ceiling, and stained glass windows along the north wall; it is one of the few remaining two-story interiors with the T-shaped floor plan designed by Wright.

The Suntop Homes, also known under the early name of The Ardmore Experiment, were quadruple residences located in Ardmore, Pennsylvania, and based largely upon the 1935 conceptual Broadacre City model of the minimum houses. The design was commissioned by Otto Tod Mallery of the Tod Company in 1938 in an attempt to set a new standard for the entry-level housing market in the United States and to increase single-family dwelling density in the suburbs. In cooperation with Frank Lloyd Wright, the Tod Company secured a patent for the unique design, intending to sell development rights for Suntops across the country.
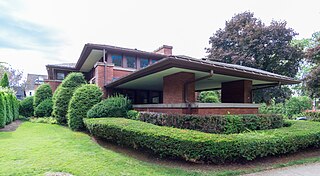
The William R. Heath House was designed by Frank Lloyd Wright, built from 1903 to 1905, and is located at 76 Soldiers Place in Buffalo, New York. It is built in the Prairie School architectural style. It is a contributing property in the Elmwood Historic District–East historic district and a City of Buffalo landmark.

The Frederick C. Bogk House is Frank Lloyd Wright's only single-family residential project in Milwaukee, Wisconsin. Bogk was an alderman and secretary-treasurer of the Ricketson Paint Works. This house embodies Wright's prairie style elements into a solid-looking structure that appears impregnable.

Throughout his career, Frank Lloyd Wright was interested in mass production of housing. In 1954, he discovered that Marshall Erdman, who contracted the First Unitarian Society of Madison, was selling modest prefabricated homes. Wright offered to design better prefabs, ones that he believed could be marketed for $15,000, which was half as much as Marshall Erdman and Associates, Inc. (ME&A) were charging for their own version. Wright didn't do much on the project until late 1955, but by spring of 1956 he had final plans for three Usonian-type homes to be built exclusively by ME&A. The December 1956 issue of House & Home Magazine featured the Wright designed Marshall Erdman Prefab Houses and included Marshall in the cover story. No examples of Prefab #3 were ever built.

Duey and Julia Wright House is a Frank Lloyd Wright designed Usonian home that was constructed on a bluff above the Wisconsin River in Wausau, Wisconsin in 1958. Viewed from the sky, the house resembles a musical note. The client owned a Wausau music store. The home also has perforated boards on the clerestories "represent the rhythm of Beethoven's Fifth Symphony Allegro con brio first theme." A photograph showing the perforated panels is in the web page on the National Register application.

The Paul J. and Ida Trier House is a historic building located in Johnston, Iowa, United States. It is a Frank Lloyd Wright designed Usonian home that was constructed in 1958. It was the last of seven Wright Usonians built in Iowa. While it is now located in a residential area, it was constructed in an area surrounded by rural farmland. The Trier house is a variation on the 1953 Exhibition House at the Solomon R. Guggenheim Museum in New York. The north wing of the house was designed by Taliesin Associates and built in 1967. It was originally the carport, which was enclosed for a playroom. The present carport on the front and an extension of the shop was added at the same time.

The Robert M. Lamp House (1903) is a residence at 22 N. Butler Street in Madison, Wisconsin, designed by Frank Lloyd Wright for "Robie" Lamp (1866–1916), a realtor, insurance agent, and Madison City Treasurer.

The Harvey P. Sutton House, also known as the H.P. Sutton House, is a six-bedroom, 4,000-square-foot (370 m2) Frank Lloyd Wright designed Prairie School home at 602 Norris Avenue in McCook, Nebraska. Although the house is known by her husband's name, Eliza Sutton was the driving force behind the commissioning of Wright for the design in 1905-1907 and the construction of the house in 1907-1908.
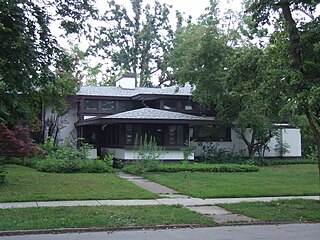
The Walter V. Davidson House, located at 57 Tillinghast Place in Buffalo, New York, was designed by Frank Lloyd Wright and built in 1908. It is an example of Wright's Prairie School architectural style. The house is a contributing property to the Parkside East Historic District, a neighborhood laid out by renowned American landscape architect Frederick Law Olmsted in 1876, and also a City of Buffalo landmark.

Tan-y-Deri, is also known as the Andrew T. Porter Home and the Jane and Andrew Porter Home. Jane Porter (1869-1953) was the sister of architect Frank Lloyd Wright. The home was commissioned from Wright in 1907, with Jane and Andrew Porter (1858-1948) moving in with their children James (1901-1912) and Anna (1905-1934) by late January 1908. The home stands in a valley in the town of Wyoming, Wisconsin. This valley was originally settled by the Lloyd Joneses, who were the family of Wright and his sister's mother. The Lloyd Joneses were originally from Wales and, as a result of this heritage, Wright chose a Welsh name for the Porter home: “Tan-y-deri” is Welsh for “Under the oaks”.
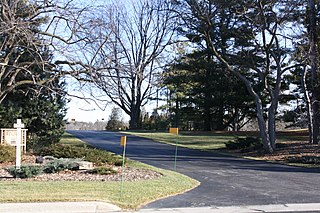
Windway is an historic residential property located north of Kohler, Wisconsin. It was built in 1937–1938 by Walter J. Kohler, Jr., future governor of Wisconsin and an executive of the Kohler Company.

"A Fireproof House for $5000" is an article and house design by Frank Lloyd Wright published in the Ladies' Home Journal in April 1907. It is Wright's third and final publication in the journal following "A Home in a Prairie Town" and "A Small House with 'Lots of Room in It'" from February and July 1901, respectively. The drawings for the house were also included in Wright's 1910 Wasmuth Portfolio (Plate XIV).
