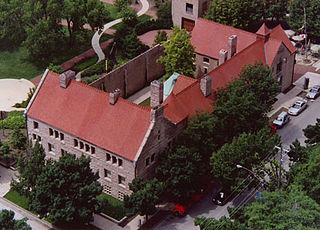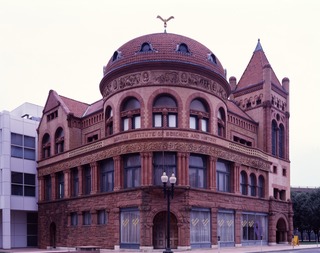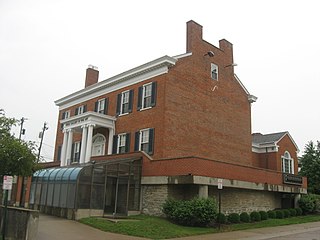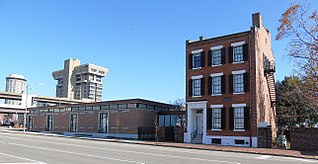The National Register of Historic Places (NRHP) is the United States federal government's official list of districts, sites, buildings, structures and objects deemed worthy of preservation for their historical significance. A property listed in the National Register, or located within a National Register Historic District, may qualify for tax incentives derived from the total value of expenses incurred in preserving the property.

Mariemont is a planned community village in Hamilton County, Ohio, United States. It includes two overlapping historic districts, Village of Mariemont and Mariemont Historic District. Named for its founder, Mary Emery, Mariemont exhibits English architecture from Norman to classic Georgian style. Several parks exist in the village, including the Concourse on Miami Bluff Drive, and Dogwood Park that offers carillon concerts on Sundays throughout the summer months. The village square serves as the community center with red brick Tudor buildings, including the Mariemont Inn and Mariemont Barber Shop. Mariemont has one of the few elected town criers remaining in North America. In 2007, the Village of Mariemont was designated a National Historic Landmark. The population was 3,403 at the 2010 census.

The African Meeting House, also known variously as First African Baptist Church, First Independent Baptist Church and the Belknap Street Church, was built in 1806 and is now the oldest black church edifice still standing in the United States. It is located in the Beacon Hill neighborhood of Boston, Massachusetts, adjacent to the African-American Abiel Smith School. It is a National Historic Landmark.

The John J. Glessner House, operated as the Glessner House, is an architecturally important 19th-century residence located at 1800 S. Prairie Avenue, Chicago, Illinois. It was designed in 1885–1886 by architect Henry Hobson Richardson and completed in late 1887. The property was designated a Chicago Landmark on October 14, 1970. The site was listed in the National Register of Historic Places on April 17, 1970, and as a National Historic Landmark on January 7, 1976.

Calcot Manor is a historic building in Calcot, three and a half miles west of Tetbury on A 4135 in Gloucestershire, England, near the junction of roads A46 and A4135. The original building was established in approximately 1300 AD by Henry of Kingswood as a tithe barn annex of Kingswood Abbey. The estate was expanded to include a 16th-century manor house and other buildings. Structures added from the Late Middle Ages to the mid-17th century include a chapel, granary, stables and other buildings. The buildings are all constructed from limestone; which are locally quarried stones that are typically flat and easily stacked for drystone wall purposes.

The Merchant's House Museum, known formerly as the Old Merchant's House and as the Seabury Tredwell House, is the only nineteenth-century family home in New York City preserved intact — both inside and out. Built "on speculation" in 1832 by Joseph Brewster, a hatter by trade, it is located at 29 East Fourth Street, between Lafayette Street and the Bowery in Manhattan. It became a museum in 1936, founded by George Chapman, a cousin of the family who once lived there.

The Barnum Museum is a museum at 820 Main Street in Bridgeport, Connecticut, United States. It has an extensive collection related to P. T. Barnum and the history of Bridgeport, and is housed in a historic building on the National Register of Historic Places.

Joseph Ferris House is a registered historic building in Cincinnati, Ohio, listed in the National Register on June 30, 1975. It is in the village of Fairfax, about 1 mile south of Mariemont.

The Madisonville Site is a prehistoric archaeological site near Mariemont, Ohio, United States. It was listed on the National Register of Historic Places on October 16, 1974 as the "Mariemont Embankment and Village Site".

The Mariemont Historic District is a National Historic Landmark District encompassing most of the municipality of Mariemont, Ohio, USA. Mariemont was planned and developed in the 1920s by philanthropist Mary Emery and landscape architect John Nolen, and was one of the nation's first planned suburban communities. Its architecture and streetscape are still strongly evocative of its original plans. A large portion of the community was listed on the National Register of Historic Places in 1979; a larger area was designated a National Historic Landmark in 2007.

The Eugene Field House is a historic house museum in St. Louis, Missouri. Built in 1845, it was the home of Roswell Field, an attorney for Dred Scott in the landmark Dred Scott v. Sandford court case. Field's son, Eugene Field, was raised there and became a noted writer of children's stories. A National Historic Landmark, it is now a museum known as the Field House Museum.

Frederick W. Garber was an American architect in Cincinnati, Ohio and the principal architect in the Garber & Woodward firm with Clifford B. Woodward (1880–1932). The firm operated from 1904 until it was dissolved in 1933 Their work has been described as in the Beaux-Arts tradition and included buildings on the University of Cincinnati campuses, schools, hospitals, commercial buildings, "fine residences" and public housing.

The Johnstown Flood Museum is a history museum located in Johnstown, Pennsylvania, dedicated to the Johnstown Flood of 1889. The museum is housed in the former Cambria Public Library, which is part of the Downtown Johnstown Historic District.

The Ladies' Literary Club Building, also known as the William M. Davis House or the Arden H. Ballard House, was built as a private home, and is currently used as the meeting place for the Ladies' Literary Club. It is located at 218 North Washington Street Ypsilanti, Michigan. It was designated a Michigan State Historic Site in 1965 and listed on the National Register of Historic Places in 1972.

Edmund Beaman Gilchrist was an American architect, best remembered for his English-Cotswold and French-Norman suburban houses.
















