
The Metropolitan Life North Building, now known as Eleven Madison, is a 30-story art deco skyscraper in the Flatiron District adjacent to Madison Square Park in Manhattan, New York City, at 11-25 Madison Avenue. The building is bordered by East 24th Street, Madison Avenue, East 25th Street and Park Avenue South, and was formerly connected by a sky bridge and tunnel to the Metropolitan Life Insurance Company Tower just south of it.

Buchanan County Court House in Independence, Iowa, United States was built in 1940. It was listed on the National Register of Historic Places in 2003 as a part of the PWA-Era County Courthouses of IA Multiple Properties Submission. The current structure is the third courthouse to house court functions and county administration.

The Crescent Warehouse Historic District is a 10.5-acre (4.2 ha) historic district in Downtown Davenport, Iowa, United States. The district is a collection of multi-story brick structures that formerly housed warehouses and factories. Most of the buildings have been converted into loft apartments. The district was listed on the National Register of Historic Places in 2003.
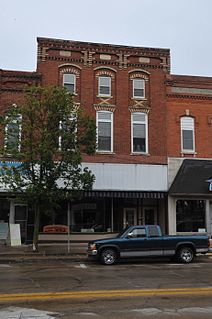
The IOOF Building is a historic building located in Maquoketa, Iowa, United States. Built in 1886, it is a three-story, Late Victorian, brick structure. It is one of several buildings in the central business district that utilizes brick as the primary decorative material. What makes this one unusual is the decorative use of light cream colored brick around the windows, between the second and third floors, and in the cornice. The basement of the building has been used for a barber shop, the main level has housed various retail businesses, and the upper floors are used by the Independent Order of Odd Fellows for their clubhouse. The building was listed on the National Register of Historic Places in 1991.
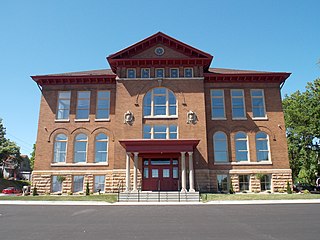
Pierce School No. 13 is a historic building located on the east side of Davenport, Iowa, United States. Pierce School Lofts, as the building is now called, contains 41 market-rate apartments. It was included as a contributing property in the Village of East Davenport Historic District in 1980. The building was individually listed on the National Register of Historic Places in 1983.

Central Office Building is a historic building located in downtown Davenport, Iowa, United States. It has been individually listed on the National Register of Historic Places since 1983. In 2020 it was included as a contributing property in the Davenport Downtown Commercial Historic District. It is located in the center of a block with other historic structures. It now houses loft apartments.

The Lee County Courthouse, also known as the South Lee County Courthouse and the U.S. Post Office and Courthouse, is a historic building located in Keokuk, Iowa, United States.

Montgomery Park is an office building and former Montgomery Ward mail-order catalog warehouse and department store located in Portland, Oregon, United States, built in 1920. It is listed on the National Register of Historic Places under its historic name Montgomery Ward & Company Building. The building is located on property once used for the Lewis and Clark Centennial Exposition, of 1905. It was occupied by Montgomery Ward from 1920 until 1985, although the majority of the company's operations at this location ended in 1982. The building is the second-largest office building in Portland with 577,339 square feet (53,636.5 m2).

Congregational United Church of Christ is located in the downtown area of Iowa City, Iowa, United States near the campus of the University of Iowa. The congregation was organized in 1856 and the church building was listed on the National Register of Historic Places in 1973. In 2004 it was included as a contributing property in the Jefferson Street Historic District.

Woeber Carriage Works, also known as the G. Hager & Co. Carriage Works and the Davenport Plow Works, is a historic building located on Lot 3, Block 20 of the original town of Davenport, Iowa, United States. It was listed on the Davenport Register of Historic Properties on November 15, 2000. In 2020 it was included as a contributing property in the Davenport Downtown Commercial Historic District on the National Register of Historic Places.

The Lexington, also known as Lexington Apartments, is a historic building located in Des Moines, Iowa, United States. The five-story brick structure on a raised basement was completed in 1908 as the city's first high-rise apartment building. It was designed and built by local architect-builder Fred Weitz. The exterior features a Colonial Revival style entrance with a recessed door, arched fanlight, and engaged Doric style columns that support the pediment. Wrought iron balconies are located on the two floors above the entrance. On the interior there are two apartments on every floor, and they originally featured servant's quarters. They have subsequently been converted into other purposes. The upper floors are served by a large, open-cage brass elevator. The building purportedly had paranormal activity involving its elevator. It was renovated between 2012 and 2014. It was individually listed on the National Register of Historic Places in 1976. The building was included as a contributing property in the Sherman Hill Historic District in 1979. It is currently owned by the Allen Family Trust.

The MBA Building, or Modern Brotherhood of America Building, also known as the Brick and Tile Building, is a large office building in Mason City, Iowa, built in 1916-1917 for the Modern Brotherhood of America, a fraternal lodge. The MBA's primary purpose was to provide life insurance to its members, and the building housed those operations.
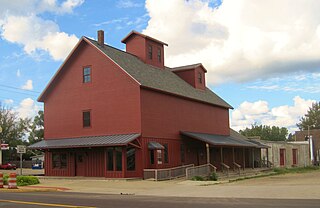
The Bangor Elevator is a grain elevator located at 142 West Monroe Street in Bangor, Michigan. It was listed on the National Register of Historic Places in 2009.

The Jefferson Grain Warehouse is a historic warehouse in Jefferson Township, Minnesota, United States, built in 1868 on the bank of the Mississippi River. The warehouse was listed on the National Register of Historic Places in 1994 for having local significance in the themes of commerce and transportation. It was nominated for being a rare surviving reminder of a brief period when wheat was becoming the most important agricultural crop of the Upper Midwest yet steamboats were still the leading form of transportation.
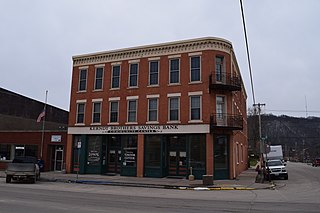
G. Kerndt & Brothers Office Block, also known as the Kerndt Brothers Building, is a historic building located in Lansing, Iowa, United States. The four Kerndt brothers were all German immigrants who settled in the Lansing area by 1854. Gustav, William and Mortiz established a broom factory and cigar business in town while Herman farmed and provided the broom corn for the factory. In 1861 they built the first part of this building to house their general store. They were so successful they expanded the building in 1866. In addition to the store they also owned a gran elevator along the Mississippi River. Added to this they started in private banking as a part of their mercantile business. In 1908 it was incorporated by the family as the Kerndt Brothers Savings Bank. This building now houses the Kerndt Brothers Savings Bank Community Center.

The Lansing Main Street Historic District is a nationally recognized historic district located in Lansing, Iowa, United States. It was listed on the National Register of Historic Places in 2014. At the time of its nomination the district consisted of 51 resources, including 42 contributing buildings, 8 non-contributing buildings, and one non-contributing site. The district covers most of the central business district, which is generally along Main Street. The commercial buildings are mostly masonry structures constructed with bricks or native limestone. A few buildings are frame construction with gable roofs. The buildings are from one to three stories in height, although most are no taller that two stories. The Italianate architectural style dominates. Most of the upper stories in the buildings housed retail or office space, but a few were residential. The commercial buildings that did not house retail establishments were located near the Mississippi River and were industrial in nature. The G. Kerndt & Brothers Office Block (1861) and the G. Kerndt and Brothers Elevator and Warehouses, No. 11, No.12 and No. 13 (1868) are individually listed on the National Register. Three public buildings are located in the district: the former jail and fire station, the Art Deco former City Hall (1938), and the modern U.S. Post Office.

The Hawthorne Glove and Novelty Company–Shrader Drug Company Building is a historic building located in Iowa City, Iowa, United States. Completed in 1906, this utilitarian three-story brick structure is located in the city's original railroad and industrial corridor south of the central business district. This was an industrial area from the 1870s to the 1940s. It replaced a recently built building on the same site by the Hawthorne Glove and Novelty Company that had been destroyed in a fire. The back of the building opened upon the rail sidings of a branch line of the Burlington, Cedar Rapids and Northern Railway, later the Chicago, Rock Island and Pacific. By the start of World War I the Shrader Drug Company occupied the building. It was one of three drug related factories that were located along the South Gilbert Street corridor at that time. The company name changed to the Hewell-Shrader Drug Company in 1930 and then the Hewell-Shrader Company in 1945 after farm fertilizer was added to its product line. The company closed in 1956, and the building was sold to the Thompson Transfer and Storage Company who used it for a warehouse. Whipple House Furniture Store took over the building three years later, and remained until 1975. In the intervening years a variety of businesses occupied the building until the 1980s when it was vacant for a period of time. In the mid-1980s The Vine Tavern occupied the basement level and the upper floors were used for artist studios. In 2012 the upper floors were converted into apartments. The building was listed on the National Register of Historic Places in 2014.
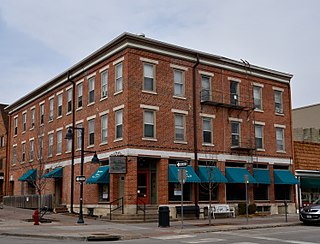
Union Bakery is a historic building located in Iowa City, Iowa, United States. The first section of the building was built along Market Street around 1862, and an addition was built on the north side in 1893. The building reflects the entrepreneurial nature of Iowa City's German community who founded the bakery and built the original part of the building. The three-story brick building is essentially a vernacular structure with elements of the Greek Revival style. Those elements include the raised foundation and stone water table, the pilasters with flat capitals and the belt course on the first-floor, stone lintels, and the "mousetooth" detail at the roofline that possibly references dentils. The ovens for the bakery were located in the basement and the retail portion of the business was located in the storefront along Linn Street. Other uses for the building have been a hotel, cafe, and a bar. It was listed on the National Register of Historic Places in 2015.

The Vermont House and Fenton Grain Elevator are two adjacent buildings located at 302 and 234 North Leroy Street in Fenton, Michigan. They were listed on the National Register of Historic Places in 1980.

The Historic Ely Elevator, also known as the Woitishek-King-Krob Elevator and Feed Mill, is an "iron-clad" wood-cribbed grain elevator, located in Ely, Iowa. The Historic Ely Elevator was built in 1900 along the Burlington, Cedar Rapids and Northern Railway. It is a contributing property of the Dows Street Historic District, which is listed on the National Register of Historic Places.























