
The Masonic Temple Building, located at 217 South Capitol Avenue in Lansing, Michigan, is a former Masonic building constructed in 1924. It was listed on the National Register of Historic Places in 1980.

St. Mary's Catholic Church is a parish of the Archdiocese of Dubuque. The church is located in Guttenberg, Iowa, United States. It is listed on the National Register of Historic Places as St. Mary's Catholic Church Historic District. In addition to the church, the historic district includes the parish rectory, convent, and school building.

The Walter French Junior High School, formerly known as the Walter French Academy or the Walter French Academy of Business and Technology, is a three-story school building located at the corner of Mount Hope and Cedar in Lansing, Michigan. It was listed on the National Register of Historic Places in 2014.

Mastery Charter School - Smedley Elementary is a charter school located in the Frankford neighborhood of Philadelphia, Pennsylvania. Originally called Franklin Smedley School, the school has been run by Mastery Charter Schools since 2010. The building was designed by Irwin T. Catharine and built in 1927–1928. It is a three-story, nine-bay, yellow brick building on a raised basement in the Late Gothic Revival style. It features a projecting stone entryway with Tudor-arched opening, stone openings, and a crenellated parapet.

Memphis Street Academy Charter School at J.P. Jones is a charter school located in the Port Richmond neighborhood of Philadelphia, Pennsylvania. It is located in the former John Paul Jones Junior High School building. It was designed by Irwin T. Catharine and built in 1923–1924. It is a three-story, 17-bay, brick building on a raised basement in the Colonial Revival style. It features a central projecting entrance pavilion of stone, brick pilasters, and stone cornice and brick parapet. It was named for Naval hero John Paul Jones (1747–1792).

Hamilton Disston Elementary School is a historic K-8 school located in the Tacony neighborhood of Philadelphia, Pennsylvania. It is part of the School District of Philadelphia. The building was designed by Irwin T. Catharine and built in 1923–1924. It is a three-story, nine-bay, brick building on a raised basement in the Colonial Revival style. It features a central projecting entrance pavilion, stone arched surrounds, and stone cornice and brick parapet. The school is named after Hamilton Disston.

James Dobson Elementary School is historic elementary school located in the Manayunk neighborhood of Philadelphia, Pennsylvania. It is part of the School District of Philadelphia. The building was designed by Irwin T. Catharine and built in 1929–1930. It is a three-story, five bay, brick building on a raised basement in the Late Gothic Revival-style. It features an entrance pavilion with stone-trimmed arched opening, and brick piers with stone trim.

Henry H. Houston Elementary School is a historic elementary school located in the Mount Airy neighborhood of Philadelphia, Pennsylvania. It is part of the School District of Philadelphia. The building was designed by Irwin T. Catharine and built in 1926–1927. It is a three-story, nine bay, brick building on a raised basement in the Late Gothic Revival-style. It features a projecting stone entryway with Tudor arched opening, stone surrounds, and a crenelated parapet.

Joseph W. Catharine School is a historic elementary school located in the Mount Moriah neighborhood of Philadelphia, Pennsylvania. It is part of the School District of Philadelphia. The building was designed by Irwin T. Catharine and built in 1937–1938. It is a three-story, six bay, yellow brick in the Moderne-style. It features a main entrance with decorative stone surround, stone sills, and stone coping atop the building.
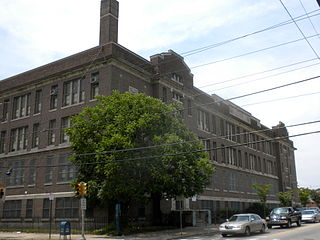
John M. Patterson School is a historic elementary school located in the Penrose neighborhood of Philadelphia, Pennsylvania. It is part of the School District of Philadelphia The building was designed by Irwin T. Catharine and built in 1920–1921. It is a three-story, eight bay by three bay, brick building on a raised stone basement in the Colonial Revival-style. It features a large center entrance, stone coping, and a parapet.

Rudolph Blankenburg School is a historic school located in the Mill Creek neighborhood of Philadelphia, Pennsylvania. It is part of the School District of Philadelphia. It is named in honor of Rudolph Blankenburg, who was mayor of Philadelphia between 1911 and 1915. The building was designed by Irwin T. Catharine and built in 1923–1925. It is a three-story, nine bay by five bay, brick building on a raised basement in the Colonial Revival style. It features large stone arch surrounds on the first level, a projecting entrance pavilion, a double stone cornice, and brick parapet topped by stone coping.

Lewis C. Cassidy Academics Plus School is a historic elementary school located in the Overbrook neighborhood of Philadelphia, Pennsylvania. It is part of the School District of Philadelphia. The building was designed by Irwin T. Catharine and built in 1922–1924. It is a three-story, nine bay by five bay, brick building on a raised basement in the Colonial Revival-style. It features large stone arch surrounds on the first level, a projecting entrance pavilion, a double stone cornice, and brick parapet topped by stone coping.
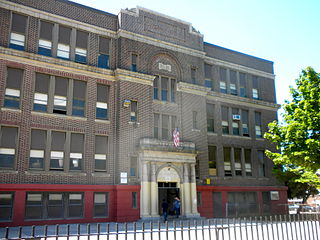
Mastery Charter School Mann Elementary, formerly the William B. Mann School, is a historic school located in the Wynnefield neighborhood of Philadelphia, Pennsylvania. It is a charter school run by Mastery Charter Schools.

Lansing Fisheries Building, also known as the Lansing Fish Hatchery/Lansing Fish Rescue Station, is a historic building located in Lansing, Iowa, United States. Lansing was long associated with fish rescue work along the Mississippi River. Fish would get caught in the backwaters and would suffocate when the water levels dropped or froze to death in the shallow waters in winter. Rescued fish would either be redeposited in the river or transported inland to stock streams and lakes by the State Fish and Game Warden.
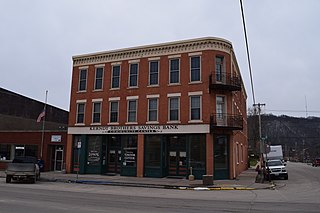
G. Kerndt & Brothers Office Block, also known as the Kerndt Brothers Building, is a historic building located in Lansing, Iowa, United States. The four Kerndt brothers were all German immigrants who settled in the Lansing area by 1854. Gustav, William and Mortiz established a broom factory and cigar business in town while Herman farmed and provided the broom corn for the factory. In 1861 they built the first part of this building to house their general store. They were so successful they expanded the building in 1866. In addition to the store they also owned a gran elevator along the Mississippi River. Added to this they started in private banking as a part of their mercantile business. In 1908 it was incorporated by the family as the Kerndt Brothers Savings Bank. This building now houses the Kerndt Brothers Savings Bank Community Center.
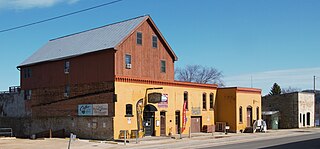
G. Kerndt and Brothers Elevator and Warehouses, No. 11, No.12 and No. 13 is a historic complex located in Lansing, Iowa, United States. The four Kerndt brothers were all German immigrants who settled in the Lansing area by 1854. Gustav, William and Mortiz established a broom factory and cigar business in town while Herman farmed and provided the broom corn for the factory. A fifth brother, Julian, died shortly after arriving in Iowa. They built their first grain warehouse in the late 1850s. In 1861 they began their general store, which would in time include private banking as a part of their mercantile business. In 1908 it was incorporated by the family as the Kerndt Brothers Savings Bank.

The Lansing Main Street Historic District is a nationally recognized historic district located in Lansing, Iowa, United States. It was listed on the National Register of Historic Places in 2014. At the time of its nomination the district consisted of 51 resources, including 42 contributing buildings, 8 non-contributing buildings, and one non-contributing site. The district covers most of the central business district, which is generally along Main Street. The commercial buildings are mostly masonry structures constructed with bricks or native limestone. A few buildings are frame construction with gable roofs. The buildings are from one to three stories in height, although most are no taller that two stories. The Italianate architectural style dominates. Most of the upper stories in the buildings housed retail or office space, but a few were residential. The commercial buildings that did not house retail establishments were located near the Mississippi River and were industrial in nature. The G. Kerndt & Brothers Office Block (1861) and the G. Kerndt and Brothers Elevator and Warehouses, No. 11, No.12 and No. 13 (1868) are individually listed on the National Register. Three public buildings are located in the district: the former jail and fire station, the Art Deco former City Hall (1938), and the modern U.S. Post Office.

The Lincoln School was built in 1915 in the Classical Revival style. The school was added to the National Register of Historic Places in August 2016. The building now houses the Lincoln House Apartments.

The Old Stone Church is a historic sandstone church located in Kingwood Township in Hunterdon County, New Jersey. It was built in 1837 and is now owned by the First Unitarian Universalist Fellowship of Hunterdon County. The church, described using its historic name, Old Stone Presbyterian Church in Kingwood, was added to the National Register of Historic Places on January 25, 2018 for its significance in architecture. The earlier church located here was a smaller stone building built in 1755, called the Old Stone Meetinghouse. The stones from this church were probably used to build the current one. The Kingwood congregation was established in 1728 and grew during the First Great Awakening, with Gilbert Tennent and George Whitefield preaching here in 1739.
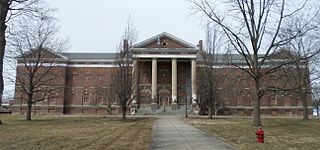
The Michigan School for the Blind (MSB) was a state-operated school for blind children in Michigan.























