
The Crocheron–McDowall House is a Greek Revival-style house located in Bastrop, Texas, United States. The two-story house was built in 1857 for wealthy New York merchant Henry Crocheron and his wife Mary Ann Tipple. Crocheron wanted a home that displayed his wealth, and built it with the finest materials and architectural decorations available. After his death in 1874, his niece Mary Ann McDowall inherited the property. She was an accomplished musician in Bastrop and held music classes at the residence. During the late 1800s, the residence was the social and intellectual center of Bastrop, and hosted prominent guests from across the country. McDowall died in 1933 and the house was sold. Since then, the Crocheron–McDowall House has had several owners who have showed interest in preserving and restoring the property for its historical significance.
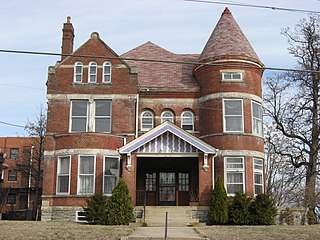
The C.H. Burroughs House is a historic former house in Cincinnati, Ohio, United States. Constructed at the end of the nineteenth century by one of the city's most prominent architects, the house has been converted into a social club, but it retains enough of its integrity to qualify for designation as a historic site.

The Elmer Hess House is a historic residence in the city of Wyoming, Ohio, United States. Erected in the late nineteenth century, it was originally the home of a Cincinnati industrialist, and it has been designated a historic site because of its distinctive architecture.

The Winton Place Methodist Episcopal Church is a historic church building in the Winton Place neighborhood of Cincinnati, Ohio, United States that was constructed as the home of a congregation of the Methodist Episcopal Church in the late nineteenth century. The congregation grew out of a group that was founded in 1856; although the members erected their first building in 1860, they were not officially organized until 1872. Among the leading members of the congregation was Samuel Hannaford, a prominent Cincinnati architect. When the congregation chose to build a new church building in 1884, Hannaford was chosen as the architect for the project. At this time, Hannaford was near to the peak of his prestige: he had ended a partnership with another architect seven years before, and his reputation was growing with his designs of significant Cincinnati-area buildings such as the Cincinnati Music Hall.

The Charles Rice Ames House is a historic residence in the city of Belpre, Ohio, United States. Built in 1843 in the Greek Revival style of architecture, the house has been named the region's most outstanding Greek Revival structure.
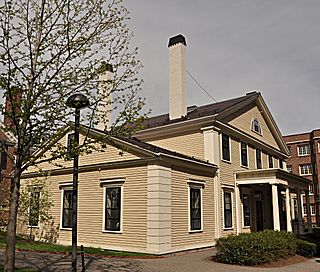
The Beck-Warren House, also known just as the Warren House, is a historic house in Cambridge, Massachusetts. Now on the campus of Harvard University, this large Greek Revival wood-frame house was built in 1833 for Professor Charles Beck, and was later purchased and adapted by the physically disabled Henry Clarke Warren, a Sanskrit scholar. Since 1899 it has belonged to Harvard University, for whom it presently houses offices. The house was listed on the National Register of Historic Places in 1996.
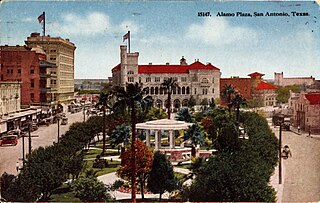
The Alamo Plaza Historic District is an historic district of downtown San Antonio in the U.S. state of Texas. It was listed on the National Register of Historic Places in 1977. It includes the Alamo, which is a separately listed Registered Historic Place and a U.S. National Historic Landmark.

The Cass Park Historic District is a historic district in Midtown Detroit, Michigan, consisting of 25 buildings along the streets of Temple, Ledyard, and 2nd, surrounding Cass Park. It was listed on the National Register of Historic Places in 2005 and designated a city of Detroit historic district in 2016.

Huntley, also known as Historic Huntley or Huntley Hall is an early 19th-century Federal-style villa and farm in the Hybla Valley area of Fairfax County, Virginia. The house sits on a hill overlooking Huntley Meadows Park to the south. The estate is best known as the country residence of Thomson Francis Mason, grandson of George Mason of nearby Gunston Hall. It is listed on the National Register of Historic Places (NRHP), the Virginia Landmarks Register (VLR), and the Fairfax County Inventory of Historic Sites.

The Courthouse of Crawford County, Ohio, is a landmark of the county seat, Bucyrus, Ohio. The courthouse was built in 1854 on East Mansfield Street by architect Harlan Jones and was added to the National Register of Historic Places on 1985-02-28 as a part of the Bucyrus Commercial Historic District.

The Alexandria City Hall also known as the Alexandria Market House & City Hall, in Alexandria, Virginia, is a building built in 1871 and designed by Adolph Cluss. It was listed on the U.S. National Register of Historic Places in 1984. The site was originally a market from 1749 and courthouse from 1752. A new building was constructed in 1817 but after an extensive fire in 1871 it was rebuilt as a replica of the former building.

The United States Customhouse is a historic custom house located at Houston in Harris County, Texas.
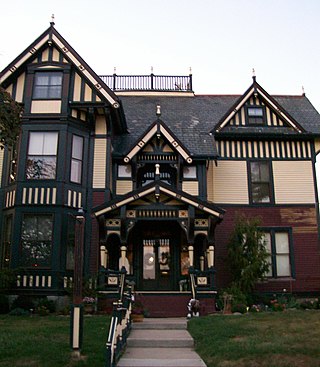
The Colonel Joseph Taylor House is a historic house in the city of Cambridge, Ohio, United States. It was the home of one of Cambridge's leading residents in the late nineteenth century, and it has been named a historic site.

North Presbyterian Church is a historic Presbyterian church on the east side of Cleveland, Ohio, United States. Constructed in the 1880s, the church building has been named a historic site.
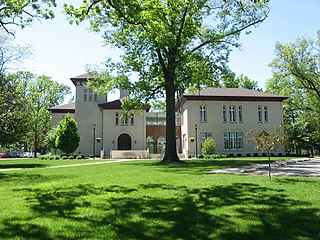
The Urbana College Historic Buildings are a historic district on the campus of Urbana University in Urbana, Ohio, United States. Composed of three nineteenth-century buildings, the district includes the oldest structures on the university's campus.

Woodburn Circle, also known as W.V.U. Quadrangle, is part of the downtown campus of West Virginia University; it's located at Morgantown, Monongalia County, West Virginia. The circle, in reality a quadrangle grouped around an oval path, is a historic and distinctive architectural assembly of three collegiate buildings, which evolved in the late nineteenth century. In chronological order these are Martin Hall, Woodburn Hall and Chitwood Hall. However, it's the largest of the buildings, Woodburn Hall, that is best known and a symbol of the university.

The Hilliard United Methodist Church is a historic Methodist church in central Hilliard, Ohio, United States. The oldest religious structure in the community, it has been named a historic site.

Toowoomba Post Office is a heritage-listed former post office at 136 Margaret Street, Toowoomba City, Toowoomba, Toowoomba Region, Queensland, Australia. It was designed by Francis Drummond Greville Stanley and built from 1878 to 1908 by John Gargett. It was added to the Queensland Heritage Register on 24 January 2003.

The Patrick Hull House is a historic residence in rural Carroll County, Ohio, United States, near the community of Oneida. Constructed in the 1830s for a leading resident of the area, it has been named a historic site.
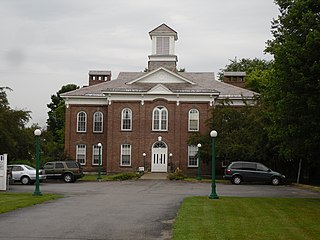
The Poultney Central School is a historic former school building on Main Street in the village center of Poultney, Vermont. Built in 1885, it is a high quality example of Late Victorian Italianate architecture executed in brick. It was listed on the National Register of Historic Places in 1977, and has been converted into residential use.






















