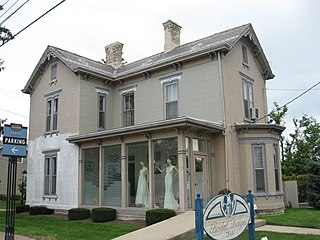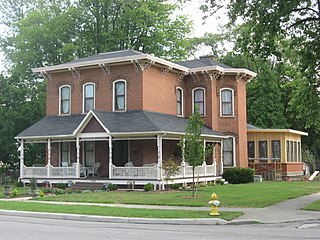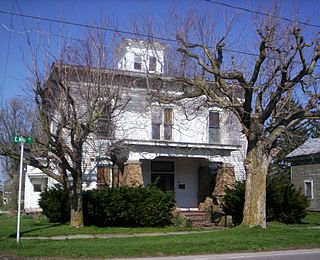
The Joseph W. Baldwin House is a historic residence in the city of Wyoming, Ohio, United States. Erected in the late nineteenth century, it was originally the home of a wealthy Cincinnati businessman, and it has been designated a historic site because of its distinctive architecture.

The Blair House is a historic house in the city of Montgomery, Ohio, United States. One of the best examples of Victorian-period Italianate architecture in the city, it was built for butcher James Blair and his wife Anne in 1875. A brick structure with a slate roof, it is a two-story structure built in the plan of the letter "L." Among its distinctive architectural elements are the ornamented single-story bay, the brackets that support the eaves of the roof, and the corbelled chimneys.

The George B. Cox House is a historic residence in Cincinnati, Ohio, United States. An Italianate building constructed in 1894, this two-and-a-half story building was built as the home of leading Hamilton County politician George B. Cox.

The Luethstrom–Hurin House is a historic residence in the city of Wyoming, Ohio, United States. Erected in the 1860s and profoundly modified before 1875, it was the home of two prominent businessmen in the local grain and flour industry, and it has been designated a historic site because of its architecture.

The Frederick Lunkenheimer House is a historic residence on the east side of Cincinnati, Ohio, United States. Built in 1883, it is a brick building with a stone foundation, a slate roof, and smaller elements of sandstone. Measuring two-and-a-half stories tall, the house features a wide range of architectural styles. Although the dominant theme is a general Late Victorian style, the house additionally includes Italianate elements such as the detailed lintels and the elaborate belvedere. Similarly, the Queen Anne style appears in such components as the elevated ashlar foundation, ornamental dormers, and multiple stone courses on the walls.

The S.C. Mayer House is a historic house in the Over-the-Rhine neighborhood of Cincinnati, Ohio, United States. Constructed in the late 1880s, it has been recognized because of its mix of major architectural styles and its monolithic stone walls. Built by a leading local architect, it has been named a historic site.

The Richard H. Mitchell House is a historic residence in Cincinnati, Ohio, United States. Built of stone throughout, this large house was designed by prominent Cincinnati architect Samuel Hannaford. Converted into a school, the house has been named a historic site.

The Henry P. Deuscher House is a historic farmhouse in the countryside of the southwestern part of the U.S. state of Ohio. Located near the city of Trenton, it was originally home to one of the area's leading farmers, and it has been named a historic site.

The Lambert-Parent House is a historic house in the village of Union City, Ohio, United States. Built in 1881, it was initially the home of George Lambert, who founded multiple major businesses in Union City and participated in the automobile manufacturing firm founded by his brother John. Built of brick on a stone foundation and topped with a slate roof, it is a fine example of the Italianate style of architecture and one of the most prominent structures in Union City. Among its most distinctive architectural elements are its ornate cornices and its tall, narrow windows.

The Christopher C. Walker House and Farm is a historic farmstead in the far western part of the U.S. state of Ohio. Located southwest of the village of New Madison along State Route 121, it is composed of five buildings and one other structure spread out over an area of nearly 160 acres (65 ha).

The Jones–Read–Touvelle House is a historic building in Wauseon, Ohio, United States. Located along Park Street south of downtown, this ornate brick house sits on a corner lot adjacent to a city park. Architectural historians have seen the Jones–Read–Touvelle House as a fine example of the combination of multiple architectural styles: most of the house itself appears to be Italianate, but the porch and some of the other details are plainly those of the Queen Anne style.

The Fort is a prominent historic house in the central portion of the U.S. state of Ohio. Located northeast of the village of North Lewisburg in Union County, this two-story brick building is a local landmark. Built in 1877, it is a square structure, measuring five bays wide on each of its sides. Its foundation is built of ashlar stone, while the hip roof is constructed of imbricated slates of multiple colors. The house's hilltop location makes it visible from a vast distance in all directions. Many of its impressive Italianate architectural elements, such as the ornamental cornice and carven stone lintels, can be distinguished from far away, especially as the house is surrounded by farmland rather than woods. Porches are located on both sides of the house's front of the house, with a two-story bay window placed in the middle of the facade. Chimneys stand at the tops of both side walls.

The Matthew McCrea House is a historic house in Circleville, Ohio, United States. Located along Main Street on the city's eastern side, the house mixes elements of the Greek Revival and Italianate architectural styles.

The Swetland House is a historic residence in London, Ohio, United States. Built in 1871, it is one of the city's leading Italianate houses, and it was once home to one of London's leading citizens.

The South Fountain Avenue Historic District is a residential neighborhood in Springfield, Ohio, United States. This historic district is listed in the National Register of Historic Places.

The Glenford Bank is a historic bank in the small village of Glenford, Ohio, United States. Built in the early twentieth century, the building has served as a core component of village life for much of its history, and it has been named a historic site because of its distinctive architecture.

The Randolph Mitchell House is a historic house in the small community of New Reading, Ohio, United States. One of the most prominent old buildings in the area's oldest settlement, it was once the home of a leading local resident, and it has been named a historic site because of its distinctive Neoclassical-influenced architecture.

The Rawlings-Brownell House is a historic residence on the northern side of Washington Court House, Ohio, United States. Built during the middle of the nineteenth century, it was home to the man who established the neighborhood in which it is located, and it was later the home of a leading merchant. Although constructed in one architectural style, it was later partially converted into another style, becoming a good example of changes in the community's architectural tastes. It has been designated a historic site.

The Silas Ferrell House is a historic residence in the village of Shiloh, Ohio, United States. Built in the closing decades of the nineteenth century as the home of a wealthy businessman, the house exemplifies the economic prosperity of 1880s Shiloh. Its distinctive architecture has qualified it for designation as a historic site.

Clementwood is a historic estate in Rutland, Vermont. It is now a part of the campus of the College of St. Joseph on the city's west side. The estate was developed in the 1850s by Charles Clement, a leading local businessman whose family fortune was made in the locally prominent marble industry. The house is a notably fine example of Italianate architecture; it currently houses the administrative offices of the college. The estate was listed on National Register of Historic Places in 1980.























