
Blackacre State Nature Preserve is a 271-acre (110 ha) nature preserve and historic homestead in Louisville, Kentucky. The preserve features rolling fields, streams, forests, and a homestead dating back to the 18th century. For visitors, the preserve features several farm animals including horses, goats, and cows, hiking trails, and a visitor's center in the 1844-built Presley Tyler home. Since 1981, it has been used by the Jefferson County Public Schools as the site of a continuing environmental education program. About 10,000 students visit the outdoor classroom each year.

Roudebush Farm is a historic farmstead located southeast of Harrison in northwestern Hamilton County, Ohio, United States. It was established in the 1850s with the construction of a small frame residence. This building, the original farmhouse, was built just one story tall and composed of two rooms. The builder was the farm's namesake, Hammand Hersh Roudebush.

Cobblestone Farmhouse at 1229 Birdsey Road is a farmhouse in the town of Junius, New York, in Seneca County, New York. It is significant as a well-preserved example of cobblestone architecture, in a vernacular Greek Revival style. North of the house, there is also a large barn believed to date to the late 19th century. This property was listed on the National Register of Historic Places on August 6, 2008. It is the sixth property listed as a featured property of the week in a program of the National Park Service that began in July, 2008.

The Curtis—Shipley Farmstead is a historic home located at Ellicott City, Howard County, Maryland, United States. It is located on the first land grant in modern Howard County, then Anne Arundel County, to the English settler Adam Shipley in 1688 who settled properties in Maryland as early as 1675. The 500-acre estate was called "Adam the First".

Peter Peterson Farmstead, also known as Emel Peterson Farmstead, near Waverly, Nebraska, United States, dates from 1893. It was listed on the National Register of Historic Places in 1980.

The McClelland Homestead is a historic farm in western Lawrence County, Pennsylvania, United States. Located along McClelland Road northeast of Bessemer, the farm complex includes buildings constructed in the middle of the 19th century. It has been designated a historic site because of its well-preserved architecture.

The Christopher C. Walker House and Farm is a historic farmstead in the far western part of the U.S. state of Ohio. Located southwest of the village of New Madison along State Route 121, it is composed of five buildings and one other structure spread out over an area of nearly 160 acres (65 ha).
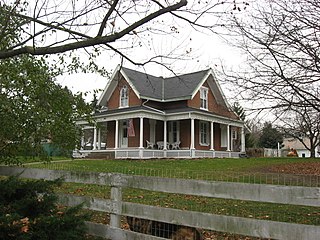
The Fulton Farm, also known as "River Bend Farm," is a historic farmstead in Shelby County, Ohio, United States. Located on the southern side of the city of Sidney, the farm is composed of five buildings spread out over an area of approximately 2 acres (0.81 ha). Built primarily in 1848, the distinctively Gothic Revival farm buildings are a leading element of Shelby County rural architecture; few pre-Civil War farmhouses elsewhere in the county are more elaborate. Besides the farmhouse, the complex includes four less important buildings, two brick and two wooden: a smokehouse, a carriage house, and two smaller barns.

The James and Sophia Clemens Farmstead is a historic farm in far western Darke County, Ohio, United States. It is situated at 467 Stingley Road, little more than 1 mile (1.6 km) from the Indiana border, it is among the oldest extant buildings that remain from a small community of free blacks founded before the Civil War.
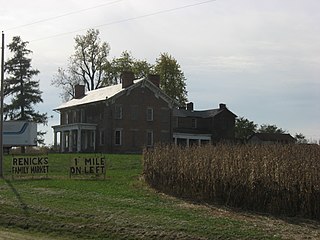
The Renick Farm is a historic farmstead located along U.S. Route 23 near the village of South Bloomfield in northern Pickaway County, Ohio, United States. Composed of six buildings dating back to 1830, the farmstead has been designated a historic site because of its unusually well-preserved architecture.

The Jonathan Sprague House is a historic residence in northwestern Washington County, Ohio, United States. Located atop a bluff above the Muskingum River, it is one of Washington County's most significant houses, due to its age and method of construction.

The Overmyer–Waggoner–Roush Farm is a historic farmstead on the southern edge of the village of Lindsey in the northwestern part of the U.S. state of Ohio. Composed primarily of buildings constructed in the middle of the nineteenth century, it has been converted into a park and designated a historic site.

The Charles C. Fitch Farmstead is a historic farm property located in Eugene, Oregon. It was listed as a historic district on the National Register of Historic Places (NRHP) on June 16, 1989.

The Nelson Farm is a historic farmstead in rural Merrick County, in the east central part of the state of Nebraska in the Midwestern United States. Originally settled by Swedish immigrants in 1879, it was expanded and improved over the subsequent eighty years and more, remaining in the founder's family into the fourth and fifth generations.
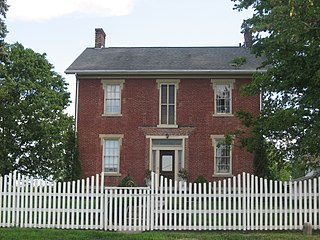
The William Baumgardner Farm is a historic farmstead located near New Carlisle in Miami County, Ohio, United States. Constructed in 1857, the site remains typical of period farmsteads, and it has been named a historic site.

The Deacon Samuel and Jabez Lane Homestead is a historic farmstead at 132 Portsmouth Avenue in Stratham, New Hampshire. Built in 1807, the main house is a fine local example of Federal period architecture, with carvings executed by a regional master craftsman. The property is further significant because the owners at the time of its construction kept detailed journals documenting the construction of it and other buildings on the property. The property was listed on the National Register of Historic Places in 1983.
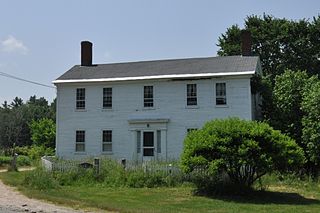
The Plummer Homestead is a historic house museum at 1273 White Mountain Highway in Milton, New Hampshire. Built in the 1810s and repeatedly extended, it dates to the early settlement period of Milton, and is, along with the adjacent Plumer-Jones Farm, one of the oldest farm properties in the state. Both are now part of the New Hampshire Farm Museum. The house was listed on the National Register of Historic Places in 2002.

Goll Woods State Nature Preserve is a 321-acre (130 ha) nature preserve in western Fulton County, Ohio, near Archbold. It has been designated a National Natural Landmark for its oak–hickory forest.
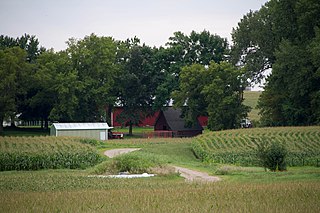
The Johann Schimmelpfennig Farmstead is a farm in Benton Township, Carver County, Minnesota listed on the National Register of Historic Places. The log and wood-framed buildings, built between 1856 and 1909, demonstrate the evolution of Minnesota farmsteads during that era.

The Green Valley Homestead is a historic farm complex at 2605 Sturkie Road in rural Fulton County, Arkansas, northwest of Salem. The farmstead includes more than 200 acres (81 ha) of land, with a farmstead complex that includes a house, outhouse, root cellar, barn, chicken coop, and carriage house. All of these buildings are built using materials from the property, including fieldstone for the foundations and logs for many of the structural elements of the buildings. They were built between about 1936 and 1943, and are a rare example of the Rustic architectural style in a residential/agricultural settings.























