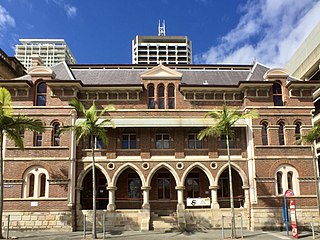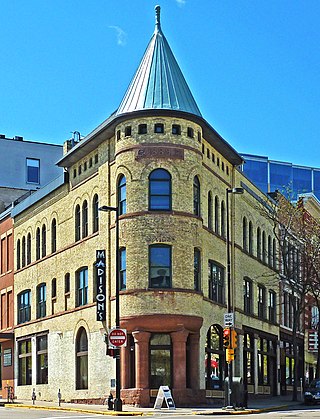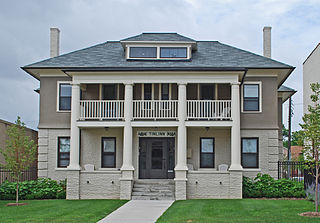
William von Moll Berczy was a German-born Upper Canada pioneer and painter. He is considered one of the co-founders of the Town of York, Upper Canada, now Toronto, Ontario, Canada.

St. Lawrence is a neighbourhood located in downtown Toronto, Ontario, Canada. The area, a former industrial area, is bounded by Yonge, Front, and Parliament Streets, and the Canadian National railway embankment. The Esplanade off Yonge St., lined with restaurants, cafés and hotels runs through the middle of the area. In previous times, the area was sometimes referred to as 'St. Lawrence Ward' or more often today as 'St. Lawrence Market', synonymous with the large retail vendor market which is the neighbourhood's focal point. The area is the site of a large city-sponsored housing project of the 1970s, which revitalized an old brownfields area. The boundaries of the St Lawrence Neighbourhood Association and the St Lawrence Market BIA are somewhat larger than those noted above. Both groups have boundaries that extend from Yonge to Parliament Streets and Queen Street East to the rail corridor.

Exhibition Place is a publicly owned mixed-use district in Toronto, Ontario, Canada, located by the shoreline of Lake Ontario, just west of downtown. The 197-acre (80 ha) site includes exhibit, trade, and banquet centres, theatre and music buildings, monuments, parkland, sports facilities, and a number of civic, provincial, and national historic sites. The district's facilities are used year-round for exhibitions, trade shows, public and private functions, and sporting events.

Toronto Harbour or Toronto Bay is a natural bay on the north shore of Lake Ontario, in Toronto, Ontario, Canada. Today, the harbour is used primarily for recreational boating, including personal vessels and pleasure boats providing scenic or party cruises. Ferries travel from docks on the mainland to the Islands, and cargo ships deliver aggregates and raw sugar to industries located in the harbour. Historically, the harbour has been used for military vessels, passenger traffic and cargo traffic. Waterfront uses include residential, recreational, cultural, commercial and industrial sites.

The Metropolitan Life North Building, now known as Eleven Madison, is a 30-story Art Deco skyscraper adjacent to Madison Square Park at 11-25 Madison Avenue in the Flatiron District neighborhood of Manhattan in New York City. The building is bordered by East 24th Street, Madison Avenue, East 25th Street and Park Avenue South, and was formerly connected by a sky bridge and tunnel to the Metropolitan Life Insurance Company Tower just south of it.

Front Street is an east–west road in downtown Toronto, Ontario, Canada. First laid out in 1796, the street is one of the original streets of the Town of York. The street was laid out along the shoreline of Lake Ontario as it existed during that time. It remains an important street, with many important uses located along it, including the St. Lawrence Market, Meridian Hall, Union Station and the Metro Toronto Convention Centre. The eastern section of Front Street, in the West Don Lands, east of Cherry Street, is being rebuilt as a broad tree-lined boulevard, intended to be the pedestrian-friendly commercial spine of the new neighbourhood.

The St. Lawrence Market South building is a major public market building in Toronto, Ontario, Canada. It is located on the southwest corner of Front and Lower Jarvis Streets. Along with the St. Lawrence Market North and St. Lawrence Hall, it comprises the St. Lawrence Market complex. The current building was opened in 1902, incorporating the 1845 Toronto City Hall building into the structure. The building was restored during the 1970s.

The Distillery District is a commercial and residential district in Toronto, Ontario, Canada, east of downtown, which contains numerous cafés, restaurants, and shops housed within heritage buildings of the former Gooderham and Worts Distillery. The 13 acres (5.3 ha) district comprises more than forty heritage buildings and ten streets, and is the largest collection of Victorian-era industrial architecture in North America.

College Park is a shopping mall, residential and office complex on the southwest corner of Yonge and College streets in Toronto, Ontario, Canada.

The Ontario Legislative Building is a structure in central Toronto, Ontario, Canada. It houses the Legislative Assembly of Ontario, and the viceregal suite of the Lieutenant Governor of Ontario and offices for members of the provincial parliament (MPPs). The building is surrounded by Queen's Park, sitting on that part south of Wellesley Street, which is the former site of King's College, which was leased from the university by the municipal government of Toronto in 1859, for a "peppercorn" payment of CAD$1 per annum on a 999-year term. The southern portion of the site was later handed over to the provincial government.

The Toronto Coach Terminal is a decommissioned bus station for intercity bus services in Toronto, Ontario, Canada. The building was the central intercity bus station in Toronto until mid-2021, when it was replaced by the Union Station Bus Terminal. It is located at 610 Bay Street, in the city's downtown. Opened in 1931 as the Gray Coach Terminal, the Art Deco style structure was the main hub for Gray Coach, an interurban coach service then owned by the Toronto Transportation Commission (TTC). It replaced an earlier open air depot, the Union Coach Terminal.

The North Toronto railway station is a former Canadian Pacific Railway (CPR) station in the northwest corner of the Rosedale neighbourhood of Toronto, Ontario, Canada. It is located on the east side of Yonge Street, adjacent to the neighbourhood of Summerhill, and a short distance south of the Summerhill subway station. The building is now home to a Liquor Control Board of Ontario (LCBO) liquor store.

The Coffin Block Building at Front and Church streets was the first flatiron building in Toronto, Ontario, Canada.

The Cass Park Historic District is a historic district in Midtown Detroit, Michigan, consisting of 25 buildings along the streets of Temple, Ledyard, and 2nd, surrounding Cass Park. It was listed on the National Register of Historic Places in 2005 and designated a city of Detroit historic district in 2016.

The Queensland Government Printing Office is a heritage-listed printing house at 110 George Street and 84 William Street, Brisbane City, Queensland, Australia. It was designed by John James Clark, Francis Drummond Greville Stanley, and Edwin Evan Smith and built from 1884 to 1887 by John Petrie and Thomas Hiron. It is also known as The Printing Building, Sciencentre, Public Services Club, and Registry of Births, Deaths & Marriages. It was added to the Queensland Heritage Register on 21 October 1992.

The Christian Dick Block is a historic commercial building located at 106 East Doty Street in Madison, Wisconsin. The building was constructed in 1889 for liquor wholesaler Christian Dick. The prominent Madison architectural firm of Conover & Porter designed the Richardsonian Romanesque style building; it is one of the city's earliest extant examples of both the firm's work and the style. The building was added to the National Register of Historic Places in 2002.

Stratford City Hall is the city hall of Stratford, Ontario, and a National Historic Site of Canada. It sits amidst the city's business district, on a triangular town square.

Berczy Park is a small park in downtown Toronto, Ontario, Canada. The park is triangular in shape, bounded by Scott Street, Front Street and Wellington Street. The park is bordered at its eastern tip, where Wellington and Front join, by the Gooderham Building, a heritage building that is an example of a "flatiron building". A widely admired mural graces the western facade of the building.

The Tinlinn Apartments is an apartment building located at 413 Garland Street in Flint, Michigan. The building was listed on the National Register of Historic Places in 2008.

Clydebank is a heritage-listed residence at 43 Lower Fort Street, in the inner city Sydney suburb of Millers Point in the City of Sydney local government area of New South Wales, Australia. It was built from 1824 to 1825 by Robert Crawford. It is also known as Bligh House, Holbeck and St Elmo. It has also served as an art gallery and as offices in the past. It was added to the New South Wales State Heritage Register on 2 April 1999.























