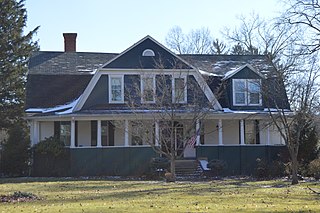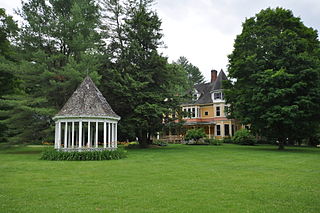
Natural Bridge is a geological formation in Rockbridge County, Virginia, comprising a 215-foot-high (66 m) natural arch with a span of 90 feet (27 m). It is situated within a gorge carved from the surrounding mountainous limestone terrain by Cedar Creek, a small tributary of the James River. Consisting of horizontal limestone strata, Natural Bridge is the remains of the roof of a cave or tunnel through which the Cedar Creek once flowed.

Edgewood Plantation is an estate located north of the James River in Charles City County, Virginia. It is located along State Route 5, a scenic byway which runs between the independent cities of Richmond and Williamsburg. Edgewood was listed on the National Register of Historic Places in 1982.

Poquetanuck is a village in the town of Preston, Connecticut, located near the banks of a bay known as Poquetanuck Cove that opens to the Thames River. The village includes the National Register of Historic Places (NRHP)-listed Poquetanuck Village Historic District.

This is a list of the National Register of Historic Places listings in Douglas County, Nebraska.

The Landmark Inn State Historic Site is a historic inn in Castroville, Texas, United States. It serves the general public as both a state historic site and a bed & breakfast with eight overnight rooms.

Applewood Farm is a farmstead in Ledyard, Connecticut, United States. Constructed in 1826 by Russel Gallup, the farmhouse was built with a colonial center chimney design with Federal style details that has been modernized to the early 20th century without significantly changing the floor plan. Named after the apple orchards planted by Russel Gallup, Applewood Farm developed significantly under the ownership of Everett Gallup, the last member of the family to own the property. The property was later owned by Arlene Meyer Cohen and a 40-acre parcel was sold off in November 1984. After the Betz family became the owners it was added to the National Register of Historic Places and operated as a bed and breakfast through the 1990s. In 1987, the property included five contributory structures, the farmhouse, corn crib, barn, silo and chicken coop. The property also has one non-contributing structure, a machinery shed from the 1960s.
Trinkle Mansion is an historic building located in Wytheville, Virginia that is now a four-room bed and breakfast. It is a contributing property to the Wytheville Historic District.

The Abner Davison House is one of several mansions that overlook the Mississippi River on the east side of Davenport, Iowa, United States. It has been listed on the National Register of Historic Places since 1984, and on the Davenport Register of Historic Properties since 1997.

The Casa del Gavilan is a historic bed and breakfast located six miles south of Cimarron, New Mexico. The property is at the base of Urraca Mesa and is surrounded by the property of Philmont Scout Ranch. The bed and breakfast has six guest rooms. The Casa del Gavilan is also referred to as The Nairn Place due to its original owners.

The William Perrin Nicolson House is a historic house built in 1891, located on Piedmont Ave. in Midtown Atlanta, northeast of downtown. The building was designated in 1989 as a historic building by the City of Atlanta, as William Perrin Nicolson House. The building was also listed on the National Register of Historic Places as the William P. Nicolson House.

E. B. Hawkins House, also known as the Hawkins-Ballard House, is a historic mansion located at Fayetteville, Fayette County, West Virginia. It was built in 1905–1906, and is a 12,000-square-foot (1,100 m2) clapboard and shingle-sided dwelling in a modified Colonial Revival style. It features gambrel roofs and rambling porches. Also on the property are a guest house, garage, barn, and frame cottage. It is now known as the Historic White Horse Bed and Breakfast.
James Wylie House, also known as The Shamrock, O'Connell House, and Hanna House, is a historic home located at White Sulphur Springs, Greenbrier County, West Virginia. It was built before 1825, and is a 2+1⁄2-story, red brick house with a Georgian style floorplan. A remodeling executed in 1906, added Italianate style design elements to the roofline and window openings. Also on the property is a settlement period, two story log cabin and a miniature stone replica of a castle. It is operated as a bed and breakfast.

Smithfield Farm is a historic plantation house and farm located near Berryville, Clarke County, Virginia, United States. The manor house was completed in 1824, and is a two-story, five-bay, brick dwelling in the Federal style. It has a low-hipped roof and front and rear porticos. Also on the property are a schoolteacher's residence and a combination farm office and a summer kitchen, each with stepped parapet faҫades. Also on the property are the contributing large brick bank barn (1822), a brick equipment shed, a slave quarters, and a stone stable, all built around 1820, and a wooden barn.

Booth–Lovelace House, also known as the Overhome Bed and Breakfast, is a historic home located near Hardy, Franklin County, Virginia. It was built in approximately 1859 and is a large, two-story, frame dwelling with weatherboard siding. It has a metal-sheathed hip roof above a bracketed Italianate cornice and three Greek Revival one-story porches. Also on the property are a contributing office / dwelling, ash house, granary, barn, and spring. The house was converted to a bed and breakfast in the 1990s.

Brightly is a historic plantation house located near Goochland, Goochland County, Virginia. The main dwelling was built about 1842, and is a two-story, single pile, central-passage-plan, gable-roofed brick dwelling in the Greek Revival style. The front facade features a one-story, one-bay Greek Revival Doric order porch. Also on the property are the contributing pair of slave dwellings, privy, granary, chicken house, barn, well house, windmill, cemetery and the gate posts.

Longwood House is a historic home located at Farmville, Prince Edward County, Virginia, and functions as the home of the president of Longwood University. It is a 2+1⁄2-story, three bay, frame dwelling with a gable roof. It features Greek Revival style woodwork and Doric order porch. Longwood House has a central passage, double-pile plan. It has a two-story wing added about 1839, and a second wing added in the 1920s, when the property was purchased by Longwood University. The house is located next to the university golf course, and since 2006, athletic fields used by the Longwood Lancers.

The Colony House is a historic house at 104 West Street in Keene, New Hampshire. Built in 1819 and enlarged about 1900, it is a good example of Federal period architecture, and is notable for its association with Horatio Colony, a prominent local businessman and the city's first mayor. The house, now operated as a bed and breakfast inn, was listed on the National Register of Historic Places in 2005.

The Harrington House is a historic house at 88 North Road in Bethel, Vermont. Built in 1890–91, it is a fine example of high-style Queen Anne Victorian architecture, a relative rarity in the state. The house was listed on the National Register of Historic Places in 1983. Its most recent additions have included a restaurant, bed and breakfast inn.

Joslin Farm is a historic farm property at 1661 East Warren Road in Waitsfield, Vermont. First developed c. 1830, the farm is home to one of Vermont's shrinking number of round barns. Now used as a bed and breakfast called The Inn at the Round Barn, the farm property was listed on the National Register of Historic Places in 1988.

Lareau Farm is a historic farm property at 48 Lareau Road in Waitsfield, Vermont. First settled in 1794 by Simeon Stoddard and his wife Abiah, two of the town's early settlers, the farmstead includes both a house and barn dating to that period. Now serving primarily as a bed and breakfast inn, the farm property was listed on the National Register of Historic Places in 2016.





















