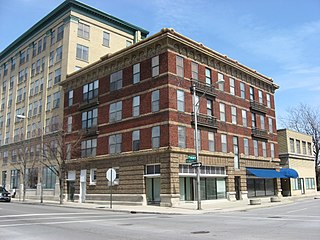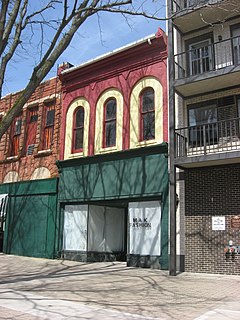
The Stephen Decker Rowhouse is a historic multiple residence in the Columbia-Tusculum neighborhood of Cincinnati, Ohio, United States. Built in 1889, it occupies land that was originally a portion of the wide vineyards of Nicholas Longworth. In 1869, after his death, Longworth's estate was platted and sold to builders who constructed a residential neighborhood along Tusculum Avenue. One of the most unusual buildings was the Decker rowhouse, which features multiple distinctive Victorian elements. Chief among these is the ornamentation on the porch roofs: they include gabled rooflines and beveled corners supported by multiple spindles. Connecting these porch roofs are low normal roofs, which primarily protect the recessed entrances to the houses. Elsewhere, the houses feature double-hung windows, imbricated shingles on the gables, and arcades of Gothic Revival panelling, and numerous ornamental circles inscribed within squares. Taken as a single building, the rowhouse measures two bays wide and eighteen bays long; it is of frame construction and two stories tall. Rated "outstanding" by an architectural survey in 1978, it is the only rowhouse of its type in Cincinnati, due to its well-preserved Victorian architecture.

The Kellogg House is a historic building in the Columbia-Tusculum neighborhood of Cincinnati, Ohio, United States. Built in 1835, it is a two-and-a-half-story building with two prominent chimneys on the ends. The weatherboarded walls rest on a stone foundation and are covered by a metal roof, which rises to a high gable on each end. The building's architecture is a mix of the Federal style with many vernacular elements; it has been recognized as one of the area's best examples of transitional architecture. Some of the distinctive features of the Kellogg Building are the small brackets that support the simple cornice, two wings attached to the rear, and the two enclosed porches on the facade. Inside, the main hallway is ornamented by such features as intricate fretwork and multiple pillars. Main hallway is also occupied by the homes original pipe organ.

The Adgate Block was a historic building in Lima, Ohio, United States. Built in 1880, it was listed on the National Register of Historic Places in 1982 as part of the Lima Multiple Resource Area. The brick building was constructed in a combination of the Victorian and Romanesque Revival styles. During its history, the building was occupied by a series of businesses, including a pharmacy, a specialty store, and a pizzeria.

The Armory–Latisona Building is a historic armory on South Main Street in Lima, Ohio, United States. Built in 1896, it features a Victorian variant of the Romanesque Revival style of architecture.

The United States Post Office in Lima, Ohio, United States is a historic Neoclassical building erected in 1930. Located along High Street west of the center of the city, the post office is one of the newest major buildings in the city's downtown.

The former Elks Lodge is a historic building in Lima, Ohio, United States. The lodge was the fifty-fourth of the Benevolent and Protective Order of Elks to be chartered; it is the largest lodge in Ohio. It is located within the Ohio West Central District No. 7120. The original lodge building, built in 1909, has been sold and is, as of 2019, used by Tabernacle Baptist Church.

The First National Bank and Trust Building is a historic building on Public Square in downtown Lima, Ohio, United States. The rectangular building, completed in 1926, was designed by Weary & Alford Company, an architectural firm from Chicago. It was the location of the offices of the First National Bank and Trust Company from 1926 until 1974, when the company became a part of Huntington Bank. The structure's twelve stories are faced with Indiana Limestone. Each column of windows is topped with an arch window on the highest floor, and the spandrels between the arch windows are connected to each other.

The Union Block is a historic business building on Public Square in downtown Lima, Ohio, United States. Built in 1878, it is a three-story brick building with a modified rectangular floor plan and a sloping roofline.

The Klaus Block is a historic building in downtown Lima, Ohio, United States. Built along Main Street in 1870, it is a rectangular three-story structure built in a Victorian variant of the Gothic Revival style of architecture. The exterior features a simple rectangular shape of three bays on each side, topped with a hip roof of asphalt. Decorations such as brick corbelling and stone trim highlight the interior.

The Linneman Building was a historic commercial building in Lima, Ohio, United States. Located along South Main Street in the city's downtown, it was built in a transitional style of architecture in 1899. A two-story structure, it was constructed of brick arranged in an artistic style. Among its leading architectural features was a pair of large semicircular windows in the center of the building's facade; each window was decorated with a sash of aluminum, and the building was crowned with detailed stone carvings done in the style of the works of Louis Sullivan. In 1982, the building's stonework was rated as being equal to that of the adjacent Dorsey Building and superior to that of all other buildings in the city.

The Dorsey Building was a historic commercial building in Lima, Ohio, United States. Located along South Main Street in the city's downtown, it was built in a transitional style of architecture in 1899. Among its most distinguishing features was elaborate stonework, which was deemed equal to that of the adjacent Linneman Building and superior to that of all other Lima buildings. Like the Linneman Building and several other buildings on South Main, the Dorsey Building was constructed during a period of great prosperity in Lima: the railroad industry was expanding, and the discovery of petroleum in the vicinity had led to an economic boom in the city's economy.

The Beck and R.C. Cahill Buildings [sic] was a historic commercial building on the southern side of downtown Lima, Ohio, United States. Built in 1890 in a late version of the Victorian style, the building was located along Main Street south of the city's central square. It appears that the buildings no longer exist.

The Renz Block was a historic commercial building in downtown Lima, Ohio, United States. Located along North Main Street across from the Allen County Courthouse, the block was built in 1900 in a late variant of the Victorian style. A three-story building, the Renz Block was constructed primarily of brick with stone details; the roof was flat and made of asphalt. Among its leading aspects were an elaborate parapet and heavily decorated facade, including windows with doubly sashed transom lights.

The Lima Cleaning and Pressing Company Building is a historic structure located along South Main Street in Lima, Ohio, United States. Built in 1890, it is an example of an early style of commercial architecture.

The Martin and Kibby Blocks are a pair of historic buildings in downtown Lima, Ohio, United States. Erected in 1884, they are brick structures built in the Victorian Gothic style of architecture. Both buildings are rectangular structures, three-stories tall, and topped with sloped roofs of asphalt. Among the decorative elements present on these buildings are brick pilasters next to the main entrances, stone lintels around the windows, and decorative corbelling between the structural brackets.

The Ohio Theatre is a historic movie theater in downtown Lima, Ohio, United States. Built in 1927, the theater is a brick and concrete structure featuring multiple architectural styles. Outside, large amounts of terracotta details produce a Churrigueresque appearance, while Corinthian columns, marble and mosaic floors, and a massive chandelier produce an Italianate interior.

The Neely–Sieber House is a historic house on the west side of Lima, Ohio, United States. Designed by George S. Mills and built in 1904, the house combines elements of the Colonial Revival and Georgian architectural styles.

The Metropolitan Block is a historic commercial building along North Main Street in downtown Lima, Ohio, United States. Built in 1890 at the middle of Lima's petroleum boom, it is historically significant as a well-preserved example of Romanesque Revival architecture.

The Barr Hotel is a historic hotel on the eastern side of downtown Lima, Ohio, United States. Built in 1914, the Neoclassical hotel occupies the northeastern corner of the intersection of High and Union Streets.

The Neal Clothing Building is the oldest existing building on the central square of Lima, Ohio, United States. Built before the end of the Civil War, it has been recognized as historically significant as a representative of the city's earliest period.






















