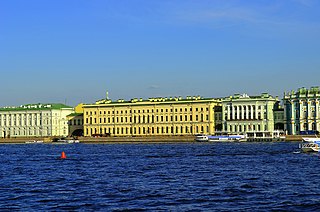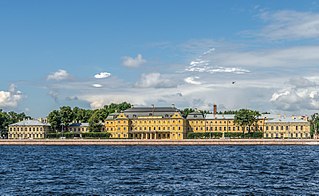
The State Hermitage Museum is a museum of art and culture in Saint Petersburg, Russia. It was founded in 1764 when Empress Catherine the Great acquired a collection of paintings from the Berlin merchant Johann Ernst Gotzkowsky. The museum celebrates the anniversary of its founding each year on 7 December, Saint Catherine's Day. It has been open to the public since 1852. The Art Newspaper ranked the museum 10th in their list of the most visited art museums, with 2,812,913 visitors in 2022.

The Hermitage Theatre in Saint Petersburg, Russia is one of five Hermitage buildings lining the Palace Embankment of the Neva River.
The Catherine Park is the large landscaped area to the south of the Catherine Palace, located in the town of Tsarskoye Selo (Pushkin), 25 km south-east of St. Petersburg, Russia.

Tauride Palace is one of the largest and most historically important palaces in Saint Petersburg, Russia.
The appearance of Saint Petersburg includes long, straight boulevards, vast spaces, gardens and parks, decorative wrought-iron fences, monuments and decorative sculptures. The Neva River itself, together with its many canals and their granite embankments and bridges help to give the city its particular ambience.

The Menshikov Palace is a Petrine Baroque edifice in Saint Petersburg, situated on Universitetskaya Embankment of the Bolshaya Neva on Vasilyevsky Island. Since 1981, it has served as a public museum, a branch of the Hermitage Museum.

Smolny Convent or Smolny Convent of the Resurrection, located on Ploschad Rastrelli, on the left bank of the River Neva in Saint Petersburg, Russia, consists of a cathedral (sobor) and a complex of buildings surrounding it, originally planned as a convent.

The Winter Palace is a palace in Saint Petersburg that served as the official residence of the House of Romanov, previous emperors, from 1732 to 1917. The palace and its precincts now house the Hermitage Museum. Situated between Palace Embankment and Palace Square, adjacent to the site of Peter the Great's original Winter Palace, the present and fourth Winter Palace was built and altered almost continuously between the late 1730s and 1837, when it was severely damaged by fire and immediately rebuilt. The storming of the palace in 1917, as depicted in Soviet art and in Sergei Eisenstein's 1928 film October, became a symbol of the October Revolution.

The Small Throne Room of the Winter Palace, St Petersburg, also known as the Peter the Great Memorial Hall, was created for Tsar Nicholas I in 1833, by the architect Auguste de Montferrand. Following a fire in 1837, in which most of the palace was destroyed, the room was recreated exactly as it had been before by the architect Vasily Stasov.
The Armorial Hall of the Winter Palace, Saint Petersburg, is a vast chamber originally designed for official ceremonies. The Armorial Hall is located between the Military Gallery and the palace courtyard.

St George's Hall is one of the largest state rooms in the Winter Palace, St Petersburg. It is located on the eastern side of the palace, and connected to The Hermitage by the smaller Apollo Room.

The Grand Church of the Winter Palace in Saint Petersburg, sometimes referred to as the Winter Palace's cathedral, was consecrated in 1763. It is located on the piano nobile in the eastern wing of the Winter Palace, and is the larger, and principal, of two churches within the palace. A smaller, more private church was constructed in 1768, near the private apartment in the northwest part of the wing. The Grand Church was designed by Francesco Rastrelli, and has been described as "one of the most splendid rooms" in the palace. Today, the church is an unconsecrated exhibition hall of the State Hermitage Museum.

The Neva Enfilade of the Winter Palace, St Petersburg, is a series of three large halls arranged in an enfilade along the palace's massive facade facing the River Neva.

The fire in the Winter Palace of Saint Petersburg, then the official residence of the Russian emperors, occurred on December 17, 1837, and was caused by soot inflammation.

The Peterhof Palace, is a series of palaces and gardens located in Petergof, Saint Petersburg, Russia, commissioned by Peter the Great as a direct response to the Palace of Versailles by Louis XIV of France. Originally intending it in 1709 for country habitation, Peter the Great sought to expand the property as a result of his visit to the French royal court in 1717, inspiring the nickname of "The Russian Versailles". The architect between 1714 and 1728 was Domenico Trezzini, and the style he employed became the foundation for the Petrine Baroque style favored throughout Saint Petersburg. Also in 1714, Jean-Baptiste Alexandre Le Blond, likely chosen due to his previous collaborations with Versailles landscaper André Le Nôtre, designed the gardens. Francesco Bartolomeo Rastrelli completed an expansion from 1747 to 1756 for Elizabeth of Russia. The palace-ensemble along with the city center is recognized as a UNESCO World Heritage Site.

The Private Apartments of the Winter Palace are sited on the piano nobile of the western wing of the former imperial palace, the Winter Palace in St Petersburg. Access to the private rooms, for members of the imperial family, from the exterior was usually through the Saltykov Entrance which was reserved for use by only the Tsar, Tsaritsa and grand dukes and grand duchesses. A second access was through a discrete box-like porch, on the western end of the palace's Neva façade. From the ground floor, it can be accessed from the October Staircase, formerly known as His Majesty's Own Staircase; this double-flighted imperial staircase was a secondary entrance to the private apartments, and provided a more convenient route to the palace's ground floor and private entrances than the more formal and ceremonial public route through the state apartments. During the October Revolution of 1917, this was the entrance by which the revolutionaries gained access to the palace in order to arrest the Provisional Government in the small private dining room. Since that date it has been known as the October Staircase and has a plaque commemorating the event. Despite its size and grandeur, the October Staircase was a secondary staircase, the Jordan Staircase being the principal.

Carlo Bartolomeo Rastrelli was an Italian sculptor and architect. Born in Italy, he moved in 1716 to Russia, where he worked until his death. His most famous works include the Monument to Peter I and a wax figure and several busts of Peter the Great. His son Francesco Bartolomeo Rastrelli became a prominent architect in Russia.



























