
Ancient Greek architecture came from the Greeks, or Hellenics, whose culture flourished on the Greek mainland, the Peloponnese, the Aegean Islands, and in colonies in Anatolia and Italy for a period from about 900 BC until the 1st century AD, with the earliest remaining architectural works dating from around 600 BC.

The Palais Bourbon is the meeting place of the National Assembly, the lower legislative chamber of the French Parliament. It is located in the 7th arrondissement of Paris, on the Rive Gauche of the Seine, across from the Place de la Concorde.

The Grand Kremlin Palace is a building in the Moscow Kremlin. For much of the 19th century, it served as the official residence of the Russian emperor in Moscow. Designed by a team of architects under the management of Konstantin Thon, the palace was intended to emphasise the greatness of Russian autocracy.

The Catherine Palace is a Rococo palace in Tsarskoye Selo (Pushkin), located 30 kilometres (19 mi) south of St. Petersburg, Russia. It was the summer residence of the Russian tsars. The palace is part of the World Heritage Site Saint Petersburg and Related Groups of Monuments.
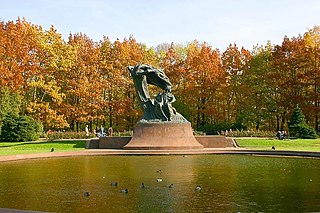
Łazienki Park or Royal Baths Park is the largest park in Warsaw, Poland, occupying 76 hectares of the city center.

The Palazzina di caccia of Stupinigi is one of the Residences of the Royal House of Savoy in northern Italy, part of the UNESCO World Heritage Sites list. Built as a royal hunting lodge in the early 18th century, it is located in Stupinigi, a suburb of the town of Nichelino, 10 km (6 mi) southwest of Turin.

Buda Castle is the historical castle and palace complex of the Hungarian Kings in Budapest. It was first completed in 1265, although the massive Baroque palace today occupying most of the site was built between 1749 and 1769. The complex in the past was referred to as either the Royal Palace or the Royal Castle. The castle now houses the Hungarian National Gallery and the Budapest Historical Museum.

The New Michael Palace was the third Saint Petersburg palace designed by Andrei Stackenschneider for Nicholas I's children. It was built between 1857 and 1862 on the Palace Embankment, between the Hermitage Museum buildings and the Marble Palace.

The Palace on the Isle, also known as the Baths Palace, is a classicist palace in Warsaw's Royal Baths Park, the city's largest park, occupying over 76 hectares of the city center.

French Renaissance architecture is a style which was prominent between the late 15th and early 17th centuries in the Kingdom of France. It succeeded French Gothic architecture. The style was originally imported from Italy after the Hundred Years' War by the French kings Charles VII, Louis XI, Charles VIII, Louis XII and François I. Several notable royal châteaux in this style were built in the Loire Valley, notably the Château de Montsoreau, the Château de Langeais, the Château d'Amboise, the Château de Blois, the Château de Gaillon and the Château de Chambord, as well as, closer to Paris, the Château de Fontainebleau.
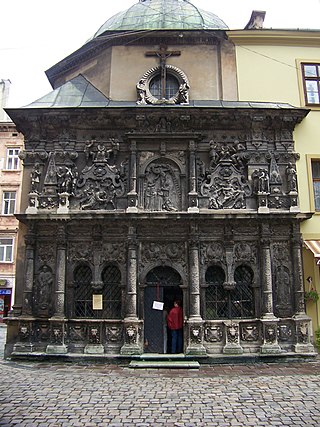
The Boim Chapel is a monument of religious architecture in Cathedral Square, Lviv, Ukraine. It was constructed from 1609 to 1615 and is part of Lviv's Old Town, a UNESCO World Heritage Site.

The principal or Jordan Staircase of the Winter Palace, St Petersburg is so called because on the Feast of the Epiphany the Tsar descended this imperial staircase in state for the ceremony of the "Blessing of the Waters" of the Neva River, a celebration of Christ's baptism in the Jordan River. The staircase is one of the few parts of the palace retaining the original 18th-century style. The massive grey granite columns, however, were added in the mid 19th century.

The Small Throne Room of the Winter Palace, St Petersburg, also known as the Peter the Great Memorial Hall, was created for Tsar Nicholas I in 1833, by the architect Auguste de Montferrand. Following a fire in 1837, in which most of the palace was destroyed, the room was recreated exactly as it had been before by the architect Vasily Stasov.

The Grand Church of the Winter Palace in Saint Petersburg, sometimes referred to as the Winter Palace's cathedral, was consecrated in 1763. It is located on the piano nobile in the eastern wing of the Winter Palace, and is the larger, and principal, of two churches within the palace. A smaller, more private church was constructed in 1768, near the private apartment in the northwest part of the wing. The Grand Church was designed by Francesco Rastrelli, and has been described as "one of the most splendid rooms" in the palace. Today, the church is an unconsecrated exhibition hall of the State Hermitage Museum.

The Alexander Hall of the Winter Palace, St Petersburg, was created following the fire of 1837 by Alexander Briullov. The room commemorates the reign of Emperor Alexander I and the Napoleonic Wars.
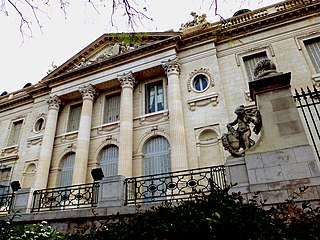
The National Museum of Decorative Arts is an art museum in Recoleta, Buenos Aires, Argentina.
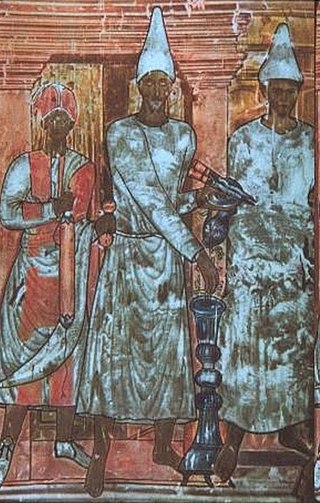
Parthian art was Iranian art made during the Parthian Empire from 247 BC to 224 AD, based in the Near East. It has a mixture of Persian and Hellenistic influences. For some time after the period of the Parthian Empire, art in its styles continued for some time. A typical feature of Parthian art is the frontality of the people shown. Even in narrative representations, the actors do not look at the object of their action, but at the viewer. These are features that anticipate the art of medieval Europe and Byzantium.

Sasanian art, or Sassanid art, was produced under the Sasanian Empire which ruled from the 3rd to 7th centuries AD, before the Muslim conquest of Persia was completed around 651. In 224 AD, the last Parthian king was defeated by Ardashir I. The resulting Sasanian dynasty would last for four hundred years, ruling modern Iran, Iraq, and much territory to the east and north of modern Iran. At times the Levant, much of Anatolia and parts of Egypt and Arabia were under its control. It began a new era in Iran and Mesopotamia, which in many ways was built on Achaemenid traditions, including the art of the period. Nevertheless, there were also other influences on art of the period that came from as far as China and the Mediterranean.

Spanish Hall is a ceremonial hall in the New Royal Palace of Prague Castle. As part of the State Rooms it is now used for the reception of official guests of the President of the Czech Republic. Many important political and social events take place in the hall.
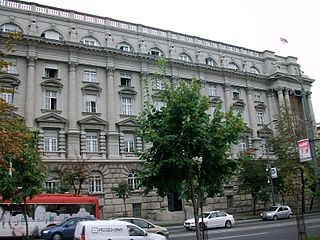
The Army Headquarters Building, also known as the Stone Palace and the Baumgarten's Palace, is located in Serbia, in Belgrade at 33 Kneza Miloša street. It was built in the period from 1924 to 1928 after the design of the architect, Russian immigrant, Vasily Wilhelm Baumgarten. This monumental and decorative building represents one of the best examples of public buildings erected in Belgrade in the period between two World Wars in the style of academism. After the Second World War in the time of the Socialist Federal Republic of Yugoslavia, it was the used as the headquarters of the Yugoslav People's Army. Since 1984 the building has been under the protection of the country and has the status of cultural monument.






















