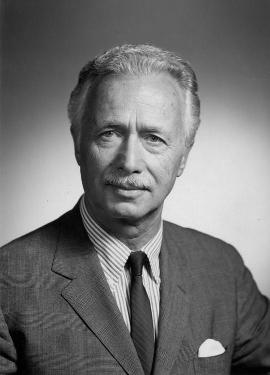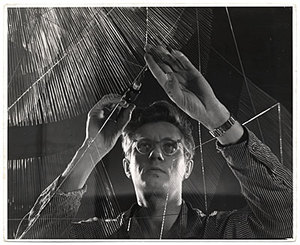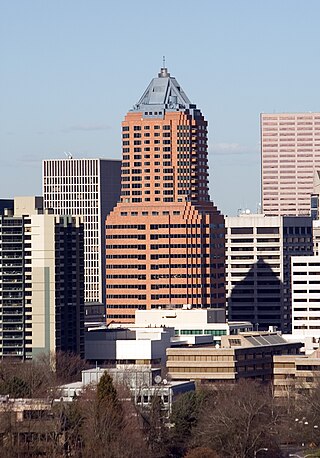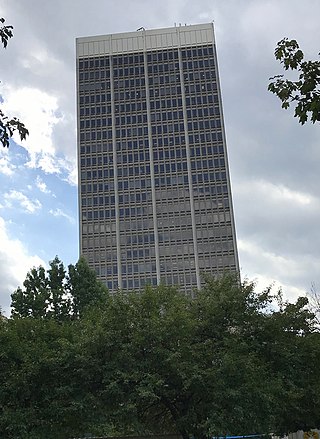
Walter Adolph Georg Gropius was a German-American architect and founder of the Bauhaus School, who, along with Alvar Aalto, Ludwig Mies van der Rohe, Le Corbusier and Frank Lloyd Wright, is widely regarded as one of the pioneering masters of modernist architecture. He is a founder of Bauhaus in Weimar (1919). Gropius was also a leading architect of the International Style.

Skidmore, Owings & Merrill (SOM) is an American architectural, urban planning and engineering firm. It was founded in 1936 by Louis Skidmore and Nathaniel Owings in Chicago, Illinois. In 1939, they were joined by engineer John Merrill. The firm opened its second office, in New York City, in 1937 and has since expanded internationally, with offices in San Francisco, Los Angeles, Washington, D.C., London, Melbourne, Hong Kong, Shanghai, Seattle, and Dubai.
The year 1972 in architecture involved some significant architectural events and new buildings.

Pietro Belluschi was an Italian-American architect. A leading figure in modern architecture, he was responsible for the design of over 1,000 buildings.

RTKL was a global architecture, planning and design firm. The firm was founded in 1946 by Archibald C. Rogers and Francis T. Taliaferro in Rogers’ grandmother’s basement in Annapolis and grew to be one of the largest architectural firms in the world prior to its acquisition by Arcadis NV in 2007. In October 2015, RTKL was formally merged with another Arcadis subsidiary, Seattle-based Callison, to form CallisonRTKL headquartered in Baltimore.

One Boston Place, also known as the Boston Company Building, is a 41-story office tower located in the Financial District of Boston, Massachusetts. With a height of 601 feet, One Boston Place is the 6th-tallest building in the city. Despite its simple appearance, One Boston Place has become a major Boston landmark due to its distinctive diagonal exterior bracing and unusual rooftop "box" design. Completed in 1970, the skyscraper has served as home to several law, financial, real estate, and corporate firms. Bank of New York Mellon is currently the primary tenant of the building.

Richard Lippold was an American sculptor, known for his geometric constructions using wire as a medium.

Portland architecture includes a number of notable buildings, a wide range of styles, and a few notable pioneering architects.

Alice Tully Hall is a concert hall at the Lincoln Center for the Performing Arts in the Upper West Side neighborhood of Manhattan in New York City. The hall is named for Alice Tully, a New York performer and philanthropist whose donations assisted in the construction of the hall. Tully Hall is located within the Juilliard Building, a Brutalist structure, which was designed by architect Pietro Belluschi. It was completed and subsequently opened in 1969. Since its opening, it has hosted numerous performances and events, including the New York Film Festival. Tully Hall seats 1,086 patrons. It is the home of the Chamber Music Society of Lincoln Center.

William Wilson Wurster was an American architect and architectural teacher at the University of California, Berkeley, and at the Massachusetts Institute of Technology, best known for his residential designs in California.

100 Cambridge Street, formerly the Leverett Saltonstall Building, is a high-rise building located in the Government Center district of Boston, Massachusetts. The building stands at 396 feet with 22 floors. It was completed in 1965 and underwent major renovation and expansion in the early 2000s. The building is just a few feet shorter than the 400-foot height required for inclusion on the list of tallest buildings in Boston. The architectural firm that designed the building was Emery Roth & Sons. The building is notable for its distinctive International style architecture. The building was named in 1969 for former Massachusetts governor and United States Senator Leverett Saltonstall until its closure in 1999. When first opened it housed state offices; it now houses a mix of residential, commercial, and state tenants. Since October 2017, it has been the home of Sattler College.

The MIT School of Architecture and Planning is one of the five schools of the Massachusetts Institute of Technology, located in Cambridge, Massachusetts. Founded in 1865 by William Robert Ware, the school offered the first formal architectural curriculum in the United States and the first architecture program in the world operating within the establishment of a university. MIT SAP is considered a global academic leader in the design field and one of the most accomplished schools in the world. MIT's department of architecture has consistently ranked among the top architecture/built environment schools in the world and from 2015 to 2018 was ranked highest in the world in QS World University Rankings. In 2019, it was ranked second to The Bartlett but regained the number one position later on in the 2020 rankings.

The Back Bay Center is an unexecuted building complex in Boston, Massachusetts. The project was proposed by real estate developer Roger L. Stevens on a former rail yard of the Boston and Albany Railroad. The project was designed by a consortium of architects that called itself the Boston Center Architects, composed of Pietro Belluschi, Walter Bogner, Walter Gropius, Carl Koch, and Hugh Stubbins. The design was completed in the summer of 1953 and was unveiled that September. Over the next two years, Stevens fought to obtain a tax concession from the city. When this was blocked by the Massachusetts Supreme Court, he backed out of the project. In 1957, Stevens sold his option on the land to the Prudential Insurance Company, who reconstituted the project as the Prudential Center from a design by Charles Luckman.
Colantonio is a general contractor headquartered in Holliston, Massachusetts. The firm offers preconstruction, general contracting, and construction management services with specialization in academic, affordable housing, municipal, and historical restoration markets.
Jonathan Frederick Phinneas Rose is an American urban planner and real estate developer. Through his corporation Jonathan Rose Companies, he is known for developing communities that are considered affordable and environmentally-responsible. Apart from his involvement in various aspects of property, Rose has founded Gramavision Records, a jazz and New Music label. Rose has written several books including The Well Tempered City: What Modern Science, Ancient Civilizations and Human Behavior Teach Us About the Future of Urban Life.
Hill West Architects is a New York City based architecture firm which works on the planning and design of high-rise residential and hospitality buildings, retail structures and multi-use complexes. They have participated in the design of prominent structures in the New York City metropolitan area. The firm was founded in 2009 by Alan Goldstein, L. Stephen Hill and David West.

DeSimone Consulting Engineers is a structural engineering firm founded by Vincent J. DeSimone in 1969 in New York City. The firm provides structural engineering services to architects, owners and developers, and performs structural analysis and design for all types of buildings at all project phases. DeSimone also launched a Property Loss Consulting division in 2016. The company has offices in Boston, Chicago, Dallas-Fort Worth, Foxborough, Houston, Las Vegas, Miami, New Haven, New York City, San Francisco, London, Medellín, Abu Dhabi, and Dubai. DeSimone has designed over 10,000 projects in 40 states and 45 countries.

930 Poydras is a 21-story, 270.31-foot (82.4 m) residential skyscraper in New Orleans, Louisiana. Located on Poydras Street, the main thoroughfare in the city's Central Business District (CBD), it is the tallest building completed in the city in the 2010s and the first residential skyscraper completed in the city following Hurricane Katrina. Some sources affirm that the building was financed via Gulf Opportunity Zone financing that was enacted by the United States Congress to aid in the recovery from Katrina, while other sources state that alternative financing was used. The building's construction was the subject of a court battle regarding damage to surrounding buildings. Nonetheless, the building's design, which was scaled back from early plans, has won many awards.

Tower Square is a 29-story commercial office building located in Springfield, Massachusetts. With a height of 371 feet (113 m), Tower Square is the second tallest building in both Springfield, and in Massachusetts outside of Boston. The building has approximately 300,000 square feet (28,000 m2). The building was developed by Mass Mutual. Constructed in 1970 by Pietro Belluschi; it was designed in the international style.



















