
Fitchburg State University is a public university in Fitchburg, Massachusetts. It has 3,421 undergraduate and 1,238 graduate/continuing education students, for a total student body enrollment of 4,659. The university offers undergraduate and graduate degrees in 25 academic disciplines. The main campus, the McKay Campus School, and athletic fields occupy 79 acres (320,000 m2) in the city of Fitchburg; the biological study fields occupy 120 acres (490,000 m2) in the neighboring towns of Lancaster, Leominster, and Lunenburg.

Derwent College is a college of the University of York, and alongside Langwith College was one of the first two colleges to be opened following the university's inception. It is named after the local River Derwent. Both the original college building and the former Langwith college buildings are Grade II listed, making all of the current Derwent College premises Grade II listed.
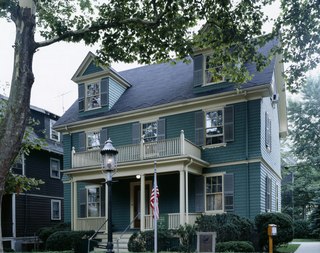
The John Fitzgerald Kennedy National Historic Site is the birthplace and childhood home of John F. Kennedy, the 35th president of the United States. The house is at 83 Beals Street in the Coolidge Corner neighborhood of Brookline, Massachusetts. Kennedy is one of four U.S. presidents born in Norfolk County, Massachusetts. The property is now owned by the National Park Service; tours of the house are offered, and a film is presented.

The Lyman School for Boys was established by the Commonwealth of Massachusetts in c. 1884 and operated until c. 1971. The institution opened following the closure of the State Reform School for Boys in Westborough. The school was named for its principal benefactor, philanthropist Theodore Lyman, who served as mayor of Boston, Massachusetts from 1834 to 1836. The property is listed in the National Register of Historic Places.
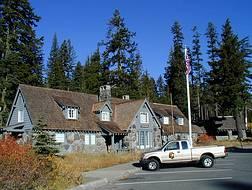
Munson Valley Historic District is the headquarters and main support area for Crater Lake National Park in southern Oregon. The National Park Service chose Munson Valley for the park headquarters because of its central location within the park. Because of the unique rustic architecture of the Munson Valley buildings and the surrounding park landscape, the area was listed as a historic district on the National Register of Historic Places (NRHP) in 1988. The district has eighteen contributing buildings, including the Crater Lake Superintendent's Residence which is a U.S. National Historic Landmark and separately listed on the NRHP. The district's NRHP listing was decreased in area in 1997.

The Louis Brandeis House is a National Historic Landmark on Judges Way, a private way off Stage Neck Road in Chatham, Massachusetts. It stands on a neck of land near the Oyster Pond River. It received its landmark designation in 1972 as the principal summer residence of Louis Brandeis, an Associate Justice of the United States Supreme Court, who summered here from 1922 until his death in 1941.

The Mary Fiske Stoughton House is a National Historic Landmark house at 90 Brattle Street in Cambridge, Massachusetts. Henry Hobson Richardson designed the house in 1882 in what is now called the Shingle Style, with a minimum of ornament and shingles stretching over the building's irregular volumes like a skin. The house drew immediate notice in the architectural community, and was a significant influence in the growth in popularity of the Shingle style in the late 19th century. Richardson's masterful use of space in its design also foreshadowed the work of major 20th century architects, including Frank Lloyd Wright. The house was designated a National Historic Landmark in 1989.

Shirley Shaker Village is a historic former Shaker community in Lancaster and Shirley, Massachusetts. Defined as an historic district, it includes about half of the original buildings and is listed on the National Register of Historic Places.

The Pfau–Crichton Cottage, best known as Chinaberry, is a historic cottage in Mobile, Alabama.

The Davenport House, also known as Sans-Souci, is an 1859 residence in New Rochelle, New York, designed by architect Alexander Jackson Davis in the Gothic Revival style. The "architecturally significant cottage and its compatible architect-designed additions represent a rare assemblage of mid-19th through early 20th century American residential design". The house was listed on the National Register of Historic Places in 1980.

The Bauer Manor, also known as the Davenport House or Davenport Hotel, is a hotel located at 1280 U.S. Route 12 near the unincorporated community of Tipton in Franklin Township in northern Lenawee County, Michigan. It was designated as a Michigan State Historic State on May 18, 1971 and listed on the National Register of Historic Places on May 4, 2007.

Starkweather Hall, also known as Starkweather Religious Center, is a religious and educational building located at 901 West Forest Avenue in Ypsilanti, Michigan, on the campus of Eastern Michigan University. It was designated a Michigan State Historic Site in 1972 and listed on the National Register of Historic Places in 1977. It is also part of the Eastern Michigan University Historic District and is the oldest building on EMU's campus.
Lacy Homestead, also known as the William Austin Lacy House, is one of the only surviving remnants of a settlement in northern Lauderdale County, Mississippi, known as "Little Georgia". The first settlers of this area came from Jackson County, Georgia, and areas of Virginia, bringing their customs and architectural styles with them to the area. The homestead was listed on the National Register of Historic Places in 2007.

The Hopewell High School Complex, also known as James E. Mallonee Middle School, is a historic former school campus located at 1201 City Point Road in Hopewell, Virginia, United States. Contributing properties in the complex include the original school building, athletic field, club house, concession stand, press box, Home Economics Cottage, gymnasium and Science and Library Building. There are two non-contributing structures on the property.
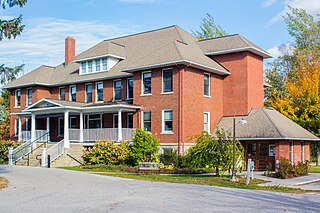
The Mills Community House, also known as the Mills Cottage and the Benzonia Public Library, is a former dormitory located at 891 Michigan Avenue in Benzonia, Michigan. It is significant for its association with Bruce Catton, who lived there when his father was president of Benzonia Academy. It was designated a Michigan State Historic Site and listed on the National Register of Historic Places in 1972.

The Employees' New Dormitory and Club, also known as Building 232, is a historic building in Albuquerque, New Mexico. Built in 1931, it is notable as the only surviving building of the Albuquerque Indian School, which operated at this location from 1882 to 1976. It was added to the New Mexico State Register of Cultural Properties in 1981 and the National Register of Historic Places in 1982.
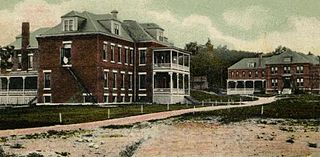
The Maine Industrial School for Girls, also once known as the Stevens School and the State School for Girls in Hallowell, is a former juvenile detention and education facility on Winthrop Street in Hallowell, Maine. The school operated from its founding in 1874 until the mid-1970s. Its campus, listed on the National Register of Historic Places, housed a variety of state offices, and a state Department of Corrections pre-release center until 2003 when the state put the complex up for sale and began moving offices off campus. The site remained unsold until 2016, when it was purchased by Mastway Development, LLC of Winthrop, Maine. Since then the main building has been completely renovated to serve as a 36 bed student dormitory for the University of Maine at Augusta which opened in August 2019.
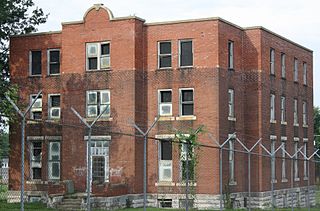
Chillicothe Industrial Home for Girls, also known as Chillicothe Correctional Center, is a national historic district located at Chillicothe, Livingston County, Missouri. The district encompasses 10 contributing buildings, 1 contributing site, and 7 contributing structures, at a former industrial home. It developed between about 1889 and 1970, and includes representative examples of Colonial Revival and Streamline Moderne style architecture. Notable buildings include the McReynolds Cottage (188-1889) by Morris Frederick Bell, who also designed the original campus; Blair Cottage (1957-1958); Hearnes Office Building and Clinic (1967-1968); Donnelly Cottage (1957-1958); Stark Cottage (1937-1938); Hyde School (1922); Park Cottage (1937-1938); Food Service Building (1957-1958); Laundry ; Power House. The home officially closed as a juvenile facility in 1980 and re-opened as an adult correctional center in 1981. The new Chillicothe Correctional Center opened in 2008, and the former Industrial Home site was declared surplus.

The Burch-Mitchell House, also known as Munro House or as Mitchell House, located in Thomasville, Georgia, was built in 1848. It was listed on the National Register of Historic Places in 1970.
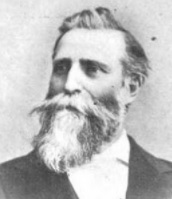
Marcus Ames (1828–1887) was an American minister and prison chaplain who was an early reformer in juvenile corrections. A member of the Ames family, he served as head of the Lancaster Industrial School for Girls and as chaplain of the state institutions of Rhode Island.






















