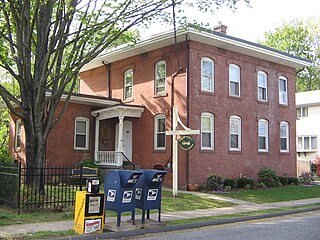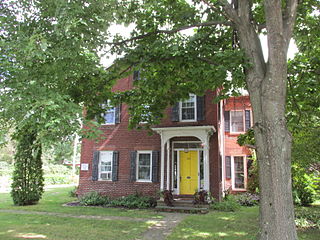
44 Court Street in Windsor, Connecticut is a well-preserved Italianate brick duplex. Built in 1876, it is one a few buildings of this type left in the town. It was listed on the National Register of Historic Places. It is currently the home of Court Street Financial Services.

Mayhurst is an 1859 Italianate mansion in Orange, Virginia. It was built by the Willis family relatives of President James Madison as the plantation house for an estate comprising 2,500 acres (10 km2) of fields, pastures and forest. It was a scene of action in the Civil War. It is currently operated as an Inn.

The building at 426 South Main Street is located in Canandaigua, New York, United States. It is a two-story brick dwelling in the Italianate architectural style built around 1880. In 1984 it and its neighboring barn were listed on the National Register of Historic Places.

The John Smith House is located on Albany Avenue in Kingston, New York, United States. It is a wood-frame house in the Italianate architectural style built in the mid-19th century.

Lynfeld is a farm located on South Road in the Town of Washington, New York, United States, near the village of Millbrook. Its farmhouse, a frame structure dating to the late 19th century, is in an unusual shape for a building in the Italianate architectural style.

The Walter Merchant House, on Washington Avenue in Albany, New York, United States, is a brick-and-stone townhouse in the Italianate architectural style, with some Renaissance Revival elements. Built in the mid-19th century, it was listed on the National Register of Historic Places in 2002.

The Grove, also known as Loretto Rest, is a historic house located on Grove Court in Cold Spring, New York, United States. It was built as the estate of Frederick Lente, surgeon at the nearby West Point Foundry and later a founder of the American Academy of Medicine, in the mid-19th century. The Italian-villa design, popular at the time, was by the prominent architect Richard Upjohn. In 2008 it was listed on the National Register of Historic Places.

The John R. Boyle House was a historic building located on the east side of Davenport, Iowa, United States. It was listed on the National Register of Historic Places in 1983, and has subsequently been torn down.

The North Grove Street Historic District is located along the north end of that street in Tarrytown, New York, United States. It consists of five mid-19th century residences, on both sides of the street, and a carriage barn. In 1979 it was listed on the National Register of Historic Places.

The Jonesborough Historic District is a historic district in Jonesborough, Tennessee, that was listed on the National Register of Historic Places as Jonesboro Historic District in 1969.

Jackson Park Town Site Addition Brick Row is a group of three historic houses and two frame garages located on the west side of the 300 block of South Third Street in Lander, Wyoming. Two of the homes were built in 1917, and the third in 1919. The properties were added to the National Register of Historic Places on February 27, 2003.

The Near East Side Historic District is a neighborhood in Beloit, Wisconsin composed of stylish homes of prominent citizens from the 1800s and the buildings of Beloit College. It was added to the National Register of Historic Places in 1983.

The Maple Park Historic District is a historic neighborhood that lies northwest of the downtown of Lake Geneva, Wisconsin, United States. Part of the original city plat for Lake Geneva, it was first home to early settlers before the town became known as a retreat for wealthy Chicagoans. The district was added to the National Register of Historic Places in 2005.

The William B. McCallum House, built in 1887, is an Italianate Style house in Valparaiso, Indiana contains many of the basic elements of Italianate design, including brick masonry, deep eves, thick cornice features of wood and protruding flattened arch brick window lintels and a two-story bay window.

Nappanee Eastside Historic District is a national historic district located at Nappanee, Elkhart County, Indiana. The district encompasses 138 contributing buildings in a predominantly residential section of Nappanee. It was developed between about 1880 and 1940, and includes notable examples of Italianate, Queen Anne, Colonial Revival, and Prairie School style architecture. Located in the district are the separately listed Frank and Katharine Coppes House and Arthur Miller House.

North Manchester Historic District is a national historic district located at North Manchester, Wabash County, Indiana. It encompasses 159 contributing buildings in the central business district and surrounding residential sections of North Manchester. It developed between about 1870 and 1938, and includes representative examples of Greek Revival, Gothic Revival, Italianate, Queen Anne, and Bungalow / American Craftsman style architecture. Located in the district are the separately listed Lentz House, Noftzger-Adams House, and North Manchester Public Library. Other notable buildings include the John Lavey House (1874), Horace Winton House, Agricultural Block (1886), Moose Lodge (1886), North Manchester City Hall, Masonic Hall (1907), Zion Lutheran Church (1882), and North Manchester Post Office (1935).

Julian–Clark House, also known as the Julian Mansion, is a historic home located at Indianapolis, Marion County, Indiana. It was built in 1873, and is a 2+1⁄2-story, Italianate style brick dwelling. It has a low-pitched hipped roof with bracketed eaves and a full-width front porch. It features a two-story projecting bay and paired arched windows on the second story. From 1945 to 1973, the building housed Huff's Sanitarium.

The John B. Robarge Duplex is a historic multi-unit residence at 58-60 North Champlain Street in Burlington, Vermont. Built 1878–79, it is one of the city's few examples of an Italianate two-family house. It was listed on the National Register of Historic Places in 2005.

The James B. Colt House is a historic house at 154 Wethersfield Avenue in Hartford, Connecticut. Built in 1855, it is a high-quality example of Italianate architecture. It was built for James B. Colt, the brother of industrialist Samuel Colt, whose Armsmear estate is just to the north. The house was listed on the National Register of Historic Places in 1975.

The Sophia Sweetland House is a historic house at 458 Palisado Avenue in Windsor, Connecticut. Built about 1845, it is a good local example of transitional Greek Revival-Italianate architecture executed in brick. It was listed on the National Register of Historic Places in 1988.























