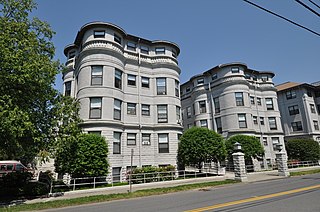
The Weldon Hotel is a historic former hotel at 54 High Street in Greenfield, Massachusetts. Built in 1905 and enlarged several times, it was one of the first poured concrete buildings in the United States, and was one of Greenfield's grandest hotels of the early 20th century. It was listed on the National Register of Historic Places in 1980.

The North High Street Historic District is a historic district encompassing part of the downtown area of Holyoke, Massachusetts. When first added to the National Register of Historic Places in 1986, the district encompassed North High Street, between Dwight and Lyman Streets. This part of High Street was built between 1850 and 1885, and is lined with masonry buildings in Italianate and Second Empire styles. In 1992 the district was extended southward, adding three blocks of High Street between Dwight and Essex Streets. This expansions encompasses the growth of Holyoke during the height of its commercial success, between 1880 and 1930; it also includes the separately-listed Holyoke City Hall. The district was extended a third time, in 2008, adding a complex of three buildings at Dwight and Maple Streets that now houses the Holyoke Health Center.
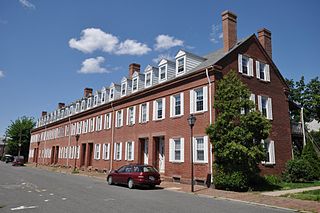
The Hadley Falls Company Housing District is a residential historic district encompassing a compact tract of factory worker housing in Holyoke, Massachusetts. Built in 1847-48, it is one of the earliest and largest surviving examples of company-built worker housing in the state. It includes five rowhouses facing Center, Lyman, Grover, and Canal Streets. The district was listed on the National Register of Historic Places in 1972.
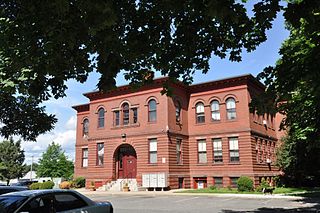
The Valentine School is a historic school at Grape and Elm Streets in Chicopee, Massachusetts. Built in 1898 to a design by George P. B. Alderman, it is a prominent local eхample of Renaissance Revival architecture. It was individually listed on the National Register of Historic Places in 1983, and included as part of the Springfield Street Historic District in 1991. The building has been converted to residential use.

The Carreau Block is a historic Classical Revival apartment block at 640-642 Chicopee Street in Chicopee, Massachusetts. It was built in 1912 by Louis Carreau, a locally notable builder of French Canadian extraction, and is his only known surviving building of this type. It was listed on the National Register of Historic Places in 1998.

Maple-Union Corners is a historic district centered at the intersection of Maple and Union Streets in Springfield, Massachusetts. The area is prominent as the location of the Springfield Female Seminary building, and for the distinctive homes of several of Springfield's prominent 19th century citizens. The house at 83 Maple Street, was first owned by Solomon Merrick, inventor of the monkey wrench, and was later owned by Ansel Phelps, the fourth mayor of Springfield. Townhouses at 76-78 and 80-84 Maple Street comprise the rest of the district; owners or occupants included Francis Fuller, owner of the Fuller Block, and Edmund Chapin, president of the John Hancock National Bank. The district was listed on the National Register of Historic Places in 1976.

The Clovis Robert Block is a historic mixed-use commercial and residential block at 338-348 Main Street in south Holyoke, Massachusetts. Built in 1881 and enlarged in 1888, it is a prominent early example of the work of local architect George P. B. Alderman, and is representative of development patterns in the city that served its growing French Canadian immigrant community. The building was listed on the National Register of Historic Places in 2002.

The Downer Rowhouses are two sets of Second Empire row houses that are back to back at 55 Adams Street and 192-200 Central Street, Somerville, Massachusetts. Built c. 1880, they are among the first buildings of their type built in the city. The two groups were separately listed on the National Register of Historic Places on September 18, 1989, as Downer Rowhouses (Central Street) and Downer Rowhouses (Adams Street).

The Common District encompasses the main civic center of Wakefield, Massachusetts. It is centered on the historic town common, just south of Lake Quannapowitt, which was laid in 1644, when it became the heart of Old Reading. The area was separated from Reading as South Reading in 1818, and renamed Wakefield in 1868. The 25 acre district includes the buildings that line the common on Common Street and Main Street, which include the town hall, public library, YMCA, post office, and several churches. It was listed on the National Register of Historic Places in 1990.

The Padilla Beard House is a historic house at 18 Maple Street in Stoneham, Massachusetts. Built about 1850, it was listed on the National Register of Historic Places in 1984 for its association with Padilla Beard, the first operator the stagecoach line on the route between Boston and Reading. The house was listed on the National Register of Historic Places in 1984.
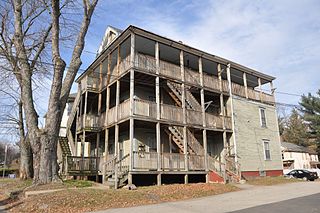
The Building at 52 Main Street is a historic triple decker residence in Southbridge, Massachusetts. Built early in the 20th century, it is a good example of period worker housing with French Canadian immigrant design features. The house was listed on the National Register of Historic Places in 1989.

The Cottage Farm Historic District is a residential area in eastern Brookline, Massachusetts, known for its association with industrialist Amos Adams Lawrence (1814–1886). Laid out in the 1850s and centered around the junction of Essex and Ivy Streets, it features high-quality housing on large lots, built between the 1850s and 1910s. The district was listed on the National Register of Historic Places in 1978.

There are nine historic districts in Meridian, Mississippi. Each of these districts is listed on the National Register of Historic Places. One district, Meridian Downtown Historic District, is a combination of two older districts, Meridian Urban Center Historic District and Union Station Historic District. Many architectural styles are present in the districts, most from the late 19th century and early 20th century, including Queen Anne, Colonial Revival, Italianate, Art Deco, Late Victorian, and Bungalow.

The Globe Building, Beebe Building and the Hotel Cecil are a trio of historic office/hotel buildings located in Downtown Seattle, Washington, United States. The buildings occupy the entire west side of the 1000 block of 1st Avenue between Madison and Spring streets. The three buildings were constructed from late 1900 to 1901 for Syracuse-based investors Clifford Beebe and William Nottingham by the Clise Investment Company, headed by businessman James Clise (1855–1938), as a result of the Alaska Gold Rush which fueled the construction of many such buildings in downtown Seattle.
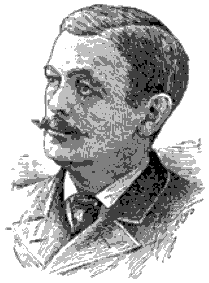
Milton Earle Beebe was an American architect who designed numerous buildings in Buffalo, New York, in Fargo, North Dakota, and elsewhere. He designed courthouses "at Warren, Smethport, Cambria, and Huntingdon in Pennsylvania, costing $100,000 each." Several are listed on the National Register of Historic Places. He also designed Early Commercial architecture buildings, residences, churches and public buildings.

Veterans Park is a city park in the downtown area of Holyoke, Massachusetts. Originally called Hampden Park when it was given to the city by the Holyoke Water Power Company in 1861, it was rededicated in 1962 to honor the city's military veterans. The park and a few surrounding buildings were listed on the National Register of Historic Places in 2012 as the Hampden Park Historic District. Included in this designation are St. Jerome's Church, the Convent of the Sisters of Notre Dame de Lourdes (1869), and the former Central Fire Station (1914), and other buildings.

The Chapin School is a historic former school building at 40 Meadow Street in Chicopee, Massachusetts. Built in 1899 and enlarged over the following 15 years, it is a prominent local example of Classical Revival architecture, and exemplifies city planning of the period, having been designed with growth in mind. The building, now converted to residences for homeless veterans, was listed on the National Register of Historic Places in 2016.

James Amasa Clough, often referred to as James A. Clough or J. A. Clough, was an American architect, carpenter, and contractor, who was active in New England, especially prominent in Western Massachusetts, and whose work shaped much of the architectural landscape of Holyoke during the late 19th and early 20th centuries. He would design several commercial blocks and public buildings there, such as the Holyoke Public Library, Canoe Club and the Mount Tom Summit House. The principal architect of the firm Clough & Reid, much of his work appeared under this name after 1890, when he made William B. Reid a partner- Reid having spent several years prior as Clough's draftsman. He remained principal of this firm until his retirement in 1907. One of Clough's other protégés, George P. B. Alderman, went on to establish his own architectural firm.

The Flats is a neighborhood in Holyoke, Massachusetts located to the east of the city center, adjacent to the downtown. Although it lies at one of the lowest elevations in Holyoke, its name derives not from topography but from the brick tenement "flats" which characterized its architecture throughout much of its history. Historically the area has also been associated with the name Depot Hill, as it was the location of the city's first freight and passenger railway stations; passenger service was restored at Holyoke station in 2015, following a period of absence after 1967. A section of the neighborhood between Lyman and Appleton Street to north and south respectively, and between Race and Bowers Street to the east and west is also known as Depot Square. Today the area features the Holyoke Innovation District, Canal System, Hadley Falls Company Housing District, Marcella Kelly Elementary School, local Amtrak station and 275 acres (111 ha) of residential, commercial, and industrial zoning.

The War Memorial Building is a historic municipal building at 310 Appleton Street in Holyoke, Massachusetts. Built in 1936, it is a distinctive local example of Moderne architecture, and a memorial to the city's military veterans. It houses an auditorium as well as smaller meeting spaces and offices. The building was listed on the National Register of Historic Places in 2022.























