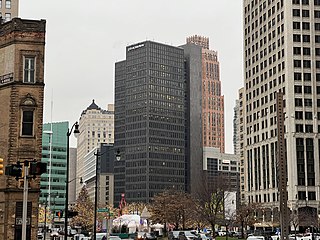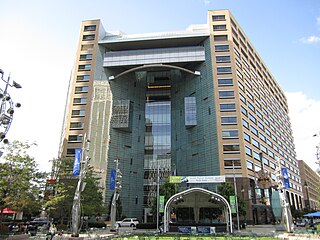
Campus Martius Park is a re-established park in Downtown Detroit, Michigan. After the fire of 1805, Campus Martius was the focal point of Judge Augustus Woodward's plans to rebuild the city. It was named for the principal square in Marietta, Ohio, the first capital of the Northwest Territories.

The Grand Circus Park Historic District contains the 5-acre (2.0 ha) Grand Circus Park in Downtown Detroit, Michigan that connects the theatre district with its financial district. It is bisected by Woodward Avenue, four blocks north of Campus Martius Park, and is roughly bounded by Clifford, John R. and Adams Streets. The district was listed on the National Register of Historic Places in 1983. The building at 25 West Elizabeth Street was added to the district in 2000, and additional structures located within the district, but built between 1932 and 1960, were approved for inclusion in 2012.

New Center is a commercial and residential historic district located uptown in Detroit, Michigan, adjacent to Midtown, one mile (1.6 km) north of the Cultural Center, and approximately three miles (5 km) north of Downtown. The area is centered just west of the intersection of Woodward Avenue and Grand Boulevard, and is bounded by, and includes the Virginia Park Historic District on the north, the Edsel Ford Freeway (I-94) on the south, John R Street on the east and the Lodge Freeway on the west. New Center, and the surrounding areas north of I-94, are sometimes seen as coterminous with the North End, while in fact separate districts.

The Cadillac Tower is a 40-story, 133.4 m (438 ft) Neo-Gothic skyscraper designed by the architectural firm of Bonnah & Chaffee at 65 Cadillac Square in Downtown Detroit, Michigan, not far from the Renaissance Center. The building's materials include terra cotta and brick. It was built in 1927 as Barlum Tower. At the top of the tower is a tall guyed mast for local radio stations WMXD, WLLZ and television station WLPC-CD. It was listed on the National Register of Historic Places in 2005.

The First National Building is a skyscraper and class-A office center in Downtown Detroit, Michigan, within the Detroit Financial District. The building is located across the streets from Cadillac Tower and One Detroit Center, and stands next to the Vinton Building.

1001 Woodward is an office building in Downtown Detroit, Michigan. It replaced the Majestic Building, a 14-story high rise on the same site. The building is located just south of the neighboring David Stott Building, at the corner of Woodward Avenue and Michigan Avenue overlooking Campus Martius Park. Constructed from 1963 to 1965, the 25-story building is designed in the International Style. It was listed on the National Register of Historic Places in 2013.

The Kales Building is a high-rise apartment building in downtown Detroit, Michigan. It is located 76 West Adams at the northeast corner of Adams Avenue West and Park Avenue, across from Grand Circus Park, in the Foxtown neighborhood, just north of Downtown. The building was designed by Albert Kahn and constructed in 1914, and stands at 18 floors, with one basement floor, for a total of 19 floors in height. It was originally named the Kresge Building and it was given its current name in 1930. Kahn went beyond the typical Chicago School and styled the Kales Building with a clean-lined detail façade with Neo-classical and Renaissance revival elements such as the hipped roof and arched upper windows.

The J. L. Hudson Building ("Hudson's") was a department store located at 1206 Woodward Avenue in downtown Detroit, Michigan. It was constructed beginning in 1911, with additions throughout the years, before being "completed" in 1946, and named after the company's founder, Joseph Lowthian Hudson. Hudson's first building on the site opened in 1891 but was demolished in 1923 for a new structure.It was the flagship store for the Hudson's chain. The building was demolished in a controlled demolition on October 24, 1998, and at the time it was the tallest building ever imploded.

Grand Park Centre, also known as the Michigan Mutual Building, is a high-rise office building in downtown Detroit, Michigan, located at 28 West Adams Avenue, at the corner of Adams Avenue West and Woodward Avenue, standing across from Grand Circus Park in the Foxtown neighbourhood. Nearby buildings and attractions are Grand Circus Park, Comerica Park, Ford Field, the Dime Building, and Campus Martius Park. The building is a part of the Michigan Mutual Liability Company Complex, with the Michigan Mutual Liability Annex. The building is located in the Foxtown neighborhood of Detroit.

The Qube, previously known as the Chase Tower, the Bank One Center, and the National Bank of Detroit Building, is a high-rise office building and Quicken Loans operations center in the U.S. designated Detroit Financial District at 611 Woodward Avenue, in Downtown Detroit, Michigan. It was built in 1959 and stands at 14 floors in height. It was completely remodeled in 2011 and is currently in the process of remodeling again. It was designed in the modern architectural style, and uses a great deal of marble to coordinate with the buildings in the nearby Civic Center. It was designed by Albert Kahn Associates.
Laurel Park Place is an enclosed shopping mall located in the city of Livonia, a suburb of Detroit, Michigan, United States. The mall, which is managed by CBL & Associates Properties, features approximately 60 restaurants and stores. Laurel Park Place includes a Phoenix movie theater, restaurants, a food court, the attached Livonia Marriott hotel, and an office building. In 2004, Laurel Park Place had $409 per sq ft of sales, above the threshold for class A mall properties. It is located near the intersection of I-275 and 6 Mile Rd. The mall's anchor stores are Dunham's Sports, Von Maur, Talbots, and Eddie Bauer. There is 1 vacant anchor store that was once Carson's.

One Kennedy Square is a 10-story building located at 777 Woodward Avenue in Downtown Detroit, Michigan, near Campus Martius Park. The building is bordered by Griswold Street, Michigan Avenue and Woodward Avenue, and stands on the site of the old Detroit City Hall. It is occupied by the Ernst & Young accounting firm.

One Campus Martius is a building located in downtown Detroit, Michigan. It began construction in 2000 and was finished in 2003. It has seventeen floors in total, fifteen above-ground, and two below-ground, and has 1,088,000 square feet (100,000 m2) of office space. The high-rise was built as an office building with a restaurant, retail units, space for Compuware and a fitness center, as well as an atrium. The building now has Rocket Mortgage, Microsoft, Meridian Health, Plante Moran and Compuware as its major tenants.

Downtown Detroit is the central business district and a residential area of the city of Detroit, Michigan, United States. Locally, downtown tends to refer to the 1.4 square mile region bordered by M-10 to the west, Interstate 75 to the north, I-375 to the east, and the Detroit River to the south. Although, it may also refer to the Greater Downtown area, a 7.2 square mile region that includes surrounding neighborhoods such as Midtown, Corktown, Rivertown, and Woodbridge.

One Bayfront Plaza is a proposed supertall skyscraper approved for construction in the U.S. city of Miami, Florida. If completed, the building would stand at 1,049 feet (320 m), with 93 floors, becoming the tallest building in Miami and Florida. One Bayfront Plaza would primarily consist of offices and hotel space, but also would include a retail mall, condominiums, and parking garage on the lower levels, as well as possibly an observation deck at the top. The entire project consists of over 1,400,000 square feet (100,000 m2) of Class A office and hotel space, as well as a total building area of over 4,000,000 square feet (371,612 m2) including the large podium. One Bayfront Plaza is the first skyscraper over 1,000 feet (305 m) to be approved for construction in Miami. The building's primary advocate is real estate developer Tibor Hollo, who has won several awards for his 55 years as a developer in Miami, and is currently the president of Florida East Coast Realty.

The Residences at The Ritz-Carlton is a luxury residential skyscraper in Center City in Philadelphia, Pennsylvania. At 518 feet (158 m), the 48-story skyscraper is the twelfth-tallest building in Philadelphia, and the tallest residential tower in the city. The building was erected on the former site of One Meridian Plaza which was seriously damaged by a deadly fire in 1991. One Meridian Plaza was demolished in 1999 and the property was sold by E/R Partners to the Arden Group the next year. Development of the site by the Arden Group, which owns the adjacent Ritz-Carlton Philadelphia, was delayed for years as a result of a feud with rival developer Mariner Commercial Properties. Mariner owned the property 1441 Chestnut Street, which sits south of the Residences at The Ritz-Carlton site and intends to build its own residential tower. The feud began after Arden Group's lead partner Craig Spencer blocked approval of 1441 Chestnut Street because he felt the tower's design would be detrimental to the planned Residences at The Ritz-Carlton tower. This led to several years of dispute between the developers trying to block construction of each other's towers.

Westfield Wheaton, formerly known as Wheaton Plaza, is a 1.7 million square-foot, two-level indoor shopping mall in Wheaton, Maryland, north of Washington, D.C. It is owned by Unibail-Rodamco-Westfield and Its anchor stores include Macy’s, Target, JCPenney, Dick's Sporting Goods, and Costco.

The Albert Kahn Building, formerly New Center Building, is an office building located at 7430 Second Avenue in the New Center area of Detroit, Michigan completed in 1931. The building was listed on the National Register of Historic Places in 1980.

The Lower Woodward Avenue Historic District, also known as Merchant's Row, is a mixed-use retail, commercial, and residential district in downtown Detroit, Michigan, located between Campus Martius Park and Grand Circus Park Historic District at 1201 through 1449 Woodward Avenue and 1400 through 1456 Woodward Avenue. The district was listed on the National Register of Historic Places in 1999.

Sugar Land Town Square is a 1,400,000 square feet (130,000 m2), 32 acres (13 ha) office and shopping complex in Sugar Land, Texas, United States. The complex, developed by Planned Community Developers Ltd. (PCD), owned by Sugarland Properties Inc., and located at the intersection of Interstate 69/U.S. Highway 59 and Texas State Highway 6, includes Sugar Land's City Hall and the corporate headquarters of Minute Maid, CVR Energy and the North American operations of the Cosentino Group. The development, a part of the First Colony development, has office space, condominiums, retail stores, restaurants, and a hotel. Sugar Land Town Square is located 19 miles (31 km) from Downtown Houston.



















