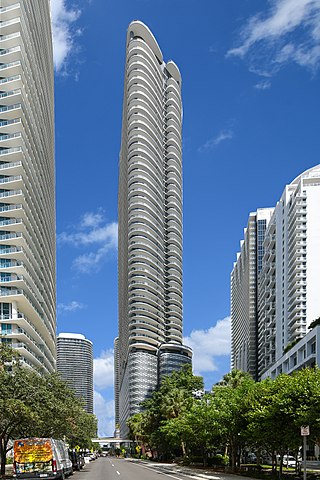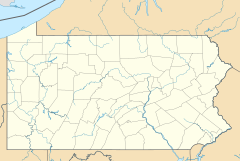
King of Prussia is a shopping mall located in the community of King of Prussia in Upper Merion Township in the U.S. state of Pennsylvania. It is the largest shopping mall in Pennsylvania and the fifth-largest shopping mall in the United States in terms of gross leasable area. It is an upscale mall with 450 retailers. Its anchor stores include Bloomingdale's, Dick's Sporting Goods, Macy's, Neiman Marcus, Nordstrom, and Primark with two vacant anchor spots last occupied by JCPenney and Lord & Taylor.

The Four Seasons Hotel and Tower, also known as the Four Seasons Hotel Miami, is a 70-story, 781 feet (238 m) skyscraper in Miami, Florida. Located in downtown Miami's Brickell Financial District, it is the second tallest building in Miami as well as in Florida. The tower contains a Four Seasons Hotel property, office space and several residential condominium units on the upper floors.

Comcast Center, also known as the Comcast Tower, is a skyscraper in Center City, Philadelphia. The 58-story, 297-meter (974 ft) tower is the second-tallest building in Philadelphia and in the U.S. state of Pennsylvania, as well as the twenty-third tallest building in the United States. Originally called One Pennsylvania Plaza when the building was first announced in 2001, the Comcast Center went through two redesigns before construction began in 2005. Comcast Center was designed by Robert A.M. Stern Architects for Liberty Property Trust.

The Cira Centre is a 29-story, 437-foot (133 m) office high-rise in the University City section of Philadelphia, directly connected to Amtrak's 30th Street Station. Developed by Brandywine Realty Trust and designed by César Pelli, it was built in 2004-05 on a platform over rail tracks.

Liberty Place is a skyscraper complex in Philadelphia. The complex is composed of a 61-story, 945-foot (288 m) skyscraper called One Liberty Place, a 58-story, 848-foot (258 m) skyscraper called Two Liberty Place, a two-story shopping mall called the Shops at Liberty Place, and the 14-story Westin Philadelphia Hotel. Prior to the construction of Liberty Place, there was a gentlemen's agreement not to build any structure in Center City higher than the statue of William Penn on top of Philadelphia City Hall. The tradition lasted until 1984 when developer Willard G. Rouse III of Rouse & Associates announced plans to build an office building complex that included two towers taller than City Hall. There was a great amount of opposition to the construction of the towers with critics believing breaking the height limit would lead to construction of many more tall skyscrapers, ruining the livability and charm of Center City. Despite the opposition, construction of One Liberty Place was approved and the first phase of the project began in 1985 and was completed in 1987. One Liberty Place became the city's first skyscraper. The iconic design and spire make the complex a recognizable part of the Philadelphia skyline.
The Fordham is one of the tallest residential buildings in Chicago. The 52-story building was completed in 2003 at a height of 574 ft and features a château-like roof. It was designed by Solomon, Cordwell, Buenz and Associates and developed by the Fordham Company.

One Rincon Hill is an upscale residential complex on the apex of Rincon Hill in San Francisco, California, United States. The complex, designed by Solomon, Cordwell, Buenz and Associates and developed by Urban West Associates, consists of two skyscrapers that share a common townhouse podium. It is part of the San Francisco Skyline and is visible from Mt. Diablo, Port of Oakland and San Francisco.

Commerce Square is a Class-A, high-rise office building complex in Center City Pennsylvania. Commerce Square consists of One and Two Commerce Square, two identical 41-story office towers 565 feet (172 m) high that surround a paved courtyard of 30,000 square feet (2,800 m2).

The St. James is a luxury residential skyscraper in Washington Square West, Philadelphia, Pennsylvania, United States. The 498 feet (152 m), 45-story high-rise stands along Walnut Street and Washington Square and is the 15th tallest building in Philadelphia.

The Legacy at Millennium Park is a 72-story skyscraper in Chicago, Illinois, United States, located along S. Wabash Avenue, near E. Monroe Street. At 822 feet, it is the seventeenth-tallest building in Chicago.

Centre Square is an office complex in Center City, Philadelphia, Pennsylvania, United States. The complex consists of two concrete high-rise towers: the 417 feet (127 m) Centre Square I and the 490 feet (150 m) Centre Square II —respectively, the 24th- and 15th-tallest buildings in Philadelphia. Designed by Vincent Kling & Associates in the 1960s, Centre Square opened in 1973. The complex is credited with shifting Philadelphia's downtown office district from South Broad Street to West Market Street. A tenant since 1975, management consulting firm Willis Towers Watson is Centre Square's largest tenant.

1818 Market Street is a 40-story skyscraper in downtown Philadelphia, Pennsylvania. The building was designed by the firm Ewing Cole Cherry Brott. Construction began on the property in 1972. The developer, Walters Associates, which also developed the Holiday Inn at 1800 Market, planned a construction budget of $50 million for the property. It was the tallest building erected in Philadelphia between the completion of City Hall in 1901 and the completion of One Liberty Place in 1987, during the period of the "gentlemen's agreement", the observation of an unofficial height restriction of the top of the hat of the statue of William Penn atop City Hall that stood for 86 years. The building is the eleventh-tallest in Philadelphia.

The Residences at The Ritz-Carlton is a luxury residential skyscraper in Center City in Philadelphia, Pennsylvania. At 518 feet (158 m), the 48-story skyscraper is the twelfth-tallest building in Philadelphia, and the tallest residential tower in the city. The building was erected on the former site of One Meridian Plaza which was seriously damaged by a deadly fire in 1991. One Meridian Plaza was demolished in 1999 and the property was sold by E/R Partners to the Arden Group the next year. Development of the site by the Arden Group, which owns the adjacent Ritz-Carlton Philadelphia, was delayed for years as a result of a feud with rival developer Mariner Commercial Properties. Mariner owned the property 1441 Chestnut Street, which sits south of the Residences at The Ritz-Carlton site and intends to build its own residential tower. The feud began after Arden Group's lead partner Craig Spencer blocked approval of 1441 Chestnut Street because he felt the tower's design would be detrimental to the planned Residences at The Ritz-Carlton tower. This led to several years of dispute between the developers trying to block construction of each other's towers.

Plaza 440 is a 49-story residential condominium building located in downtown Chicago, Illinois.

Solomon Cordwell Buenz (SCB) is an international architecture, interior design and planning firm based in Chicago, Illinois with offices in San Francisco, California, Boston, Massachusetts, Seattle, Washington, and Abu Dhabi, United Arab Emirates. Founded in 1931, the firm has been one of the largest contributors to Chicago's skyline.

Skye, formerly known as The Park, is a 22-story building at Caldwell and Third Streets in Charlotte, North Carolina that includes a 172-room Hyatt Place hotel opened October 15, 2013, and a 67-unit condominium development.

Brickell Flatiron is a residential skyscraper in the Brickell district of Miami, Florida. Brickell Flatiron is 736 feet (224 m) tall, 64 stories, and has 527-units. The luxury condominium is named "flatiron" due to the triangular lot it is built on, similar to the Flatiron Building in New York City. The 736-foot-high tower is currently the tallest condominium south of New York City.

Spire is a 41-story residential skyscraper in the Belltown neighborhood of Seattle, Washington, United States. The 440-foot (130 m) building sits in a triangular block adjacent to the intersection of Denny Way and Wall Street, roughly between the Belltown and Denny Triangle neighborhoods. It has 343 condominiums, retail space, and a rooftop terrace. The building has an automated parking system in its underground garage with capacity for 266 vehicles.
903 Peachtree is a high-rise residential building that is currently under construction in Atlanta, Georgia, United States. Proposed by CA Ventures in 2018, the building would rise 32 stories at the intersection of Peachtree Street and Eighth Street in Midtown Atlanta. Solomon Cordwell Buenz will serve as the building's architect.




















