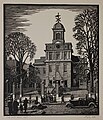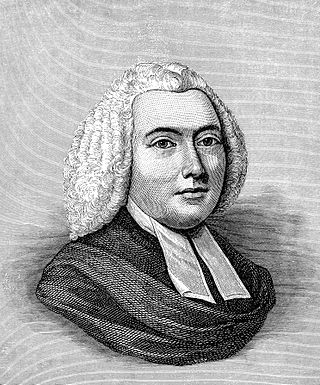
Jonathan Mayhew was a noted American Congregational minister at Old West Church, Boston, Massachusetts.
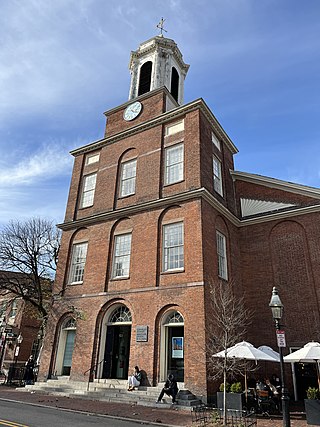
The Charles Street Meeting House is an early-nineteenth-century historic church in Beacon Hill at 70 Charles Street, Boston, Massachusetts.

Asher Benjamin was an American architect and author whose work transitioned between Federal architecture and the later Greek Revival architecture. His seven handbooks on design deeply influenced the look of cities and towns throughout New England until the Civil War. Builders also copied his plans in the Midwest and in the South.

The Church on the Hill is a historic church building at 169 Main Street in Lenox, Massachusetts. Built in 1805, it is one of a small number of surviving Federal period churches in the region. Its congregation, gathered in 1769, belongs to the United Church of Christ, and its offices are located at 55 Main Street. The church building was listed on the National Register of Historic Places in 1982.

St. Stephen's Church is a historic church in the North End of Boston, Massachusetts. It was built in 1802–1804 as the New North Church or New North Meeting House, and was designed by the noted architect Charles Bulfinch. It is the only one of the five churches Bulfinch designed in Boston to remain extant. The church replaced one which had been built on the site in 1714 and enlarged in 1730. The Congregationalist church became Unitarian in 1813, and the church was sold to the Roman Catholic Diocese in 1862, and renamed St. Stephen's. It was restored and renovated in 1964-65 by Chester F. Wright, and was added to the National Register of Historic Places in 1975.

The First Congregational Church of Bennington, also known as the Old First Church, is a historic church in Old Bennington, Vermont. The congregation was organized in 1762 and the current meeting house was built in 1805. The building, one of the state's best examples of Federal period religious architecture, was added to the National Register of Historic Places in 1973.

The First Church of Christ, Unitarian, also known as First Church of Lancaster and colloquially as "the Bulfinch Church", is a historic congregation with its meeting house located at 725 Main Street facing the Common in Lancaster, Massachusetts. The church's fifth meeting house, built in 1816, was designed by architect Charles Bulfinch, and was designated a National Historic Landmark in 1977, recognizing it as one of Bulfinch's finest works.

Charles Street African Methodist Episcopal Church is an historic African Methodist Episcopal Church at 551 Warren Street in Boston, Massachusetts. The current church building was built in 1888 by J. Williams Beal and added to the National Register of Historic Places in 1983.

The former First Unitarian Church is a historic church building at 130 Highland Avenue in Somerville, Massachusetts. The stone church was built in 1894 for a Unitarian congregation. It was designed by Hartwell & Richardson and is a good example of Richardsonian Romanesque design. The building presently (2022) houses the Mission Church of Our Lord Jesus Christ.

The First Trinitarian Congregational Church is a historic Congregational church at 381 Country Way in Scituate, Massachusetts; it is associated with the United Church of Christ. The Classical Revival church building was constructed in 1826 after its congregation had left the First Parish Church of Scituate when it became Unitarian in theology. The church building was added to the National Register of Historic Places in 2002.

The Bernardston Congregational Unitarian Church is a historic church building at 49 Church Street in Bernardston, Massachusetts. The church is notable for the history of construction, movement, and reconstruction, since it was first erected in 1739, just two years after Bernardston was settled. It was added to the National Register of Historic Places in 1993. Its congregation is affiliated with the Unitarian Universalist Association which was established in 1820.

The Brattle Street Church (1698–1876) was a Congregational and Unitarian church on Brattle Street in Boston, Massachusetts.

The First Congregational Church is a historic church in Orwell, Vermont. The current meeting house was built in 1843, and is one of state's best examples of Greek Revival ecclesiastical architecture. It was listed on the National Register of Historic Places in 2001.

Florona Grange No. 540 Hall is a historic Grange hall and former church on Monkton Road in Monkton, Vermont. Built in 1811 as the Monkton Borough Baptist Church, it is the second-oldest church in Addison County. it is a fine example of Federal architecture with later Greek Revival additions. Its initial design is based closely on designs published by Asher Benjamin. The building was added to the National Register of Historic Places in 1989.

The United Church of Chelsea, previously the Congregational Church of Chelsea, is a historic church on Chelsea Green in Chelsea, Vermont. Built 1811–1813 with later stylistic additions, it is a fine example of Federal period architecture with Greek Revival alterations. Originally built for a Congregationalist group, it now serves as a union church, affiliated with the United Church of Christ. It was listed on the National Register of Historic Places in 1976.
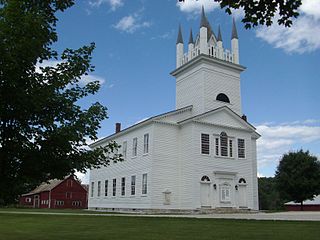
Sudbury Congregational Church, also known as the Sudbury Meetinghouse, is a historic church and town hall at 2702 Vermont Route 30 in Sudbury, Vermont. When it was built in 1807, it was a nearly exact replica of Plate 33 in Asher Benjamin's 1805 Country Builders Assistant. It was listed on the National Register of Historic Places in 1977.

The Centre Village Meeting House is a historic meeting house (church) on New Hampshire Route 4A in Enfield Center, New Hampshire. Built in 1836, it is a well-preserved late example of Federal period church architecture, albeit with some Greek Revival stylistic elements. Then as now, it serves as a nondenominational building, serving a variety of small Christian congregations. The building was listed on the National Register of Historic Places in 1985.
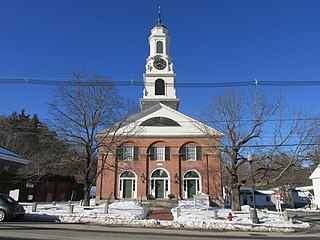
The Peterborough Unitarian Church, also once known as the First Church in Peterborough, is a historic American church at Main and Summer streets in Peterborough, New Hampshire. Built in 1825-26 for a congregation founded in 1752, it is one of the state's finest examples of a Federal period church, drawing inspiration from the publications of Asher Benjamin. The building was listed on the National Register of Historic Places in 1973.

The Union Congregational Church is a historic church facility at 350-354 Main Street in the Salisbury Point section of Amesbury, Massachusetts. It is a two-story structure, set on a granite foundation, with a gable roof and a tower. The main facade has two symmetrically placed entrances, each flanked by sidelight windows and pilasters, and topped by an entablature. Palladian windows are located above each entry on the second level, and there is a small lunette in the gable end. The tower rises in stepped stages, starting with a square section, followed by an open belfry with round-arch openings and pilastered supports. Above the belfry is an octagonal section topped by a rounded cupola. The building, built in 1835, supposedly by local shipwrights, is an excellent local example of Greek Revival style. To its west is a vestry building, constructed in 1854, which was joined to the church in 1892 by adapting an old horse shed as a connector.

Congregationalism in the United States consists of Protestant churches in the Reformed tradition that have a congregational form of church government and trace their origins mainly to Puritan settlers of colonial New England. Congregational churches in other parts of the world are often related to these in the United States due to American missionary activities.


