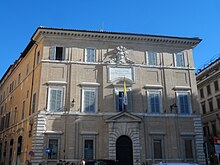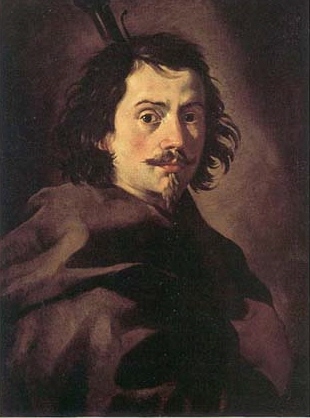
Francesco Borromini, byname of Francesco Castelli, was an Italian architect born in the modern Swiss canton of Ticino who, with his contemporaries Gian Lorenzo Bernini and Pietro da Cortona, was a leading figure in the emergence of Roman Baroque architecture.

Gian LorenzoBernini was an Italian sculptor and architect. While a major figure in the world of architecture, he was more prominently the leading sculptor of his age, credited with creating the Baroque style of sculpture. As one scholar has commented, "What Shakespeare is to drama, Bernini may be to sculpture: the first pan-European sculptor whose name is instantaneously identifiable with a particular manner and vision, and whose influence was inordinately powerful ..." In addition, he was a painter and a man of the theatre: he wrote, directed and acted in plays, for which he designed stage sets and theatrical machinery. He produced designs as well for a wide variety of decorative art objects including lamps, tables, mirrors, and even coaches.

The Quirinal Hill is one of the Seven Hills of Rome, at the north-east of the city center. It is the location of the official residence of the Italian head of state, who resides in the Quirinal Palace; by metonymy "the Quirinal" has come to stand for the Italian president. The Quirinal Palace has an extension of 1.2 million square feet.

Baroque architecture is a highly decorative and theatrical style which appeared in Italy in the early 17th century and gradually spread across Europe. It was originally introduced by the Catholic Church, particularly by the Jesuits, as a means to combat the Reformation and the Protestant church with a new architecture that inspired surprise and awe. It reached its peak in the High Baroque (1625–1675), when it was used in churches and palaces in Italy, Spain, Portugal, France, Bavaria and Austria. In the Late Baroque period (1675–1750), it reached as far as Russia, the Ottoman Empire and the Spanish and Portuguese colonies in Latin America. In about 1730, an even more elaborately decorative variant called Rococo appeared and flourished in Central Europe.

The Congregation for the Evangelization of Peoples was a congregation of the Roman Curia of the Catholic Church in Rome, responsible for missionary work and related activities. It is also known by its former title, the Sacred Congregation for the Propagation of the Faith, or simply the Propaganda Fide. On 5 June 2022, it was merged with the Pontifical Council for Promoting the New Evangelization into the Dicastery for Evangelization.

Fontana del Tritone is a seventeenth-century fountain in Rome, by the Baroque sculptor Gian Lorenzo Bernini. Commissioned by his patron, Pope Urban VIII, the fountain is located in the Piazza Barberini, near the entrance to the Palazzo Barberini that Bernini helped to design and construct for the Barberini, Urban's family. This fountain should be distinguished from the nearby Fontana dei Tritoni by Carlo Francesco Bizzaccheri in Piazza Bocca della Verità which features two Tritons.
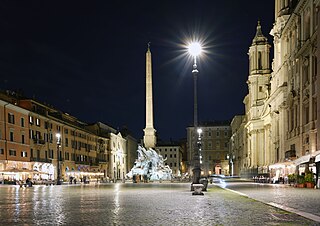
Piazza Navona is a public open space in Rome, Italy. It is built on the site of the 1st century AD Stadium of Domitian and follows the form of the open space of the stadium in an elongated oval. The ancient Romans went there to watch the agones ("games"), and hence it was known as "Circus Agonalis". It is believed that over time the name changed to in avone to navone and eventually to navona.

Piazza di Spagna, at the bottom of the Spanish Steps, is one of the most famous squares in Rome, Italy. It owes its name to the Palazzo di Spagna, the seat of the Embassy of Spain to the Holy See. There is also the famed Column of the Immaculate Conception of the Blessed Virgin Mary.

Saint Peter's Square is a large plaza located directly in front of St. Peter's Basilica in Vatican City, the papal enclave in Rome, directly west of the neighborhood (rione) of Borgo. Both the square and the basilica are named after Saint Peter, an apostle of Jesus whom Catholics consider to be the first Pope.

Palazzo Pamphilj, also spelled Palazzo Pamphili, is a palace facing onto the Piazza Navona in Rome, Italy. It was built between 1644 and 1650.
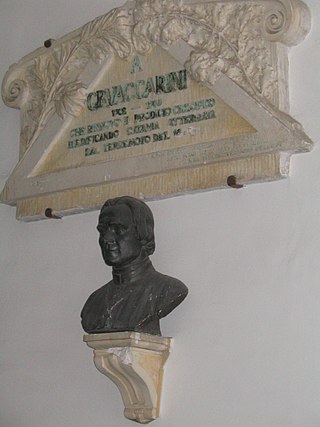
Giovanni Battista Vaccarini was a Sicilian architect, notable for his work in the Sicilian Baroque style in his homeland during the period of massive rebuilding following the earthquake of 1693. Many of his principal works can be found in the area in and around Catania.
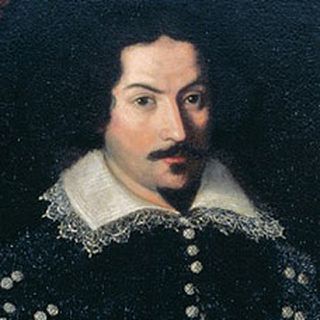
Carlo Maderno (Maderna) was an Italian architect, born in today's Ticino, Switzerland, who is remembered as one of the fathers of Baroque architecture. His façades of Santa Susanna, St. Peter's Basilica and Sant'Andrea della Valle were of key importance in the evolution of the Italian Baroque. He is often referred to as the brother of sculptor Stefano Maderno, but this is not universally agreed upon.

Fontana dei Quattro Fiumi is a fountain in the Piazza Navona in Rome, Italy. It was designed in 1651 by Gian Lorenzo Bernini for Pope Innocent X whose family palace, the Palazzo Pamphili, faced onto the piazza as did the church of Sant'Agnese in Agone of which Innocent was the sponsor.

The church of San Carlo alle Quattro Fontane, also called San Carlino, is a Roman Catholic church in Rome, Italy. The church was designed by the architect Francesco Borromini and it was his first independent commission. It is an iconic masterpiece of Baroque architecture, built as part of a complex of monastic buildings on the Quirinal Hill for the Spanish Trinitarians, an order dedicated to the freeing of Christian slaves. He received the commission in 1634, under the patronage of Cardinal Francesco Barberini, whose palace was across the road. However, this financial backing did not last and subsequently the building project suffered various financial difficulties. It is one of at least three churches in Rome dedicated to San Carlo, including San Carlo ai Catinari and San Carlo al Corso.

Sant'Agnese in Agone is a 17th-century Baroque church in Rome, Italy. It faces onto the Piazza Navona, one of the main urban spaces in the historic centre of the city and the site where the Early Christian Saint Agnes was martyred in the ancient Stadium of Domitian. Construction began in 1652 under the architects Girolamo Rainaldi and his son Carlo Rainaldi. After numerous quarrels, the other main architect involved was Francesco Borromini.
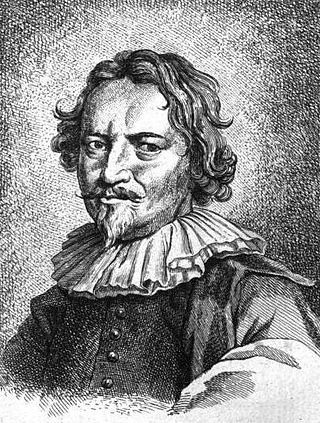
Carlo Fontana (1634/1638–1714) was an Italian architect originating from today's Canton Ticino, who was in part responsible for the classicizing direction taken by Late Baroque Roman architecture.

Cosimo Fancelli was an Italian sculptor of the Baroque period, active mainly in Rome. He worked on a number of commissions with Pietro da Cortona from 1647 until Cortona's death in 1669. Gian Lorenzo Bernini considered him one of the best sculptors in Rome.
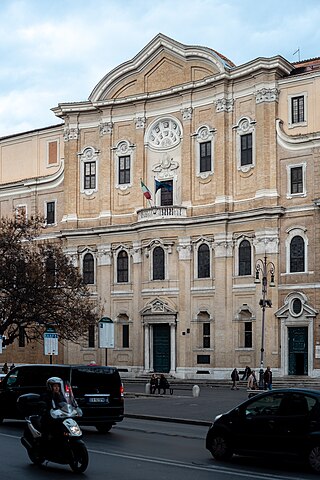
The Oratorio dei Filippini is a building located in Rome and erected between 1637 and 1650 under the supervision of architect Francesco Borromini - in his distinctive style. The oratory is adjacent to the Chiesa Nuova Santa Maria in Vallicella, the mother church of the congregation. In front of the two sides was a small closed square, now integrated in the Corso Vittorio Emanuele II.

Italian Baroque architecture refers to Baroque architecture in Italy.


