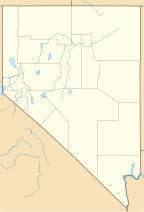
Great Basin National Park is an American national park located in White Pine County in east-central Nevada, near the Utah border, established in 1986. The park is most commonly entered by way of Nevada State Route 488, which is connected to U.S. Routes 6 and 50 by Nevada State Route 487 via the small town of Baker, the closest settlement.
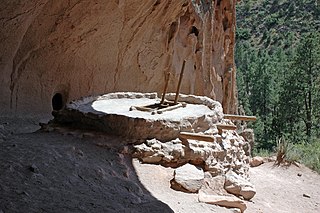
Bandelier National Monument is a 33,677-acre (13,629 ha) United States National Monument near Los Alamos in Sandoval and Los Alamos counties, New Mexico. The monument preserves the homes and territory of the Ancestral Puebloans of a later era in the Southwest. Most of the pueblo structures date to two eras, dating between 1150 and 1600 AD.

National Park Service rustic – sometimes colloquially called Parkitecture – is a style of architecture that developed in the early and middle 20th century in the United States National Park Service (NPS) through its efforts to create buildings that harmonized with the natural environment. Since its founding in 1916, the NPS sought to design and build visitor facilities without visually interrupting the natural or historic surroundings. The early results were characterized by intensive use of hand labor and a rejection of the regularity and symmetry of the industrial world, reflecting connections with the Arts and Crafts movement and American Picturesque architecture. Architects, landscape architects and engineers combined native wood and stone with convincingly native styles to create visually appealing structures that seemed to fit naturally within the majestic landscapes. Examples of the style can be found in numerous types of National Park structures, including entrance gateways, hotels and lodges, park roads and bridges, visitor centers, trail shelters, informational kiosks, and even mundane maintenance and support facilities. Many of these buildings are listed on the National Register of Historic Places.
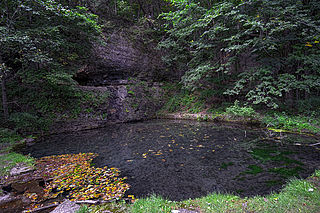
Backbone State Park is Iowa's oldest state park, dedicated in 1919. Located in the valley of the Maquoketa River, it is approximately three miles (5 km) south of Strawberry Point in Delaware County. It is named for a narrow and steep ridge of bedrock carved by a loop of the Maquoketa River originally known as the Devil's Backbone. The initial 1,200 acres (490 ha) were donated by E.M. Carr of Lamont, Iowa. Backbone Lake Dam, a relatively low dam built by the Civilian Conservation Corps (CCC) in the 1930s, created Backbone Lake. The CCC constructed a majority of trails and buildings which make up the park.
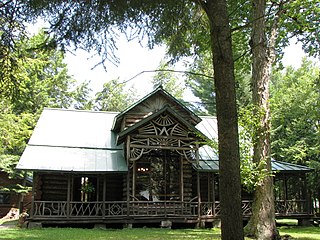
Camp Pine Knot, also known as Huntington Memorial Camp, on Raquette Lake in the Adirondack Mountains of New York State, was built by William West Durant. Begun in 1877, it was the first of the "Adirondack Great Camps" and epitomizes the "Great Camp" architectural style. Elements of that style include log and native stonework construction, decorative rustic items of branches and twigs, and layout as a compound of separated structures. It is located on the southwest tip of Long Point, a two-mile long point extending into Raquette Lake, in the Town of Long Lake in Hamilton County, New York.

Oregon Caves Historic District covers 6 acres (24,000 m2) in the main visitor area of Oregon Caves National Monument in southern Oregon. The district includes four primary buildings plus two other structures. Because of the unique rustic architecture of these National Park Service buildings and the surrounding park landscape, the area was listed on the National Register of Historic Places in 1992.

The Old Faithful Historic District in Yellowstone National Park comprises the built-up portion of the Upper Geyser Basin surrounding the Old Faithful Inn and Old Faithful Geyser. It includes the Old Faithful Inn, designed by Robert Reamer and is itself a National Historic Landmark, the upper and lower Hamilton's Stores, the Old Faithful Lodge, designed by Gilbert Stanley Underwood, the Old Faithful Snow Lodge, and a variety of supporting buildings. The Old Faithful Historic District itself lies on the 140-mile Grand Loop Road Historic District.

The Squirrel Meadow Guard Station is a ranger station in the backcountry of Targhee National Forest in Wyoming. The original facility was established in 1907, with the present structures built in 1934. The log cabin station is an example of a standard US Forest Service backcountry patrol structure.
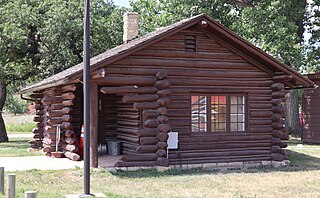
The Entrance Station at Devils Tower National Monument is a log cabin in the National Park Service Rustic style, built in 1941. The cabin is based on 1933 plans created by the National Park Service Landscape Division for a now-vanished caretaker's cabin at Aspenglen Campground in Rocky Mountain National Park, adapted by NPS architect Howard W. Baker of the Branch of Plans and Design for dual use as an entrance station and as a residence. It features a unique porch with rough-cut projecting log ends in a scooped pattern.
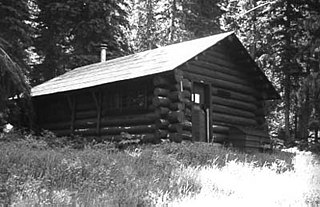
The Logan Creek Patrol Cabin in Glacier National Park is a rustic backcountry log cabin. Built in 1925, the cabin has a single room. It is unusual among Glacier's patrol cabins in lacking a covered porch to offer sheltered firewood storage. and protection for the entrance.

The Cabin Creek Ranger Residence and Dormitory, also known as the Cabin Creek Ranger Station, were built in 1934 and 1935 in Sequoia National Park by the Civilian Conservation Corps. The three-room wood-frame residence and the two-room dormitory are examples of the National Park Service Rustic style.
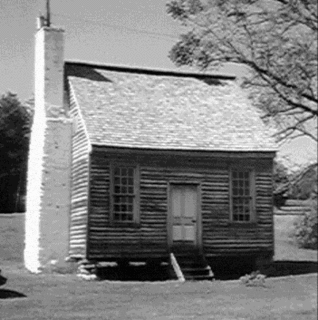
The Charles Sweeney Cabin is a structure within the Appomattox Court House National Historical Park. It was registered in the National Park Service's database of Official Structures on June 26, 1989.

The Osceola Ditch, also known as the East Ditch, was built in 1889–1890 to convey water from Lehman Creek, Nevada to a hydraulic mine operation at Osceola. Extending for 18 mi (29 km), the ditch includes a 600 ft (180 m) tunnel as well as wooden flumes. The project also includes a rock dam and headgate on Stella Lake. The ditch's terminus at Osceola, Nevada became disused during the early 1900s and was destroyed entirely by a fire in the 1940s. Much of the East Ditch is included within Great Basin National Park.

The Johnson Lake Mine is a former tungsten mine located within the boundaries of Great Basin National Park in eastern Nevada. Located on the east slope of the southern Snake Range at an elevation above 10,000 ft (3,000 m), the 100 acres (40 ha) historic district was listed on the National Register of Historic Places in 1995.

The Lehman Orchard and Aqueduct were established by Absalom Lehman, the discoverer of Lehman Caves in what would become Great Basin National Park in eastern Nevada. Lehman's orchard covered more than 7 acres (2.8 ha), with about 40 apricot, pear, peach, crabapple, plum and apple trees in the 1930s, of more than 100 trees at its peak. Seven apricot trees and one peach tree remain. To irrigate the orchard, Lehman built a ditch from Lehman Creek 2 miles (3.2 km) to the orchard, where it encircles the orchard. A branch above the orchard ran to a reservoir, now vanished, that was used for ice, fishing and swimming. A portion of the aqueduct has been reconstructed. Both the orchard and the reconstructed portion of the ditch are near the National Park Service's Lehman Caves Visitor Center.

The historical buildings and structures of Zion National Park represent a variety of buildings, interpretive structures, signs and infrastructure associated with the National Park Service's operations in Zion National Park, Utah. Structures vary in size and scale from the Zion Lodge to road culverts and curbs, nearly all of which were designed using native materials and regional construction techniques in an adapted version of the National Park Service Rustic style. A number of the larger structures were designed by Gilbert Stanley Underwood, while many of the smaller structures were designed or coordinated with the National Park Service Branch of Plans and Designs. The bulk of the historic structures date to the 1920s and 1930s. Most of the structures of the 1930s were built using Civilian Conservation Corps labor.

The James Cant Ranch is a pioneer ranch complex in Grant County in eastern Oregon, United States. The ranch is located on both sides of the John Day River in the John Day Fossil Beds National Monument. The ranch was originally homesteaded by Floyd Officer in 1890. Officer sold the property to James Cant in 1910. Cant increased the size of the property and built a modern ranch complex on the west bank of the river. The National Park Service bought the ranch from the Cant family in 1975, and incorporated the property into the John Day Fossil Beds National Monument. The National Park Service used the main house as a visitor center until 2003. Today, the Cant Ranch complex is preserved as an interpretive site showing visitors an early 20th-century livestock ranch. The James Cant Ranch is listed on the National Register of Historic Places.

Graham-Brush Log House is a historic home located at the hamlet of Pine Plains in the town of Pine Plains, Dutchess County, New York. It was built in about 1776 and is a two-room log structure with a wood frame lean-to on its rear elevation. It measures roughly 39 feet long and 18 feet wide. It is one and one half stories with a gable roof; the lean-to addition is one story. The Brush house was acquired in 1997-1998 by the local historical society, the Little Nine Partners Historical Society. In 1998 it was damaged by an arson fire.

The Thunder Lake Patrol Cabin is a small structure in Rocky Mountain National Park, Colorado. Built in 1930, the 12-foot (3.7 m) by 16-foot (4.9 m) cabin may have been built as a simple shelter, but has more recently been used on an occasional basis as a backcountry patrol cabin in the Wild Basin area. The one story one-room log cabin is not used in the winter, but does have a stove with a stone fireplace. The main cabin is gable-roofed, with a small shed-roofed porch, and is a good example of the National Park Service rustic style. The logs are saddle-notched, projecting an increasing distance at their ends from top to bottom.
Architects of the National Park Service are the architects and landscape architects who were employed by the National Park Service (NPS) starting in 1918 to design buildings, structures, roads, trails and other features in the United States National Parks. Many of their works are listed on the National Register of Historic Places, and a number have also been designated as National Historic Landmarks.


