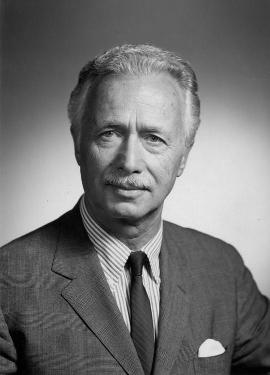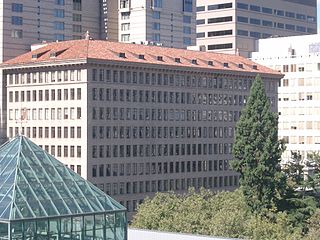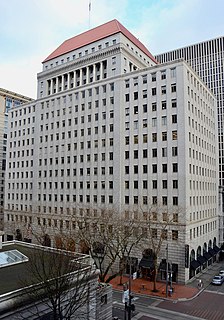
Skidmore, Owings & Merrill (SOM) is an American architectural, urban planning and engineering firm. It was founded in 1936 by Louis Skidmore and Nathaniel Owings in Chicago, Illinois. In 1939, they were joined by engineer John Merrill. The firm opened its second office, in New York City, in 1937 and has since expanded internationally, with offices in San Francisco, Los Angeles, Washington, D.C., London, Melbourne, Hong Kong, Shanghai, Seattle, and Dubai.
The year 1964 in architecture involved some significant architectural events and new buildings.

Pietro Belluschi was an Italian-American architect. A leading figure in modern architecture, he was responsible for the design of over 1,000 buildings.

RTKL was a global architecture, planning and design firm. The firm was founded in 1946 by Archibald Rogers and Francis Taliaferro in Rogers’ grandmother’s basement in Annapolis and grew to be one of the largest architectural firms in the world prior to its acquisition by Arcadis NV in 2007. In October 2015, RTKL was formally merged with another Arcadis subsidiary, Seattle-based Callison, to form CallisonRTKL headquartered in Baltimore.

The Commonwealth Building is a 14-story, 194 ft (59 m) commercial office tower in Portland, Oregon, United States. Located at 421 SW 6th Avenue between Washington and Harvey Milk Streets, it was designed by architect Pietro Belluschi and built between 1944 and 1948. The building was originally known as the Equitable Building and is noted as one of the first glass box towers ever built, pioneering many modern features and predating the more famous Lever House in New York City.

Rohm and Haas Company is a manufacturer of specialty chemicals for end use markets such as building and construction, electronic devices, packaging, household and personal care products. Headquartered in Philadelphia, the company is organized into three business groups of Specialty Materials, Performance Materials and Electronic Materials, and also has two stand-alone businesses of Powder Coatings and Salt. Formerly a Fortune 500 Company, Rohm and Haas employs more than 17,000 people in 27 countries, with its last sales revenue reported as an independent company at US$8.9 billion. Dow Chemical Company bought Rohm and Haas for $15 billion in 2009.

The U.S. Bancorp Tower is a 42-story, 163.38 m (536.0 ft) skyscraper in Portland, Oregon. It is the second tallest building in the city after Wells Fargo Center, and with its nearly 69,000 m2 (740,000 sq ft) office space, it is the largest in Oregon in terms of volume.

Independence National Historical Park is a federally protected historic district in Philadelphia, Pennsylvania, United States that preserves several sites associated with the American Revolution and the nation's founding history. Administered by the National Park Service, the 55-acre (22 ha) park comprises many of Philadelphia's most-visited historic sites within the Old City and Society Hill neighborhoods. The park has been nicknamed "America's most historic square mile" because of its abundance of historic landmarks.

Alice Tully Hall is a concert hall at the Lincoln Center for the Performing Arts in the Upper West Side neighborhood of Manhattan in New York City. The hall is named for Alice Tully, a New York performer and philanthropist whose donations assisted in the construction of the hall. Tully Hall is located within the Juilliard Building, a Brutalist structure, which was designed by renowned architect Pietro Belluschi, and completed and opened in 1969. Since its opening, it has hosted numerous performances and events, including the New York Film Festival. Tully Hall seats 1,086 patrons. It is the home of the Chamber Music Society of Lincoln Center.

Arquitectonica is an international architecture, landscape architecture, interior design, and urban planning design firm headquartered in Miami, Florida’s Coconut Grove neighborhood. The firm also has offices in ten other cities throughout the world. Arquitectonica began in 1977 as an experimental studio founded by Peruvian architect Bernardo Fort-Brescia, Laurinda Hope Spear, Andrés Duany, Elizabeth Plater-Zyberk, and Hervin Romney.

Commerce Square is a Class-A, high-rise office building complex in Center City Philadelphia, Pennsylvania, United States. Commerce Square consists of One and Two Commerce Square, two identical 41-story office towers 565 feet (172 m) high that surround a paved courtyard of 30,000 square feet (2,800 m2). Architecturally, the granite-clad towers feature setbacks on the north and south sides of the building and are topped with a pair of stone diamonds with cutout squares in the center. The towers were built as part an office-building boom Philadelphia was experiencing on West Market Street in the late 1980s. Designed by IM Pei & Partners, the towers were developed in a joint venture between Maguire Thomas Partners and IBM. IBM also leased more than half of One Commerce Square for the company's Mid-Atlantic headquarters. Construction of the first phase, which included One Commerce Square, the plaza, and retail space, began in 1985 and was completed in 1987. The project's second phase, Two Commerce Square, did not begin until a lead tenant was secured for the building in 1990. Consolidated Rail Corporation (Conrail) agreed to be Two Commerce Square's lead tenant and make the skyscraper its corporate headquarters after a two-year search for office space in the region. Two Commerce Square ended the skyscraper construction boom of the 1980s when it was completed in 1992. No other office skyscraper was built in Philadelphia until Brandywine Realty Trust built the Cira Centre in 2005.

The St. James is a luxury residential skyscraper in Washington Square West, Philadelphia, Pennsylvania, United States. The 498 feet (152 m), 45-story high-rise stands along Walnut Street and Washington Square and is the 15th tallest building in Philadelphia.

SUNY Plaza, or the H. Carl McCall SUNY Building, formerly the Delaware & Hudson Railroad Company Building, is a public office building located at 353 Broadway at the intersection with State Street in downtown Albany, New York, United States. Locally the building is sometimes referred to as "The Castle" or "D&H Plaza"; prior to the construction of the nearby Empire State Plaza it was simply "The Plaza". The central tower of the building is thirteen stories high and is capped by an 8-foot-tall (2.4 m) working weathervane that is a replica of Henry Hudson's Half Moon.

The Pacific Building is a historic office building in downtown Portland, Oregon, United States. It has been listed on the National Register of Historic Places since March 5, 1992.

The Public Service Building is a historic 67.06 m (220.0 ft), 15-story office building in downtown Portland, Oregon, United States. The building and its attached parking garage have been listed on the National Register of Historic Places as the Public Service Building and Garage since 1996. It was built to house the offices of the Portland Gas and Coke Company and the Pacific Power and Light Company. The building's name reflects the fact that these utilities were "public services". A space in the Public Service Building fronting the corner of Salmon and Sixth streets became the first Niketown store.

The Robert C. Weaver Federal Building is a 10-story office building in Washington, D.C., owned by the federal government of the United States. Completed in 1968, it serves as the headquarters of the United States Department of Housing and Urban Development (HUD). Built by the General Services Administration, it is a prime example of Brutalist architecture. The structure is named for Dr. Robert C. Weaver, the first Secretary of Housing and Urban Development and the first African American Cabinet member.
Vlastimil Koubek was a Czech American architect who designed more than 100 buildings, most of them in the Washington, D.C., metropolitan area. When he died, he had designed buildings worth more than $2 billion. Most of his work is Modernist in style, although he developed a few structures in other vernaculars. He created the site plan for the redevelopment of Rosslyn, Virginia, and his Ames Center anchored the area's economic recovery. He also designed the World Building in Silver Spring, Maryland, which sparked redevelopment of that town's downtown and the L'Enfant Plaza Hotel in Washington, D.C., amongst many other buildings. In 1985, Washingtonian magazine considered him to be one of 20 people "who in the past 20 years had the greatest impact on the way we live and who forever altered the look of Washington." In 1988, The Washington Post newspaper said his Willard Hotel renovation was one of 28 projects in the area which made a signal contribution to the "feel" and look of Washington, D.C.

The United States National Bank Building in downtown Portland, Oregon was designed by A. E. Doyle in a Roman classical style, and is listed on the National Register of Historic Places. The four-story building's first section, facing Sixth Avenue, was completed and opened in 1917. The building features a four-story Corinthian colonnade at its eastern end and makes extensive use of glazed terracotta. The interior is also decorated extensively with highly textured materials.

The James V. Forrestal Building is a low-rise Brutalist office building located in Washington, D.C., in the United States. Originally known as Federal Office Building 5, and nicknamed the Little Pentagon, the Forrestal Building was constructed between 1965 and 1969 to accommodate United States armed forces personnel. It is named after James Forrestal, the first United States Secretary of Defense. It became the headquarters of the United States Department of Energy after that agency's creation in 1977.
Stanley M. Cole was an American architect and principal of the EwingCole architectural firm. Cole was the chief architect and designer of Citizens Bank Park, which opened on April 3, 2004, as the home of the Philadelphia Phillies.






















