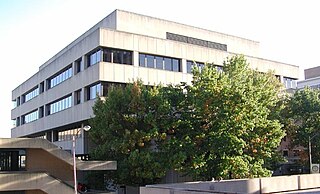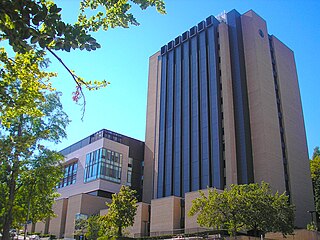Scatterville is a former unincorporated community in Clay County, Arkansas, United States, approximately 2 mi (3 km) northwest of Rector. All that is left of the community today is a cemetery. The community occupied a strategic location along Crowley's Ridge and was often referred to in the reports of Union and Confederate forces vying for control of Northeast Arkansas during the American Civil War.

The University of Pittsburgh School of Law is the law school of the University of Pittsburgh, a public research university in Pittsburgh, Pennsylvania. It was founded in 1895 and became a charter member of the Association of American Law Schools in 1900. Its primary home facility is the Barco Law Building. The school offers four degrees: Master of Studies in Law, Juris Doctor, Master of Laws for international students, and the Doctor of Juridical Science. The school offers several international legal programs, operates a variety of clinics, and publishes several law journals.

The William Pitt Union, which was built in 1898 as the Hotel Schenley, is the student union building of the University of Pittsburgh main campus, and is a Pennsylvania and Pittsburgh History and Landmarks Foundation Historic Landmark.

The Clapp-Langley-Crawford halls complex, comprises three inter-connected buildings and the Life Science Annex that house the Department of Biological Science and the Department of Neuroscience at the University of Pittsburgh in Pittsburgh, Pennsylvania, United States.

Allen Hall at the University of Pittsburgh is a Pittsburgh History and Landmarks Foundation Historic Landmark and a contributing property to the Schenley Farms National Historic District. Completed in 1914 and originally serving as the home to the Mellon Institute of Industrial Research, the six-story Greek Revival building designed by J. H. Giesey now serves as the home of the university's Department of Physics and Astronomy.

Chevron Science Center is a landmark academic building at 219 Parkman Avenue in Pittsburgh, Pennsylvania, United States on the campus of the University of Pittsburgh. The 15-story facility, completed in 1974, was designed by Kuhn, Newcomer & Valentour and houses the university's chemistry department. A three-story addition above Ashe Auditorium was completed in 2011.
The University of Pittsburgh's School of Computing and Information is one of the 17 schools and colleges of University of Pittsburgh located on the university's main campus in the Oakland section of Pittsburgh, Pennsylvania, United States. The school was formed in 2017 with a focus on academic programs that teach contextually situated computing in an interdisciplinary manner. The school offers bachelor's, master's, and doctoral degrees as well as certificate programs and houses three departments: Computer Science, Informatics and Networked Systems, and Information Culture and Data Stewardship.

George Hubbard Clapp Hall is a contributing property to the Schenley Farms National Historic District on the campus of the University of Pittsburgh in the Oakland section of Pittsburgh, Pennsylvania. The six-story Gothic Revival structure, designed by Trautwein & Howard, was completed in 1956 and serves as the primary facility of the University of Pittsburgh Department of Biological Sciences. It contains laboratories, classrooms, a greenhouse, and an amphitheater-style lecture hall with 404 seats.

Michael L. Benedum Hall of Engineering is a landmark academic building on the campus of the University of Pittsburgh in Pittsburgh, Pennsylvania, United States. The building was designed in the brutalist style by the architectural firm of Deeter, Ritchey, and Sippel and completed in 1971 at a cost of $15 million. The building was honored with both the Pennsylvania Society American Institute of Architects Honor Award and Distinguished Building Award. It was built with a gift from the Claude Worthington Benedum Foundation and funds from the General State Authority. It stands on a 1.8-acre (7,300 m2) site that was formerly occupied by the National Guard's Logan Armory.

Barco Law Building is an academic building housing the University of Pittsburgh School of Law on the campus of the University of Pittsburgh in Pittsburgh, Pennsylvania, United States. The $8.5 million six-story building was opened in January 1976 and dedicated on May 1, 1976. The Barco Law Building was designed by the architectural firm of Johnstone, Newcomer and Valentour and is a classic example of brutalist architecture.

University Place Office Building was a 6-story building constructed in 1924 and had been a contributing property to the Schenley Farms National Historic District on the campus of the University of Pittsburgh in Pittsburgh, Pennsylvania, United States. Once located at 121 University Place, the building was originally the Schenley Office Physicians Building designed by architect Edward B. Lee and associate architect J. B. Blair for the Physicians Land Company. Long housing offices of physicians associated with the university's medical school and medical center, the building was acquired by the university in June 1983 for $1.25 million and then housed a variety of university offices, including the University Center for Social and Urban Research, until its demolition in 2011.

The University of Pittsburgh, commonly referred to as Pitt, is an independent, state-related, doctoral/research university in Pittsburgh, Pennsylvania, United States. For most of its history, Pitt was a private institution until it became part of the Commonwealth System of Higher Education in 1966.

Ruskin Hall is a residence hall at the University of Pittsburgh and a contributing property to the Schenley Farms National Historic District. Constructed in 1921–22 by H. L. Stevens & Company, with an annex added in 1925–26, it is an eight-story building which is located between the Music Building and Information Sciences Building between Ruskin and Bellefield Avenues near Fifth Avenue on Pitt's main campus in the Oakland neighborhood of Pittsburgh, Pennsylvania. Ruskin Hall recently underwent a $19.4 million conversion and renovation from medical student housing into undergraduate apartment-style housing that opened in 2008.

Nicholas Bartlett Pearce was a brigadier general in the Arkansas State Troops during the American Civil War. He led a brigade of infantry in one of the war's earliest battles in the Trans-Mississippi Theater before serving as a commissary officer in the Confederate States Army for the rest of the war.
Louis Semple Clarke, or Semple Clarke or simply LS, (1866–1957) was a pioneering businessman and engineer in the American automotive industry. One of the central founders of The Autocar Company, Clarke was also an inventor who made numerous contributions to the development of modern motor vehicles, including innovations in the use of the drive shaft, circulating motor oil, sparkplugs, and the American convention of placing a vehicle's steering wheel on the left.

The 4th Infantry, Arkansas State Troops (1861) was an Arkansas State infantry regiment that served during the American Civil War. After being raised in mid-1861, the regiment was assigned to the command of Brigadier General Nicholas Bartlett Pearce, who was the commander of the 1st Division, Provisional Army of Arkansas. The regiment is referred to as the "4th Regiment Arkansas Volunteers", or "Walker's Regiment" in contemporary accounts; it was disbanded shortly after the Battle of Wilson's Creek in August 1861. Another Arkansas unit also had the designation 4th Arkansas, the 4th Arkansas Infantry Regiment which formed after the Battle of Wilson's Creek, and spent most of its service in the Confederate Army of Tennessee. There is no connection between the two units.
The 1st Cavalry Regiment, Arkansas State Troops (1861) was an Arkansas cavalry regiment during the American Civil War. The regiment was organized at Camp Walker, near Harmony Springs, Benton County, Arkansas. The regiment was officially designated as the Third Regiment (Cavalry), Arkansas State Troops by the State Military Board, but was designated as the 1st Arkansas Cavalry by Brigadier General Nicholas Bartlett Pearce, Commander, 1st Division, Provisional Army of Arkansas. The regiment is referred to as the "Carroll's Regiment" in contemporary accounts.
The Roger Williams Handicap was an American Thoroughbred horse race run annually at Narragansett Park in Pawtucket, Rhode Island and named for the founder of the State of Rhode Island. The track sat on land just west of the Ten Mile River which Roger Williams traveled down after being banished from Massachusetts in 1636. The track management had purchased the land from the former What Cheer Airport in 1934. Curiously, “What cheer, Netop” were the words called out by the Narragansett Indians when Roger Williams first set foot in the place he was to call "Providence". Only the word Netop − meaning "friend" − is Indian and the phrase was meant as a greeting.

John D. Read, also referred to as John Reed or John Reid, was an American abolitionist and lay preacher in Falls Church, Virginia, in the years prior to and during the American Civil War. Read was taken prisoner by Confederate partisans from Mosby's Rangers during a surprise raid on the town on October 18, 1864, and executed later that day near Vienna, Virginia.
Robert Hilton Lewis was an American baseball coach. He was the head coach of the Pittsburgh Panthers baseball team for 36 years, from 1955 to 1990. He compiled a 438–389 record as Pitt's baseball coach. He was also a member of the University of Pittsburgh faculty in the Health, Physical Education and Recreation Department in the School of Education. His players at Pitt included Doc Medich, Ken Macha, and Mike Ditka. Lewis had previously played baseball at Pitt from 1949 to 1951 and was the team's co-most valuable player in 1950 and the team captain in 1951. He died of cancer in 1995 at age 65.

























