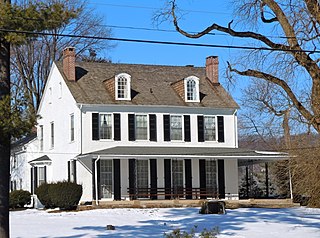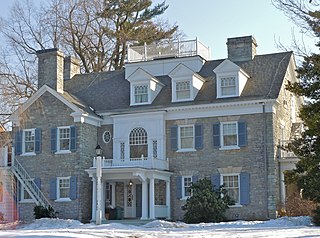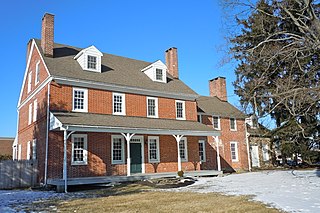
West Chester is a borough and the county seat of Chester County, Pennsylvania, United States. Located within the Philadelphia metropolitan area, the borough had a population of 18,461 at the 2010 census. West Chester is the mailing address for most of its neighboring townships. When calculated by mailing address, the population as of the 2010 U.S. Census was 108,696, which would make it the 10th largest city by mailing address in the state of Pennsylvania.

The Moses Coates Jr. Farm, also known as Meadow Brook Farm, is an historic, American home and farm complex that is located in Schuylkill Township, Chester County, Pennsylvania.

The David Ashbridge Log House is a historic home located at 1181 King Road in West Whiteland Township, Chester County, Pennsylvania. One of the historic properties included within the Battle of the Clouds Historic District, it was erected in 1782 by Quaker farmer David Ashbridge. It was added to the National Register of Historic Places in 1984.

The Hewson Cox House is an historic, American home that is located in West Whiteland Township, Chester County, Pennsylvania.

William Everhart House is a historic home located in West Whiteland Township, Chester County, Pennsylvania. It was built about 1810, and is a two-story, five bay, brick Federal style dwelling with a gable roof. It measures 50 feet by 21 feet, and features two entrances, one with a fanlight. It was the home of Congressman William Everhart (1785-1868), who also built the William Everhart Buildings in West Chester.

Benjamin Jacobs House is a historic home located in West Whiteland Township, Chester County, Pennsylvania, United States. It was built about 1790, and was originally a two-story, three bay, double pile side hall stone dwelling in the 2/3 Georgian style. It has a gable roof with dormers. The house has a stone kitchen wing, making the house five bays wide, and frame wing with a two-story porch.

Benjamin Pennypacker House is a historic home located in West Whiteland Township, Chester County, Pennsylvania. It was built in the 1840s and is a 2+1⁄2-story, stuccoed stone dwelling with a gable roof in the rural Federal style. It features a one-story, three-sided porch. Also on the property is a contributing corn crib and site of a spring house. The property was acquired by the Church Farm School about 1918, and served as the residence for the farm manager.

Francis W. Kennedy House is a historic home located in West Whiteland Township, Chester County, Pennsylvania. It was designed by noted Philadelphia architect Frank Miles Day (1861–1918) and built in 1889. It is a 2+1⁄2-story, Shingle Style dwelling. It features a gambrel roof, projecting bays and dormers, a corner turret, and porches.

The John Bell Farm is an historic American home and farm complex that is located in West Whiteland Township, Chester County, Pennsylvania.

Colebrook Manor is a historic home located in West Whiteland Township, Chester County, Pennsylvania. The house was built about 1840. It consists of a 2+1⁄2-story, double-pile stuccoed stone central block with a two-story stone service wing with frame addition. It has a slate-covered gable roof with arched dormers. It features a verandah with wrought iron columns. Also on the property are a contributing barn and kennels.

Kinbawn is an historic, American home that is located in West Whiteland Township, Chester County, Pennsylvania.

Joseph Price House is a historic home located in West Whiteland Township, Chester County, Pennsylvania. The house was built in 1878, and altered after 1894. The original house was a two-story, "L"-shaped limestone dwelling with a steeply pitched roof and cross gable. Later alterations added a rambling addition, porte cochere, and full length porch. It is in a Queen Anne / Gothic style.

Whitford Garne is a historic home located in West Whiteland Township, Chester County, Pennsylvania. The house was built in 1905, and is a 2+1⁄2-story, five-bay dwelling with a service wing in the Georgian Revival style. It has a gable roof with dormers and the front facade features a Palladian window. It is used for a pool and tennis club in a planned residential development.

Whitford Hall is a historic home located in West Whiteland Township, Chester County, Pennsylvania. Built about 1796 by Richard Thomas, the house is a 2+1⁄2-story, five-bay brick dwelling in the Federal style. It has a gable roof with dormers, service wing, and frame additions. Also on the property are a stone shed, tenant house, and carriage house. It is one of three surviving historic residences constructed by Richard Thomas, the others being Whitford Lodge and Ivy Cottage.

The Sharples Homestead is an historic, American home that is located in West Chester, Chester County, Pennsylvania.

William Everhart Buildings, also known as the Everhart-Lincoln Building, is a historic commercial building located in West Chester, Chester County, Pennsylvania. It was built by Congressman William Everhart (1785-1868) about 1833, and is a three-story, three bay, rectangular brick building in the Federal style. It measures 40 feet long and between 20 and 25 feet wide. The front facade features a hipped roof second story wrought iron porch added in 1868. The building housed a number of printing concerns, most notably newspapers. It was the printing house where Abraham Lincoln's first biography was published on February 11, 1860, as an article in the Chester County Times.

House at Upper Laurel Iron Works is a historic home located in Newlin Township, Chester County, Pennsylvania. It was built about 1872, and is a two-story, stone banked dwelling with a gable roof.

The history of West Chester, Pennsylvania, began in 1762, when Phineas Eachus and Chest Weaterson were issued a license to build a tavern. The borough was incorporated in 1799. One of the nation's first railroads was built in West Chester in 1832, and a prominent courthouse, designed by Thomas U. Walter, was completed in 1847. The first biography of Abraham Lincoln was published in the borough. Thanks to the Sharples Separator Works, West Chester became a major industrial town at the turn of the 20th century. During World War II, West Chester produced more penicillin than anywhere else in the country.

Philip M. Sharples was an American inventor and industrialist whose Sharples Tubular Centrifugal Separator was the first cream separator invented in the United States. He ran the largest industrial enterprise in the history of West Chester, Pennsylvania. His factory was listed on the National Register of Historic Places in 1984.






















