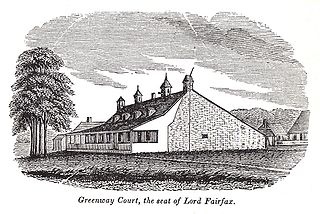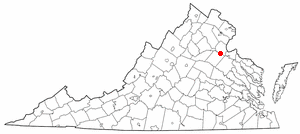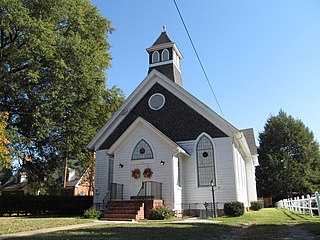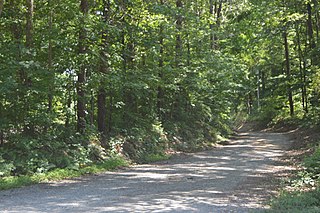
Claytor Lake State Park is a 472-acre (191 ha) state park in Pulaski County, Virginia. The park is located on Claytor Lake, a 4,500-acre (18 km2), 21-mile-long (34 km) reservoir on the New River formed by Claytor Dam, which is used to generate hydroelectric power by the Appalachian Power Company. The reservoir is named for W. Graham Claytor (1886–1971) of nearby Roanoke, a former vice president of Appalachian Power who supervised construction of the dam and creation of the lake.

Greenway Court is a historic country estate near White Post in rural Clarke County, Virginia. The property is the site of the seat of the vast 18th-century land empire of Thomas Fairfax, 6th Lord Fairfax of Cameron (1693-1781), the only ennobled British colonial proprietor to live in one of the North American colonies. The surviving remnants of his complex — a later replacement brick house and Fairfax's stone land office — were designated a National Historic Landmark in 1960.

The Virginia Landmarks Register (VLR) is a list of historic properties in the Commonwealth of Virginia. The state's official list of important historic sites, it was created in 1966. The Register serves the same purpose as the National Register of Historic Places. The nomination form for any Virginia site listed on the VLR is sent forward to the National Park Service for consideration for listing on the National Register.

The Southwest Virginia Museum Historical State Park is a Virginia museum, run as a state park, dedicated to preserving the history of the southwestern part of the state. It is located in Big Stone Gap, in a house built in the 1880s for Virginia Attorney General Rufus A. Ayers. It was designed and built by Charles A. Johnson. Construction began in 1888 and was completed in 1895.

The Stephen Harnsberger House, also known as the Harnsberger Octagonal House, is an historic octagon house located on Holly Avenue in Grottoes, Virginia.

This is a list of the National Register of Historic Places listings in Fredericksburg, Virginia.

This is a list of the National Register of Historic Places listings in Spotsylvania County, Virginia.

The Miles B. Carpenter House, a two-story frame dwelling built in 1890, is located at the intersection of Hunter Street and U.S. Route 460 in Waverly, Sussex County, Virginia. It was added to the National Register of Historic Places on November 13, 1989. In 1912 the home was purchased by Miles B. Carpenter, owner of a local sawmill, planing mill, and ice delivery business, who became a noted American folk artist. A photo of the house can be viewed at this referenced website.

Old Rectory of St. Stephen's Episcopal Church is a historic Episcopal church rectory located near Perrowville, Bedford County, Virginia. It was built in 1787, and is a "T"-shaped frame dwelling with exterior end chimneys and a gable roof. It features a modern one bay, two-story portico supported by four fluted Doric order columns. From around 1828 to 1904, the house served as the rectory of St. Stephen's Episcopal Church.

Braehead is a historic house located in Fredericksburg, Virginia. The 6,000 square foot house was built in 1858-1859 by George Mullen for John Howison, born in Fredericksburg, Virginia, in 1809. John Howison's sister was the now-famous Civil War diarist, Jane Briggs Beale.

Bowling Green Historic District is a national historic district located at Bowling Green, Caroline County, Virginia. The district encompasses 169 contributing buildings, 1 contributing site, and 1 contributing structure in the historic core of Bowling Green. Notable properties include the Rains House (1737), A. B. Chandler, Sr. House, Bowling Green United Methodist Church, Shiloh Baptist Church (1895), Antioch Christian Church, Union Bank and Trust Company (1912), Bowling Green Baptist Church (1898), Caroline County Clerk's Office (1907), Bowling Green Town Hall, “Glasselton” (1846), and the site of the New Hope Tavern and Lawn Hotel. The Caroline County Courthouse and the “Old Mansion” are separately listed.

Old Forge Farm, also known as Zane's Furnace, Stephens Fort, and Marlboro Iron Works, is a historic home and farm located near Middletown, Frederick County, Virginia. The original section dates to the 18th century. The house is a two-story, asymmetrical, three-bay, limestone dwelling with a two-story addition connecting the main house to a one-story former summer kitchen. Also on the property are the contributing 18th century hexagonal ice house of unusual design, an early 20th-century root cellar, privy, and shed. The property was first known as Stephen's Fort, built by Lewis Stephens, son of Peter Stephens, for protection during the French and Indian War. Sold in 1767 to Isaac Zane, whose Zane's Furnace was a major manufacturer of munitions for the Continental Army. Grist mill operations continued into the 1950s.

Stephen G. Bourne House, also known as Bourne-Hale House, is a historic home located at Fries, Grayson County, Virginia. It was built about 1829, and is a two-story, rectangular, weatherboarded log structure on a fieldstone foundation. It features a one-story, three-bay porch with square wood columns and two brick chimneys on the east end and one on the west end.

Bewdley is a historic plantation house located near St. Stephens Church, King and Queen County, Virginia. It was built in the third quarter of the 18th century, and is a large two-story, "L"-shaped brick dwelling. It has a hipped roof with a 20th-century modillion cornice. The front facade features an early 19th-century pedimented dwarf portico supported on four Tuscan order columns.

Farmington is a historic plantation house located near St. Stephens Church, King and Queen County, Virginia. The original structure was built about 1795, and later enlarged and modified to its present form in 1859–1860. It is a large two-story frame house, with a low-pitch hipped roof and deep eaves. It has a two-story rear addition on the building's southwest side and a one-story addition on the southeast side. Also on the property are a contributing large braced-frame barn, a weaving house, and an overseer's house.

Heathsville Historic District is a national historic district located at Heathsville, Northumberland County, Virginia. The district includes 81 contributing buildings, 12 contributing sites, 4 contributing structures, and 4 contributing objects in the county seat of Northumberland County. It is an assemblage of residential, commercial, and government buildings dating from the 18th through 20th centuries in a variety of popular architectural styles. The linear district is centered on the courthouse square. Notable buildings include the Northumberland Court House, the old county jail (1844), the former Methodist Protestant Church, Harding House, Belleville, Heathsville Masonic Lodge No. 109 (1894), Bank of Northumberland (1924), and the Heathsville United Methodist Church (1894). Located in the district and separately listed are Rice's Hotel, Oakley, St. Stephen's Church, Sunnyside, and The Academy.

Red Lane Tavern is a historic inn and tavern located at Powhatan, Powhatan County, Virginia. It was built in 1832, and is a 1 1/2-story, log building set on a brick foundation. The main block has a gable roof and exterior end chimneys. It has a 1 1/2-story kitchen connect to the main block by a one-story addition. The building housed an ordinary from 1836 to 1845. It is representative of a Tidewater South folk house.

The 2900 Block Grove Avenue Historic District is a national historic district located at Richmond, Virginia. The district encompasses five contributing buildings including three Queen Anne style houses and a square house with Mission/Spanish Revival decorative details. The houses were built between the late-1890s and 1912. Also included is a row of wooden carriage houses with cupolas and gingerbread scroll work.

De Witt Cottage, also known as Holland Cottage and Wittenzand, is a historic home located at Virginia Beach, Virginia. It was built in 1895, and is a two-story, "L" shaped oceanfront brick cottage surrounded on three sides by a one-story porch. It has Queen Anne style decorative detailing. It has a full basement and hipped roof with dormers. A second floor was added to the kitchen wing in 1917. The de Witt family continuously occupied the house as a permanent residence from 1909 to 1988.






















