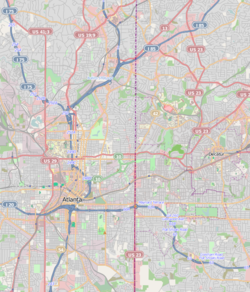
The Highland Park Ford Plant is a former Ford Motor Company factory located at 91 Manchester Street in Highland Park, Michigan. It was the second American production facility for the Model T automobile and the first factory in history to assemble cars on a moving assembly line. It became a National Historic Landmark in 1978.

Inman Park is an intown neighborhood on the east side of Atlanta, Georgia, and its first planned suburb. It was named for Samuel M. Inman.
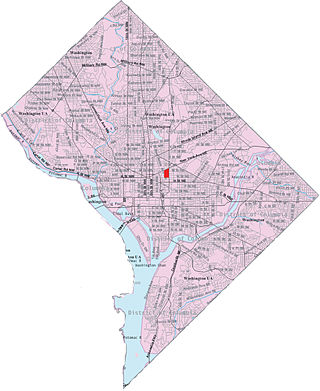
Sursum Corda is a small neighborhood located in Washington, D.C., bounded by North Capitol Street on the east, K Street NW to the south, New Jersey Avenue NW to the west, and New York Avenue NW to the north.

Poncey–Highland is an intown neighborhood on the east side of Atlanta, Georgia, located south of Virginia–Highland. It is so named because it is near the intersection of east/west Ponce de Leon Avenue and north/southwest North Highland Avenue. This Atlanta neighborhood was established between 1905 and 1930, and is bordered by Druid Hills and Candler Park across Moreland Avenue to the east, the Old Fourth Ward across the BeltLine Eastside Trail to the west, Inman Park across the eastern branch of Freedom Parkway to the south, and Virginia Highland to the north across Ponce de Leon Avenue. The Little Five Points area sits on the border of Poncey–Highland, Inman Park, and Candler Park.
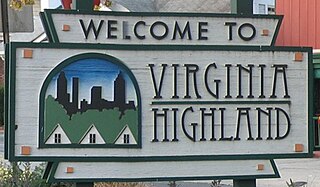
Virginia–Highland is an affluent neighborhood of Atlanta, Georgia, founded in the early 20th century as a streetcar suburb. It is named after the intersection of Virginia Avenue and North Highland Avenue, the heart of its trendy retail district at the center of the neighborhood. The neighborhood is famous for its bungalows and other historic houses from the 1910s to the 1930s. It has become a destination for people across Atlanta with its eclectic mix of restaurants, bars, and shops as well as for the Summerfest festival, annual Tour of Homes and other events.

Atlanta Assembly was an automobile factory owned by Ford Motor Company in Hapeville, Georgia. The Atlanta Assembly plant was opened on December 1, 1947. Harbour Consulting rated it as the most efficient auto plant in North America in 2006. As part of The Way Forward plan, the plant was closed on October 27, 2006. Prior to the operation of this assembly plant, Ford operated another assembly plant and offices on Ponce de Leon Avenue near the old Sears headquarters building, in the Poncey-Highland neighborhood just northeast of Downtown Atlanta.
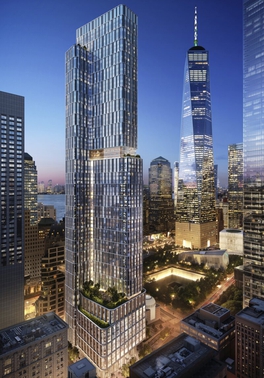
5 World Trade Center is a planned skyscraper at the World Trade Center in Lower Manhattan, New York City. The site is across Liberty Street, to the south of the main 16-acre (6.5 ha) World Trade Center site. In February 2021 it was announced the new 5 World Trade Center will be developed in a joint venture between Silverstein Properties and Brookfield Properties. The proposed building shares its name with the original 5 World Trade Center, which was heavily damaged as a result of the collapse of the North Tower during the September 11 attacks and was later demolished.
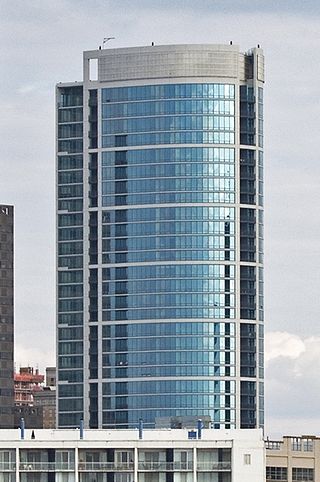
The Murano is a residential skyscraper in Center City Philadelphia. Part of a condominium boom occurring in the city, the Murano was announced in 2005 and was developed jointly by Thomas Properties Group and P&A Associates. The building, named after Murano, Italy, was completed in 2008 at a cost of US$165 million. The site, previously occupied by a parking lot, was the location of the Erlanger Theatre from 1927 to 1978.

Housing, or more generally, living spaces, refers to the construction and assigned usage of houses or buildings individually or collectively, for the purpose of shelter. Housing is a basic human need, and it plays a critical role in shaping the quality of life for individuals, families, and communities.

The Ford Motor Company Assembly Plant at 699 Ponce de Leon Avenue in the Poncey-Highland neighborhood of Atlanta, Georgia was the headquarters of the Ford Motor Company's southeastern US operations from 1915 to 1942. As a result of good sales in Atlanta, and a desire to decentralize production, Ford established a combined assembly, sales, service and administration facility on Ponce de Leon Avenue, selling a peak of 22,000 vehicles per year. The assembly plant produced Model Ts, Model As and V-8s until 1942, when the plant was sold to the War Department and a new plant was opened in the Atlanta suburb of Hapeville.

In the United States, subsidized housing is administered by federal, state and local agencies to provide subsidized rental assistance for low-income households. Public housing is priced much below the market rate, allowing people to live in more convenient locations rather than move away from the city in search of lower rents. In most federally-funded rental assistance programs, the tenants' monthly rent is set at 30% of their household income. Now increasingly provided in a variety of settings and formats, originally public housing in the U.S. consisted primarily of one or more concentrated blocks of low-rise and/or high-rise apartment buildings. These complexes are operated by state and local housing authorities which are authorized and funded by the United States Department of Housing and Urban Development (HUD). In 2020, there were one million public housing units. In 2022, about 5.2 million American households that received some form of federal rental assistance.

Ponce City Market is a mixed-use development located in a former Sears catalogue facility in Atlanta, with national and local retail anchors, restaurants, a food hall, boutiques and offices, and residential units. It is located adjacent to the intersection of the BeltLine with Ponce de Leon Avenue in the Old Fourth Ward near Virginia Highland, Poncey-Highland and Midtown neighborhoods. The 2.1-million-square-foot (200,000 m2) building, one of the largest by volume in the Southeast United States, was used by Sears, Roebuck and Co. from 1926 to 1987 and later by the City of Atlanta as "City Hall East". The building's lot covers 16 acres (65,000 m2). Ponce City Market officially opened on August 25, 2014. It was listed on the National Register of Historic Places in 2016.
The King Plow Arts Center is a commercial, performing, and visual arts center located on Marietta Street in the Marietta Street Artery district of West Midtown, Atlanta. King Plow is the largest center of its kind in the city. King Plow is also a popular music venue for concerts and live music shows in Atlanta.

Gentrification of Atlanta's inner-city neighborhoods began in the 1970s, and it has continued, at varying levels of intensity, into the present. Many factors have contributed to the city's gentrification. A major increase in gentrification that occurred in the last years of the 20th century has been attributed to the 1996 Summer Olympics. However, during the 2000s, Atlanta underwent a profound transformation demographically, physically, and culturally. Suburbanization, rising prices, a booming economy, and new migrants decreased the city’s black percentage from a high of 67% in 1990 to 54% in 2010. From 2000 to 2010, Atlanta gained 22,763 white residents, 5,142 Asian residents, and 3,095 Hispanic residents, while the city’s black population decreased by 31,678. Much of the city’s demographic change during the decade was driven by young, college-educated professionals: from 2000 to 2009, the three-mile radius surrounding Downtown Atlanta gained 9,722 residents aged 25 to 34 holding at least a four-year degree, an increase of 61%. Between the mid-1990s and 2010, stimulated by funding from the HOPE VI program, Atlanta demolished nearly all of its public housing, a total of 17,000 units and about 10% of all housing units in the city. In 2005, the $2.8 billion BeltLine project was adopted, with the stated goals of converting a disused 22-mile freight railroad loop that surrounds the central city into an art-filled multi-use trail and increasing the city’s park space by 40%. Lastly, Atlanta’s cultural offerings expanded during the 2000s: the High Museum of Art doubled in size; the Alliance Theatre won a Tony Award; and numerous art galleries were established on the once-industrial Westside.
The Atlanta neighborhood of Virginia–Highland is one of many intown Atlanta neighborhoods characterized by commercial space of two sorts:
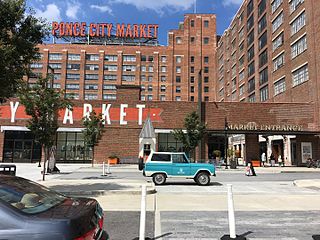
Eastside refers to the city district comprising the easternmost portion of Atlanta, Georgia, United States. The Eastside generally encompasses the area bounded on the west by Midtown Atlanta and Downtown Atlanta and on the east by the city limits. The central corridor of the district is the BeltLine Eastside Trail, which connects northern Eastside neighborhoods with those to the south. The Eastside is known for its nightlife establishments, craftsman architecture, local eateries, and quirky public art.
15 Hudson Yards is a residential skyscraper on Manhattan's West Side, completed in 2019. Located in Chelsea near Hell's Kitchen Penn Station area, the building is a part of the Hudson Yards project, a plan to redevelop the Metropolitan Transportation Authority's West Side Yards.

OliverMcMillan, established in 1978, is a private real estate development firm based in San Diego, California. It creates mixed-use retail, entertainment, and residential projects, both privately and through public-private partnerships with public entities and redevelopment agencies across the U.S. OliverMcMillan has received four national industry design awards and more than 50 regional industry design awards over the past 35 years. The firm has designed and developed more than eight million square feet of projects, with a total project value exceeding $3 billion. As of 2014, OliverMcMillan has approximately $2 billion in real estate projects under development in major U.S. cities, including Houston, San Diego, Honolulu, Atlanta and Phoenix.
The M.C. Kiser Company Building is a historic building in Atlanta, Georgia, United States. Located in the South Downtown neighborhood, it was built in 1923 as a shoe factory, converted to apartments in 2017, and added to the National Register of Historic Places in 2019.

Carmel Place is a nine-story apartment building at 335 East 27th Street in the Kips Bay neighborhood of Manhattan in New York City. Completed in 2016, it was New York City's first microapartment building. The project was the winner of a competition sponsored by the New York City Department of Housing Preservation and Development to design, construct and operate a "micro-unit" apartment building on a city-owned site and pilot the use of compact apartments to accommodate smaller households.

