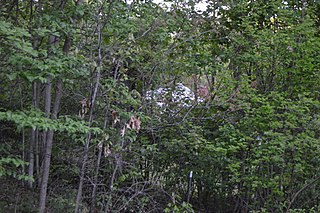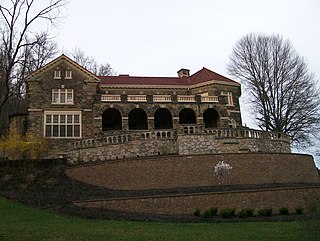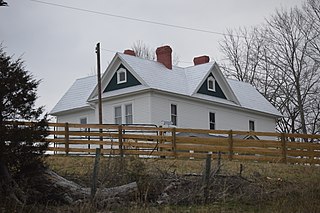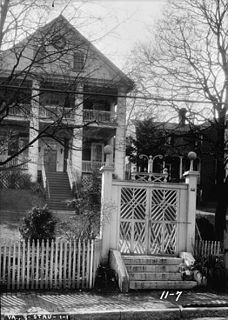
The Hancock House, also known as the "Alpha House," is a historic home located at Bluefield in Mercer County, West Virginia, United States. It was built in 1907, and is a large, 2½-story frame dwelling in the American Foursquare style. It features a massive, very deep porch encircling the house on the front and side elevations and a porte cochere. The house was purchased by the Alpha Phi Alpha fraternity of Bluefield State College in 1962.

Barboursville is the ruin of the mansion of James Barbour, located in Barboursville, Virginia. He was the former U.S. Senator, U.S. Secretary of War, and Virginia Governor. It is now within the property of Barboursville Vineyards. The house was designed by Thomas Jefferson, president of the United States and Barbour's friend and political ally. The ruin is listed on the National Register of Historic Places.

W. E. Chilton II House is a historic home located at Charleston, West Virginia. It is a neo-Georgian stone house designed by nationally known architect William Lawrence Bottomley and built in 1933, for W. E. Chilton II and his wife Nancy Ruffner Chilton. The 2+1⁄2-story central block of the house is flanked symmetrically by single-story wings. In front of the west facade is a 90 foot by 90 foot walled forecourt paved in flagstone and Belgian block and cobblestones that were originally used on Philadelphia streets.

West Union Downtown Historic District is a national historic district located at West Union, Doddridge County, West Virginia. It encompasses 27 contributing buildings that include the commercial and civic core of the town, and surrounding residential buildings. The district includes a number of buildings representative of popular architectural styles from the late-19th century and early-20th century including Romanesque Revival, Neoclassical, and Queen Anne. Notable buildings include the Doddridge County Courthouse (1903) and Jail, Scott W. Stuart House, Silas P. Smith House, Town Hall (1893), Droppleman Residence, Michel's Pharmacy (1925). Empire Oil Building, and Myles Manufacturing Co., Inc.. Also located in the district is the separately listed Silas P. Smith Opera House.
Stuart Manor is a private historic home located near Lewisburg, Greenbrier County, West Virginia. The manor house was built in 1789. It is a long and low, two-story limestone building. It features thick gray walls and has a fort-like appearance. A two-story stone wing was added later, as were a number of frame additions. It features a verandah along two sides of the older wing. Also on the property is a one-room stone building built in 1778 and served as the county clerk's office for many years. The manor was home to Colonel John Stuart, considered the "Founder and Father of Greenbrier County." In 1884, "Gov." Samuel Price was interred in the Stuart Burying Ground.

Oglebay Hall is a historic classroom building associated with the West Virginia University and located at Morgantown, Monongalia County, West Virginia. It was built in 1918, and is a three-story, brick and concrete building with Classical Revival detailing. The front facade features four Doric order columns that support a pediment with a false, concrete railing and entablature with the building's name. It also has balconies with cast iron balustrades. It originally housed the university's College of Agriculture and represents the university's heritage as a land-grant institution. The building is named for industrialist and philanthropist Earl W. Oglebay, whose house at Wheeling, West Virginia is known as the Oglebay Mansion Museum.

Byrnside-Beirne-Johnson House, also known as "Willowbrook," is a historic home located near Union, Monroe County, West Virginia. The house began as a pioneer log fort built by six families in 1770. After 1855, it was enlarged to a large 2½-story, five-bay, "T"-shaped dwelling with a two-story rear wing. It is covered with board-and-batten siding in the Gothic Revival style. The front features a two-story gable end porch built about 1900. Also on the property is a contributing smokehouse.

Johnson Camden McKinley House, also known as "Willow Glen," is a historic home located at Wheeling, Ohio County, West Virginia. It was built between 1914 and 1920, and is a 1+1⁄2-story massive dwelling built of ashlar sandstone. It consists of two wings that meet at right angles to form an "L" shaped building. The front elevation features a balustraded, one-story loggia that encloses a broad verandah above the piazza. The interior has a two-story entrance rotunda, a grand salon, an English-style library and 30 or so additional chambers. The house was built for coal baron Johnson Camden McKinley and his wife Agra Bennett McKinley.

H. C. Ogden House, also known as the Wise-Ogden House, is a historic home located at Wheeling, Ohio County, West Virginia. It was built in 1893, and is a 2+1⁄2-story, T-shaped, Queen Anne-style frame dwelling. It features a deep, full-width front porch with Doric order columns, a round tower with domed roof, and coursed wood shingles. The house has 5 bedrooms, 4 bathrooms, 1 half-bath, 1 kitchen, and 9 additional rooms. The house was built for Herschel Coombs Ogden (1869-1943), a publisher, community leader, and businessman significant in the history of West Virginia.

Robert C. Woods House, also known as the Jacob S. Rhodes House, is a historic home located at Wheeling in Ohio County, West Virginia, United States. It was built between 1839 and 1845, and is a 2+1⁄2-story, 13-room brick dwelling, with an Italianate-style facade. It measures 32 feet by 90 feet, with a front block 45 feet deep and rear wing of 45 feet. The front facade features curved cast-iron lintels.

Shaw Hall is a historic dormitory located on the campus of West Liberty University at West Liberty, Ohio County, West Virginia. It was built in 1919–1920, and is a three-story red brick building in the Classical Revival style. The front and end facades are dominated by two-story porticos with Ionic order columns having a stucco shaft. It was built as the first dormitory on campus and housed female students. It is the oldest building on the campus of West Liberty University. The building now houses classrooms and administrative offices. The building is named for John C. Shaw, president of West Liberty Normal School from 1908 to 1919.

Gov. H. Guy Kump House is a historic home located at Elkins, Randolph County, West Virginia. It was designed by noted Washington, D.C.-architect Clarence L. Harding and built in 1924–1925, as a home for West Virginia Governor Herman G. Kump (1877–1962) and his wife Edna Hall Scott Kump (1887–1957). It is a 2+1⁄2-story, 42 foot square, red brick dwelling with a steeply pitched, slate covered gable roof. The front facade features a shallow Doric order entrance portico and it has a porte cochere and sun porch. The house is in a Neo-Federal Revival style with Neo-Georgian Revival elements. In 2008, the house was willed to the city of Elkins.

Scott Hill is a historic home located near Elkins in Randolph County, West Virginia, United States. It was built in 1892, and is a 2 ½ story, brick Queen Anne style dwelling on a sandstone foundation. It has an asymmetrical shape with a truncated slate covered hipped roof. The front facade features a large, one-story wraparound porch. It also has a porte cochere supported by two replacement Ionic order columns. Also on the property are a contributing one-story, square-plan frame smoke house, carriage house, chicken coop, corn crib, bank barn, equipment shed, and stone ornamental pond.

Harper House is a historic home located at Stuarts Draft, Augusta County, Virginia. The house was built about 1888, and is a two-story, brick dwelling with a metal-sheathed hip roof with a bracketed cornice and a one-story front porch on highly decorative wood supports in the Italianate style. It has a two-story rear ell. Also on the property are a contributing meathouse, workshop, garage, windmill support, and granary.

Bare House and Mill is a historic home and grist mill ruins located at Stuarts Draft, Augusta County, Virginia. The house was built about 1857, and is a two-story, three bay brick dwelling with Greek Revival and Italianate style design influences. It has a metal-sheathed hipped roof one-story entry porches on the front and rear. Also on the property are a contributing wellhouse and meathouse, barn, privy, cistern, and pumphouse. The ruins of the Bare Mill and related mill race and piers are also located on the property. The two-story, stone grist mill was built about 1800, and may have shut down after the floods of September 1870.

Junius Marcellus Updyke Farm is a historic home and farm located near Bland, Bland County, Virginia. The house was built about 1910, and is a two-story, three bay, single-pile, I-house, with a two-story rear ell to its rear. It also has a one-story wing and porch. It has a gable roof with pent roofs at the ends and a full-width front porch supported by Ionic order columns. Also on the property are a contributing two-story smokehouse, granary, chicken house, storage shed, barn, and family cemetery.

Loretto is a historic home located at Wytheville, Wythe County, Virginia.

Stuart House is a historic home located at Staunton, Virginia. The original portion of the house was built in 1791, and is a story, temple-form brick structure fronted by a two-level pedimented portico supported by four very simple and provincial Tuscan order-like columns. The house measures 35 feet square, and is five bays wide and three bays deep. The house has a large 2+1⁄2-story brick wing added in 1844. The wing is fronted by a gallery ornamented with lattice-work and supported on brick piers. Also on the property is a gambrel roof frame building, erected sometime after 1783 as Archibald Stuart's residence and law office, and a pyramidal roof smokehouse. According to family tradition, Stuart received plans or suggestions for the house's design from his close friend, Thomas Jefferson. Archibald Stuart died in 1832 and the house was inherited by his son, Alexander Hugh Holmes Stuart (1807-1891).

C. W. Miller House is a historic home located adjacent to the campus of Mary Baldwin University at Staunton, Virginia. It was built in 1899–1900, and is a 2 1/2-story, three bay, brick and stone building in a Châteauesque / Romanesque Revival style. It features four decorated brick chimneys with elaborately corbelled caps, a one-story wraparound porch, and a three-story round tower at the corner of the house. At one time the house was sold to Mary Baldwin College for the music school, but has since returned to private ownership.

Edgefield is a historic home and farm complex located at Renick, Greenbrier County, West Virginia. The Edgefield House is a frame, two-story, three-bay building with a side gable roof. It has a two-story ell with an asymmetrical gabled roof. The front facade is dominated by a full-height (two-story) open porch supported by four large square columns. Also on the property are the contributing coal shed, meat house, cistern, granary, machine shed, and two barns. Between 1935 and 1960, Floy Whiting Whorrell, a widow operated the farm.






















