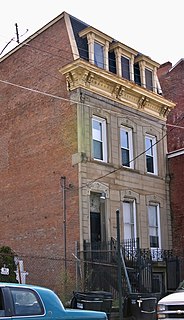
The S.C. Mayer House is a historic house in the Over-the-Rhine neighborhood of Cincinnati, Ohio, United States. Constructed in the late 1880s, it has been recognized because of its mix of major architectural styles and its monolithic stone walls. Built by a leading local architect, it has been named a historic site.

The Benninghofen House is a historic residence in Hamilton, Ohio, United States. Constructed in the 1860s, this house has been named a historic site for its high-quality architecture. Once the home of prominent Hamilton residents, it has been converted into a museum.
The Fitz Randolph–Rogers House is a historic farmhouse located outside the city of Hamilton in Butler County, Ohio, United States. Constructed during the 1840s, it was home to a well-known diarist of the 1860s, and it has been designated a historic site.

Hunting Lodge Farm is a historic house located near Oxford in Oxford Township, Butler County, Ohio, United States. Constructed as a hunting lodge, it has been used by multiple prominent local residents, and its distinctive architecture has made it worthy of designation as a historic site.

Dr. Jefferson A. Walters House is a historic residence in downtown Dayton, Ohio, United States. Built in 1832 and one of the city's older houses, it was home to two prominent residents of early Dayton, and it has been named a historic site.
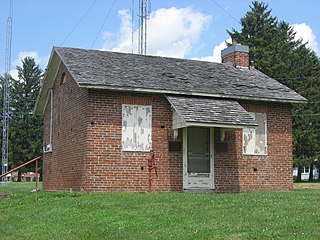
The Studabaker-Scott House and Beehive School are two historic buildings near the city of Greenville in Darke County, Ohio, United States. Located along State Route 49 south of the city, both are unusually well-preserved remnants of the architecture of the middle third of the nineteenth century.

The Fort is a prominent historic house in the central portion of the U.S. state of Ohio. Located northeast of the village of North Lewisburg in Union County, this two-story brick building is a local landmark. Built in 1877, it is a square structure, measuring five bays wide on each of its sides. Its foundation is built of ashlar stone, while the hip roof is constructed of imbricated slates of multiple colors. The house's hilltop location makes it visible from a vast distance in all directions. Many of its impressive Italianate architectural elements, such as the ornamental cornice and carven stone lintels, can be distinguished from far away, especially as the house is surrounded by farmland rather than woods. Porches are located on both sides of the house's front of the house, with a two-story bay window placed in the middle of the facade. Chimneys stand at the tops of both side walls.
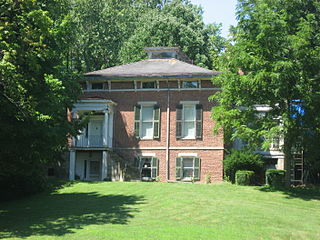
Tanglewood is a historic house on the western side of Chillicothe, Ohio, United States. Built in 1850, it features a combination of the Greek Revival and Italianate styles of architecture, and it is one of the best preserved examples of the rare "monitor" style of residential design.

The Matthew McCrea House is a historic house in Circleville, Ohio, United States. Located along Main Street on the city's eastern side, the house mixes elements of the Greek Revival and Italianate architectural styles.

The Cassius Clark Thompson House is a historic residence on the edge of downtown East Liverpool, Ohio, United States. Built in 1876 in a Late Victorian form of the Italianate style of architecture, it was built as the home of one of East Liverpool's leading businessmen.

The Holmes County Courthouse is a historic government building in Millersburg, Ohio, United States. Built in the late nineteenth century, it has been designated a historic site because of its architectural importance.

The John H. Clark House is a historic residence in the village of Mechanicsburg, Ohio, United States. Built during Mechanicsburg's most prosperous period, it was the home of a prominent local doctor, and it has been named a historic site because of its historic architecture.

The William Culbertson House is a historic residence in the village of Mechanicsburg, Ohio, United States. Constructed in the final quarter of the nineteenth century, it was once the home of one of the village's premier businessmen, and it has been named a historic site.

The Washington Cemetery is a historic rural cemetery on the outskirts of the city of Washington Court House in the southeastern part of the U.S. state of Ohio. Established in the mid-19th century, the cemetery was transformed from a typical cemetery into a masterpiece of design during its first several decades. It is the burial place of several prominent political figures, and elements of its design have caused it to be designated a historic site.

The Edward Smith Jr. Farm is a historic farm complex located near Washington Court House in Fayette County, Ohio, United States. Home to one of Fayette County's earliest residents, the farm has experienced remarkably few changes since the nineteenth century, and it has been named a historic site.

The Jacob Light House is a historic residence in the city of Washington Court House, Ohio, United States. Once home to a prominent local craftsman, it has been designated a historic site as a well-preserved example of the Italianate style of architecture.
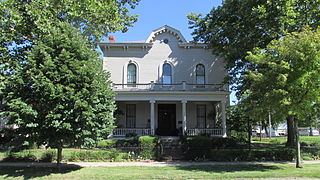
The Barney Kelley House is a historic residence in Washington Court House, Ohio, United States. Built amid a period of commercial prosperity for the city, it was home to some of the area's leading businessmen for many decades.

The Rawlings-Brownell House is a historic residence on the northern side of Washington Court House, Ohio, United States. Built during the middle of the nineteenth century, it was home to the man who established the neighborhood in which it is located, and it was later the home of a leading merchant. Although constructed in one architectural style, it was later partially converted into another style, becoming a good example of changes in the community's architectural tastes. It has been designated a historic site.
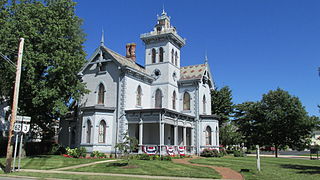
The Morris Sharp House is a historic residence in the city of Washington Court House, Ohio, United States. Built to be the home of one of the city's leading citizens, it has remained the architectural landmark that it was designed to be. The house has served as a museum for nearly fifty years, and it has been designated a historic site.

The Doan House is a historic residence in the city of Wilmington, Ohio, United States. Constructed in the middle of the nineteenth century for a local medical official, it was for many years the home of one of the city's prominent lawyers. The house's prominent location at the city's edge and its distinctive architecture have made it a local landmark, and it has been designated a historic site.





















