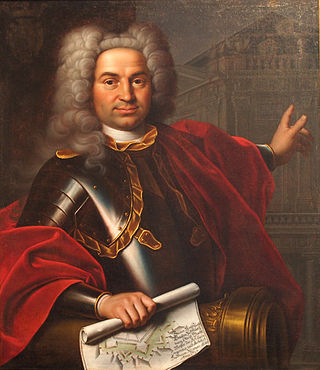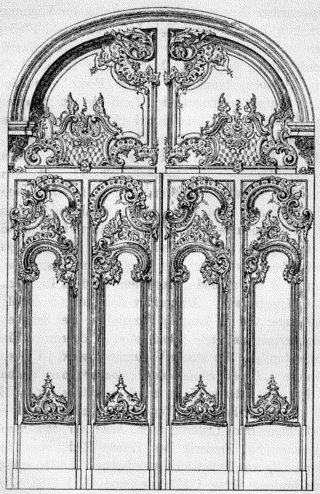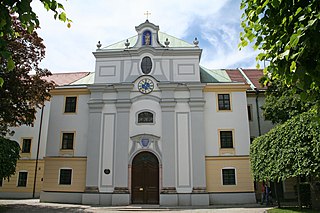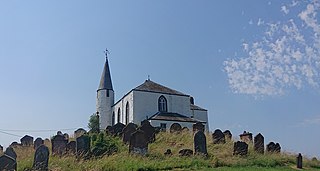This article needs additional citations for verification .(February 2024) |
| |||
|---|---|---|---|
| Buildings and structures +... |
The year 1751 in architecture involved some significant events.
This article needs additional citations for verification .(February 2024) |
| |||
|---|---|---|---|
| Buildings and structures +... |
The year 1751 in architecture involved some significant events.



Baroque architecture is a highly decorative and theatrical style which appeared in Italy in the early 17th century and gradually spread across Europe. It was originally introduced by the Catholic Church, particularly by the Jesuits, as a means to combat the Reformation and the Protestant church with a new architecture that inspired surprise and awe. It reached its peak in the High Baroque (1625–1675), when it was used in churches and palaces in Italy, Spain, Portugal, France, Bavaria and Austria. In the Late Baroque period (1675–1750), it reached as far as Russia, the Ottoman Empire and the Spanish and Portuguese colonies in Latin America. In about 1730, an even more elaborately decorative variant called Rococo appeared and flourished in Central Europe.

Johann Balthasar Neumann, usually known as Balthasar Neumann, was a German architect and military artillery engineer who developed a refined brand of Baroque architecture, fusing Austrian, Bohemian, Italian, and French elements to design some of the most impressive buildings of the period, including the Würzburg Residence and the Basilica of the Fourteen Holy Helpers.

Johann Bernhard Fischer von Erlach was an Austrian architect, sculptor, engraver, and architectural historian whose Baroque architecture profoundly influenced and shaped the tastes of the Habsburg Empire. His influential book A Plan of Civil and Historical Architecture (1721) was one of the first and most popular comparative studies of world architecture. His major works include Schönbrunn Palace, Karlskirche, and the Austrian National Library in Vienna, and Schloss Klessheim, Holy Trinity Church, and the Kollegienkirche in Salzburg.
Events concerning Architecture from the year 1736.
The year 1818 in architecture involved some significant events.

Nicolai Eigtved, also known as Niels Eigtved, was a Danish architect. He introduced and was the leading proponent of the French rococo or late baroque style in Danish architecture during the 1730s–1740s. He designed and built some of the most prominent buildings of his time, a number of which still stand to this day. He also played an important role in the establishment of the Royal Danish Academy of Art, and was its first native-born leader.

St Michael in Berg am Laim is a church in Munich, Bavaria, built from 1738 to 1751 by Johann Michael Fischer as Court Church for Elector and Archbishop Clemens August of Cologne, a brother of Emperor Charles.

Bernardo Antonio Vittone was an Italian architect and writer. He was one of the three most important Baroque architects active in the Piedmont region of Northern Italy; the other two were Filippo Juvarra and Guarino Guarini. The youngest of the three, Vittone was the only one who was born in Piedmont. He achieved a synthesis of the spatial inventiveness of Juvarra and the engineering ingenuity of Guarini, particularly in the design of his churches, the buildings for which he is best known.

Johann Michael Feuchtmayer (the Younger) (sometimes spelled Johann Michael Feuchtmayr or Feichtmayr) (1709 – June 4, 1772) was a German stuccoworker and sculptor of the late Baroque period. He collaborated with the architects Johann Michael Fischer, Johann Joseph Christian, and Franz Joseph Spiegler on numerous ecclesiastical buildings in Upper Swabia. His stucco decoration in the Benedictine abbey church (designed by Fischer) of Ottobeuren is considered his crowning achievement.
The year 1707 in architecture involved some significant events.

This article gives an overview about the architecture of Munich, Germany.

Ursuline Convent was a series of historic Ursuline convents in New Orleans, Louisiana, United States. In 1727, at the request of Governor Étienne Perier, nuns from the Ursuline Convent of Rouen (Normandy) went to New Orleans to found a convent, run a hospital, and take care of educating young girls.

Crossmichael is a small village on the east side of Loch Ken in the historical county of Kirkcudbrightshire, about 4 miles (6.4 km) north of Castle Douglas in Scotland.

A crown steeple, or crown spire, is a traditional form of church steeple in which curved stone flying buttresses form the open shape of a rounded crown. Crown spires first appeared in the Late Gothic church architecture in England and Scotland during the Late Middle Ages, continued to be built through the 17th century and reappeared in the late 18th century as part of the Gothic Revival.

Klosterkirche St. Anna im Lehel is a Catholic abbey church in Munich, Germany. It was the first Rococo church of Old Bavaria and shaped the development of religious architecture in Bavaria. It is located in the center of Lehel opposite to the neo-romanesque Catholic parish church of St. Anna im Lehel.

Ignace François Broutin was a French Chevalier of the Order of St. Louis military officer, commander of Fort Rosalie among the Natchez people, and later an architect and Captain of Engineers of the King in the Province in colonial Louisiana. He is chiefly remembered for designing the Ursuline Convent, completed by 1753 and the oldest and only surviving French colonial building in New Orleans.

St. George Church, also known as St. John Vianney Church, is a former Roman Catholic parish church in the Allentown neighborhood of Pittsburgh, Pennsylvania. The church was designed by Herman J. Lang in the German Romanesque and Rundbogenstil architectural styles, was built in 1910–1912, and today functions as a community space. The church was nominated in January 2016 to become a City Historic Landmark by Preservation Pittsburgh, but the nomination was placed on hold pending an appeal of the closure of the church.

Crossmichael Parish Church is an ecclesiastical building in Crossmichael, Dumfries and Galloway, Scotland. It lies on a knoll, which was probably an ancient site of worship, at the north end of the village. Its tower may date from 1611, but the main block was built in 1749–1751, and there were additions and alterations in the nineteenth century. Its interior is an unusually complete example of Georgian church design. It was designated a Category A listed building in 1971.