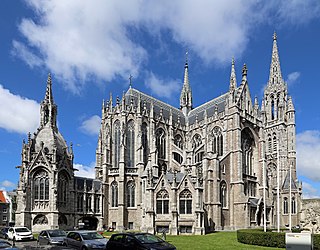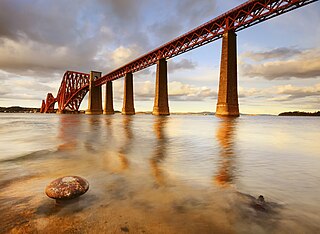
Augustus Welby Northmore Pugin was an English architect, designer, artist and critic with French and Swiss origins. He is principally remembered for his pioneering role in the Gothic Revival style of architecture. His work culminated in designing the interior of the Palace of Westminster in Westminster, London, and its renowned clock tower, the Elizabeth Tower, which houses the bell known as Big Ben. Pugin designed many churches in England, and some in Ireland and Australia. He was the son of Auguste Pugin, and the father of Edward Welby Pugin, Cuthbert Welby Pugin, and Peter Paul Pugin, who continued his architectural and interior design firm as Pugin & Pugin.

Gothic Revival is an architectural movement that after a gradual build-up beginning in the second half of the 17th century became a widespread movement in the first half of the 19th century, mostly in England. Increasingly serious and learned admirers sought to revive medieval Gothic architecture, intending to complement or even supersede the neoclassical styles prevalent at the time. Gothic Revival draws upon features of medieval examples, including decorative patterns, finials, lancet windows, and hood moulds. By the middle of the 19th century, Gothic Revival had become the pre-eminent architectural style in the Western world, only to begin to fall out of fashion in the 1880s and early 1890s.

Victorian architecture is a series of architectural revival styles in the mid-to-late 19th century. Victorian refers to the reign of Queen Victoria (1837–1901), called the Victorian era, during which period the styles known as Victorian were used in construction. However, many elements of what is typically termed "Victorian" architecture did not become popular until later in Victoria's reign, roughly from 1850 and later. The styles often included interpretations and eclectic revivals of historic styles (see Historicism). The name represents the British and French custom of naming architectural styles for a reigning monarch. Within this naming and classification scheme, it followed Georgian architecture and later Regency architecture and was succeeded by Edwardian architecture.
The year 1852 in architecture involved some significant architectural events and new buildings.
The year 1764 in architecture involved some significant events.
The year 1789 in architecture involved some significant events.
The year 1766 in architecture involved some significant events.
The year 1730 in architecture involved some significant events.

Thomas Penson, or Thomas Penson the younger, was the county surveyor of Denbighshire and Montgomeryshire, and an innovative architect and designer of a number of masonry arch bridges over the River Severn and elsewhere.

Isaac Ware (1704—1766) was an English architect and translator of Italian Renaissance architect Andrea Palladio.

A crown steeple, or crown spire, is a traditional form of church steeple in which curved stone flying buttresses form the open shape of a rounded crown. Crown spires first appeared in the Late Gothic church architecture in England and Scotland during the Late Middle Ages, continued to be built through the 17th century and reappeared in the late 18th century as part of the Gothic Revival.

John Norton was an English architect who designed country houses, churches and a number of commercial buildings.

Architecture of Scotland in the Industrial Revolution includes all building in Scotland between the mid-eighteenth century and the end of the nineteenth century. During this period, the country underwent an economic and social transformation as a result of industrialisation, which was reflected in new architectural forms, techniques and scale of building. In the second half of the eighteenth century, Edinburgh was the focus of a classically inspired building boom that reflected the growing wealth and confidence of the capital. Housing often took the form of horizontally divided tenement flats. Some of the leading European architects during this period were Scottish, including Robert Adam and William Chambers.

Edward Haycock Sr. was an English architect working in the West Midlands and in central and southern Wales in the late Georgian and early Victorian periods.

Czech Baroque architecture refers to the architectural period of the 17th and 18th century in Bohemia, Moravia and Silesia, which comprised the Crown of Bohemia and today constitute the Czech Republic.

Romanesque Revival, Norman Revival or Neo-Norman styles of building in the United Kingdom were inspired by the Romanesque architecture of the 11th and 12th centuries AD.












