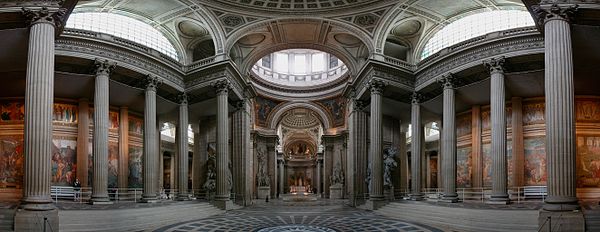
Robert Mills was an American architect and cartographer best known for designing both the first Washington Monument in Baltimore, Maryland, as well as the better known Washington Monument in Washington, D.C. He is sometimes said to be the first native-born American to be professionally trained as an architect. Charles Bulfinch of Boston perhaps has a clearer claim to this honor.
This is a timeline of architecture, indexing the individual year in architecture pages. Notable events in architecture and related disciplines including structural engineering, landscape architecture, and city planning. One significant architectural achievement is listed for each year.
The year 1950 in architecture involved some significant architectural events and new buildings.
The year 1937 in architecture involved some significant architectural events and new buildings.
The year 1764 in architecture involved some significant events.
The year 1858 in architecture involved some significant events.

James Gandon was an English architect best known for his work in Ireland during the late 18th century and early 19th century. His better known works include The Custom House and the surrounding Beresford Place, the Four Courts and the King's Inns in Dublin and Emo Court in County Laois.
Romaldo 'Aldo' Giurgola was an Italian-Australian academic, architect, professor, and author. Giurgola was born in Rome, Italy in 1920. After service in the Italian armed forces during World War II, he was educated at the Sapienza University of Rome. He studied architecture at the University of Rome, completing the equivalent of a B.Arch. with honors in 1949. That same year, he moved to the United States and received a master's degree in architecture from Columbia University. In 1954, Giurgola accepted a position as an assistant professor of architecture at the University of Pennsylvania. Shortly thereafter, Giurgola formed Mitchell/Giurgola Architects in Philadelphia with Ehrman B. Mitchell in 1958. In 1966, Giurgola became chair of the Columbia University School of Architecture and Planning in New York City, where he opened a second office of the firm. In 1980 under Giurgola's direction, the firm won an international competition to design a new Australian parliament building. Giurgola moved to Canberra, Australia to oversee the project. In 1989, after its completion and official opening in 1988, the Parliament House was recognised with the top award for public architecture in Australia.

Romanesque Revival is a style of building employed beginning in the mid-19th century inspired by the 11th- and 12th-century Romanesque architecture. Unlike the historic Romanesque style, Romanesque Revival buildings tended to feature more simplified arches and windows than their historic counterparts.
The year 1787 in architecture involved some significant events in architectural history.
Events concerning Architecture from the year 1736.
The year 1771 in architecture involved some significant events.
The year 1827 in architecture involved some significant architectural events and new buildings.

Samuel Sloan was a Philadelphia-based architect and best-selling author of architecture books in the mid-19th century. He specialized in Italianate villas and country houses, churches, and institutional buildings. His most famous building—the octagonal mansion "Longwood" in Natchez, Mississippi—is unfinished; construction was abandoned during the American Civil War.

John and William Bastard were British surveyor-architects, and civic dignitaries of the town of Blandford Forum in Dorset. John and William generally worked together and are known as the "Bastard brothers". They were builders, furniture makers, ecclesiastical carvers and experts at plasterwork, but are most notable for their rebuilding work at Blandford Forum following a large fire of 1731, and for work in the neighbourhood that Colvin describes as "mostly designed in a vernacular baroque style of considerable merit though of no great sophistication.". Their work was chiefly inspired by the buildings of Wren, Archer and Gibbs. Thus the Bastards' architecture was retrospective and did not follow the ideals of the more austere Palladianism which by the 1730s was highly popular in England.
The year 1767 in architecture involved some significant events.
Stiff Leadbetter was a British architect and builder, one of the most successful architect–builders of the 1750s and 1760s, working for many leading aristocratic families.
The year 1731 in architecture involved some significant events.
John Hawks was a British-born American architect remembered as the dominant force in North Carolinian architecture for two decades, and a major designer of some of New Bern's most notable structures. He also served as the first auditor of North Carolina from 1784 until his death.





