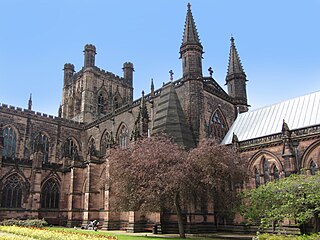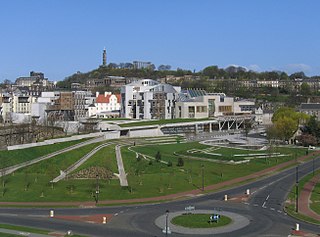This article needs additional citations for verification .(December 2013) (Learn how and when to remove this template message) |
| |||
|---|---|---|---|
The year 1807 in architecture involved some significant events.
This article needs additional citations for verification .(December 2013) (Learn how and when to remove this template message) |
| |||
|---|---|---|---|
The year 1807 in architecture involved some significant events.



Sir Charles BarryFRS RA was an English architect, best known for his role in the rebuilding of the Palace of Westminster in London during the mid-19th century, but also responsible for numerous other buildings and gardens. He is known for his major contribution to the use of Italianate architecture in Britain, especially the use of the Palazzo as basis for the design of country houses, city mansions and public buildings. He also developed the Italian Renaissance garden style for the many gardens he designed around country houses.
The year 1902 in architecture involved some significant events.
The year 1964 in architecture involved some significant architectural events and new buildings.
The year 1876 in architecture involved some significant architectural events and new buildings.
The year 1852 in architecture involved some significant architectural events and new buildings.
The year 1803 in architecture involved some significant architectural events and new buildings.
The year 1832 in architecture involved some significant architectural events and new buildings.
The year 1850 in architecture involved some significant architectural events and new buildings.
The year 1858 in architecture involved some significant events.
The year 1864 in architecture involved some significant architectural events and new buildings.
The year 1840 in architecture involved some significant architectural events and new buildings.

Chester Cathedral is a Church of England cathedral and the mother church of the Diocese of Chester. It is located in the city of Chester, Cheshire, England. The cathedral is dedicated to Christ and the Blessed Virgin Mary. Since 1541 it has been the seat of the Bishop of Chester.

Thomas Harrison was an English architect and bridge engineer who trained in Rome, where he studied classical architecture. Returning to England, he won the competition in 1782 for the design of Skerton Bridge in Lancaster. After moving to Lancaster he worked on local buildings, received commissions for further bridges, and designed country houses in Scotland. In 1786 Harrison was asked to design new buildings within the grounds of Lancaster and Chester castles, projects that occupied him, together with other works, until 1815. On both sites he created accommodation for prisoners, law courts, and a shire hall, while working on various other public buildings, gentlemen's clubs, churches, houses, and monuments elsewhere. His final major commission was for the design of Grosvenor Bridge in Chester.
The year 1824 in architecture involved some significant events.
The year 1829 in architecture involved some significant events.

John Douglas was an English architect who designed over 500 buildings in Cheshire, North Wales, and northwest England, in particular in the estate of Eaton Hall. He was trained in Lancaster and practised throughout his career from an office in Chester. Initially he ran the practice on his own, but from 1884 until two years before his death he worked in partnerships with two of his former assistants.
The year 1810 in architecture involved some significant architectural events and new buildings.

The architecture of Scotland includes all human building within the modern borders of Scotland, from the Neolithic era to the present day. The earliest surviving houses go back around 9500 years, and the first villages 6000 years: Skara Brae on the Mainland of Orkney being the earliest preserved example in Europe. Crannogs, roundhouses, each built on an artificial island, date from the Bronze Age and stone buildings called Atlantic roundhouses and larger earthwork hill forts from the Iron Age. The arrival of the Romans from about 71 AD led to the creation of forts like that at Trimontium, and a continuous fortification between the Firth of Forth and the Firth of Clyde known as the Antonine Wall, built in the second century AD. Beyond Roman influence, there is evidence of wheelhouses and underground souterrains. After the departure of the Romans there were a series of nucleated hill forts, often utilising major geographical features, as at Dunadd and Dunbarton.

Thomas Meakin Lockwood was an English architect whose main works are in and around Chester, Cheshire. He was born in London, and brought up in East Anglia. From 1851 he was articled to Philip Causton Lockwood, the Borough Surveyor of Brighton. He then worked in offices including that of George Woodhouse, and of T. M. Penson in Chester. In 1862 he established an independent practice in Chester. His works are located mainly in Cheshire, Shropshire, and North Wales, his designs being influenced by John Douglas and Norman Shaw. These are frequently either timber-framed, or in brick and stone incorporating Tudor, Elizabethan and Renaissance features. In Cheshire and North Wales, his most important patron was the First Duke of Westminster. Lockwood's most prominent buildings, which stand at Chester Cross, were commissioned by the Duke. They stand on opposite corners at the north end of Bridge Street, and are in contrasting styles. Number 1 Bridge Street, built in 1888, is timber-framed in Black-and-white Revival style. Number 2–8 Bridge Street, built in 1894, is in stone and diapered brick, and incorporates Tudor, Jacobean and Baroque features. Lockwood also designed the Grosvenor Museum, also in Chester, and built in 1885–86. It is constructed in red brick, and is in Renaissance style with Dutch gables.
| This article about history of architecture is a stub. You can help Wikipedia by expanding it. |