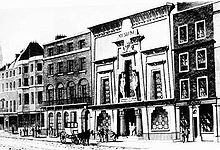
Georgian architecture is the name given in most English-speaking countries to the set of architectural styles current between 1714 and 1830. It is named after the first four British monarchs of the House of Hanover—George I, George II, George III, and George IV—who reigned in continuous succession from August 1714 to June 1830. The so-called great Georgian cities of the British Isles were Edinburgh, Bath, pre-independence Dublin, and London, and to a lesser extent York and Bristol. The style was revived in the late 19th century in the United States as Colonial Revival architecture and in the early 20th century in Great Britain as Neo-Georgian architecture; in both it is also called Georgian Revival architecture. In the United States the term Georgian is generally used to describe all buildings from the period, regardless of style; in Britain it is generally restricted to buildings that are "architectural in intention", and have stylistic characteristics that are typical of the period, though that covers a wide range.

Robert Adam was a British neoclassical architect, interior designer and furniture designer. He was the son of William Adam (1689–1748), Scotland's foremost architect of the time, and trained under him. With his older brother John, Robert took on the family business, which included lucrative work for the Board of Ordnance, after William's death.
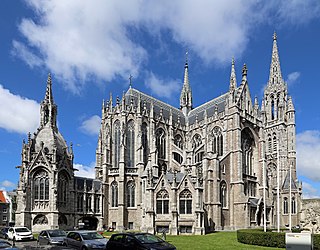
Gothic Revival is an architectural movement that after a gradual build-up beginning in the second half of the 17th century became a widespread movement in the first half of the 19th century, mostly in England. Increasingly serious and learned admirers sought to revive medieval Gothic architecture, intending to complement or even supersede the neoclassical styles prevalent at the time. Gothic Revival draws upon features of medieval examples, including decorative patterns, finials, lancet windows, and hood moulds. By the middle of the 19th century, Gothic Revival had become the preeminent architectural style in the Western world, only to begin to fall out of fashion in the 1880s and early 1890s.
The year 1817 in architecture involved some significant events.
The year 1789 in architecture involved some significant events.

Sir William Tite was an English architect who twice served as President of the Royal Institute of British Architects. He was particularly associated with various London buildings, with railway stations and cemetery projects. He was the Member of Parliament (MP) for Bath from 1855 until his death.
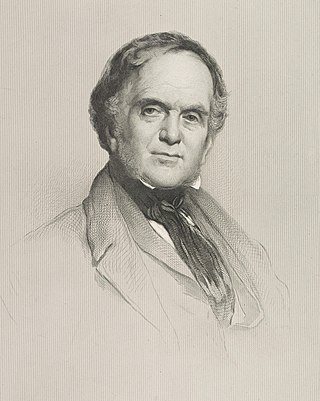
William Henry PlayfairFRSE was a prominent Scottish architect in the 19th century who designed the Eastern, or Third, New Town and many of Edinburgh's neoclassical landmarks.
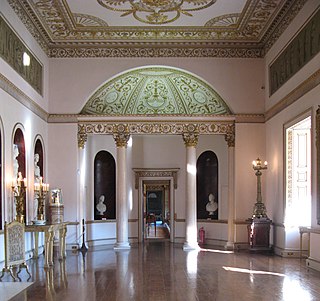
The Adam style is an 18th-century neoclassical style of interior design and architecture, as practised by Scottish architect William Adam and his sons, of whom Robert (1728–1792) and James (1732–1794) were the most widely known.
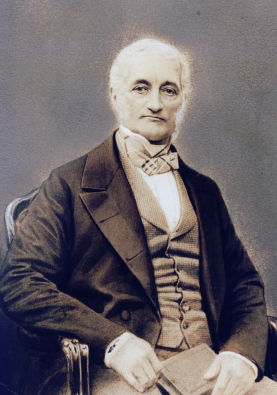
William Burn was a Scottish architect. He received major commissions from the age of 20 until his death at 81. He built in many styles and was a pioneer of the Scottish Baronial Revival, often referred to as the golden age of Scottish architecture.

William Adam was a Scottish architect, mason, and entrepreneur. He was the foremost architect of his time in Scotland, designing and building numerous country houses and public buildings, and often acting as contractor as well as architect. Among his best known works are Hopetoun House near Edinburgh, and Duff House in Banff. His individual, exuberant style built on the Palladian style, but with Baroque details inspired by Vanbrugh and Continental architecture.
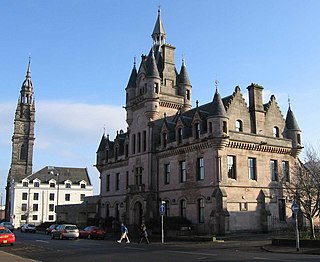
Scottish baronial or Scots baronial is an architectural style of 19th-century Gothic Revival which revived the forms and ornaments of historical architecture of Scotland in the Late Middle Ages and the Early Modern Period. Reminiscent of Scottish castles, buildings in the Scots baronial style are characterised by elaborate rooflines embellished with conical roofs, tourelles, and battlements with machicolations, often with an asymmetric plan. Popular during the fashion for Romanticism and the Picturesque, Scots baronial architecture was equivalent to the Jacobethan Revival of 19th-century England, and likewise revived the Late Gothic appearance of the fortified domestic architecture of the elites in the Late Middle Ages and the architecture of the Jacobean era.
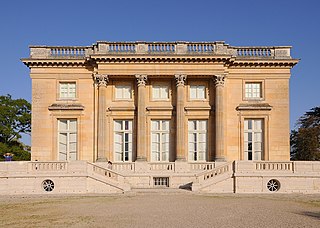
Neoclassical architecture, sometimes referred to as Classical Revival architecture, is an architectural style produced by the Neoclassical movement that began in the mid-18th century in Italy and France. It became one of the most prominent architectural styles in the Western world. The prevailing styles of architecture in most of Europe for the previous two centuries, Renaissance architecture and Baroque architecture, already represented partial revivals of the Classical architecture of ancient Rome and ancient Greek architecture, but the Neoclassical movement aimed to strip away the excesses of Late Baroque and return to a purer and more authentic classical style, adapted to modern purposes.
The year 1818 in architecture involved some significant events.

Sir Robert Stodart Lorimer, KBE was a prolific Scottish architect and furniture designer noted for his sensitive restorations of historic houses and castles, for new work in Scots Baronial and Gothic Revival styles, and for promotion of the Arts and Crafts movement.
The year 1829 in architecture involved some significant events.
Events from the year 1817 in the United Kingdom.
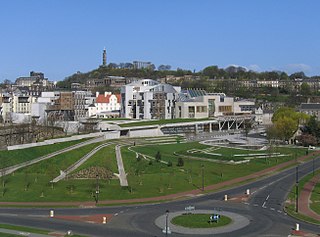
The architecture of Scotland includes all human building within the modern borders of Scotland, from the Neolithic era to the present day. The earliest surviving houses go back around 9500 years, and the first villages 6000 years: Skara Brae on the Mainland of Orkney being the earliest preserved example in Europe. Crannogs, roundhouses, each built on an artificial island, date from the Bronze Age and stone buildings called Atlantic roundhouses and larger earthwork hill forts from the Iron Age. The arrival of the Romans from about 71 AD led to the creation of forts like that at Trimontium, and a continuous fortification between the Firth of Forth and the Firth of Clyde known as the Antonine Wall, built in the second century AD. Beyond Roman influence, there is evidence of wheelhouses and underground souterrains. After the departure of the Romans there were a series of nucleated hill forts, often utilising major geographical features, as at Dunadd and Dunbarton.
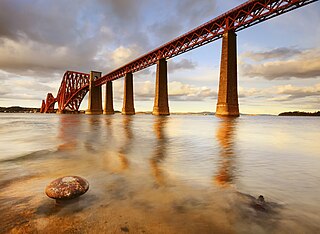
Architecture of Scotland in the Industrial Revolution includes all building in Scotland between the mid-eighteenth century and the end of the nineteenth century. During this period, the country underwent an economic and social transformation as a result of industrialisation, which was reflected in new architectural forms, techniques and scale of building. In the second half of the eighteenth century, Edinburgh was the focus of a classically inspired building boom that reflected the growing wealth and confidence of the capital. Housing often took the form of horizontally divided tenement flats. Some of the leading European architects during this period were Scottish, including Robert Adam and William Chambers.
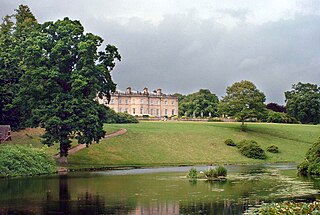
Estate houses in Scotland or Scottish country houses, are large houses usually on landed estates in Scotland. They were built from the sixteenth century, after defensive castles began to be replaced by more comfortable residences for royalty, nobility and local lairds. The origins of Scottish estate houses are in aristocratic emulation of the extensive building and rebuilding of royal residences, beginning with Linlithgow, under the influence of Renaissance architecture. In the 1560s the unique Scottish style of the Scots baronial emerged, which combined features from medieval castles, tower houses, and peel towers with Renaissance plans, in houses designed primarily for residence rather than defence.
Events from the year 1788 in Scotland.
