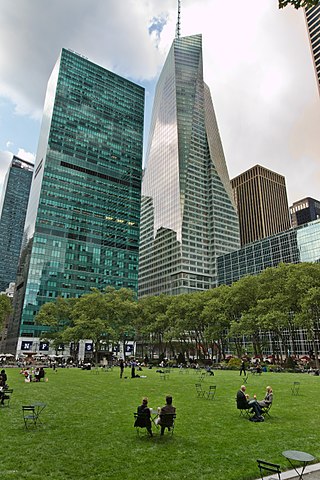Cabot, Cabot & Forbes (CC&F) is a real estate development firm in Alewife, Massachusetts. It was founded by Francis Murray Forbes of the Boston Brahmin Forbes family in 1897 as a real estate management firm. Jay Doherty purchased the company in 2004 from its previous owners, the Marshall Field Family and is serving as the present CEO of the firm.

One Boston Place, also known as the Boston Company Building, is a 41-story office tower located in the Financial District of Boston, Massachusetts. With a height of 601 feet, One Boston Place is the 7th-tallest building in the city. Despite its simple appearance, One Boston Place has become a major Boston landmark due to its distinctive diagonal exterior bracing and unusual rooftop "box" design. Completed in 1970, the skyscraper has served as home to several law, financial, real estate, and corporate firms. Bank of New York Mellon is currently the primary tenant of the building.

100 Light Street is a 40-story, 528 ft (161 m) skyscraper completed in 1973 in downtown Baltimore, Maryland. It occupies the city block bounded by South Charles, East Lombard, Light and East Pratt Streets. It is the tallest building in Baltimore and in Maryland.

The Bank of America Building, also known as 10 Light Street and formerly as the Baltimore Trust Company Building, is a 34-story, 155.15 m (509.0 ft) skyscraper located at the corner of East Baltimore and Light Streets in downtown Baltimore, Maryland.

1400 Smith Street is a 691 ft (211 m) tall skyscraper located in downtown Houston, Texas, United States. The building has 50 floors and is the 11th tallest building in the city. Designed by architectural firm Lloyd Jones Brewer and Associates, the building was completed in 1983. The 1,200,000-square-foot (110,000 m2) office tower is situated on Houston's six-mile (10 km) pedestrian and retail tunnel system that links many of the city's downtown towers. It was formerly Four Allen Center, a part of the Allen Center complex.

1500 Louisiana Street, formerly Enron Center South, is a 600 ft (183m) tall skyscraper in Houston, Texas. It was completed in 2002 and has 40 floors and a total building area of 1,284,013sq.ft. It is the 17th tallest building in the city and the tallest completed in the 2000s. It was designed by César Pelli.

1095 Avenue of the Americas is a 630-foot-tall (190 m) skyscraper in the Midtown Manhattan neighborhood of New York City. It was constructed from 1971 to 1973 to be the headquarters of New York Telephone Company and has 41 floors. The building also served as the headquarters of NYNEX and Bell Atlantic. Kahn & Jacobs designed the tower, which is the 98th tallest building in the city. The original facade was said to be designed to resemble the relays which were commonly found inside telephones of the time.
300 East Pratt Street is located in Baltimore, MD between Commerce and South streets, and was once the location of the Baltimore News-American building. It sits along the north side of Pratt Street, almost directly north of the Baltimore World Trade Center. It has been vacant and used for a parking lot for decades. However, parking lot owner InterPark LLC purchased the site in August 2013 after a redevelopment plan proposed by Urban America LP in 2006 fell apart during the recession.

100 East Pratt Street is a building located on Pratt Street in the Inner Harbor district of Baltimore, Maryland that consists of a ten-story concrete building finished in 1975 and a 1991 glass and steel twenty-eight story tower.

1 N Charles St, formerly known as The Blaustein Building, is a highrise building located in Baltimore, Maryland, United States. The building stands at 360 feet (110 m), containing 30 floors. The building was constructed in 1962, and was developed by Vincent Kling & Associates. The Hub Department Store was destroyed in order for this building to be built. The Blaustein Building was constructed for the Blaustein, to move into a larger headquarters. Corinthian Realty Partners LLC of Bethesda acquired the firm for the building in 2005 for US$10 million.

The Camden Waterfront, also known as the Central Waterfront, is a commercial and entertainment district in Camden, New Jersey, on the Delaware River south of the Ben Franklin Bridge and north of Port of Camden.
Metropolitan Partnership, Ltd. is a company engaged in real estate development in the Washington metropolitan area. It is notable for its unsuccessful bid to redevelop the Old Post Office Pavilion into a 245-room Waldorf Astoria hotel in partnership with Hilton Worldwide. Among its completed projects are the redevelopment of the former headquarters of The Washington Star at 1101 Pennsylvania Avenue, Tysons International Plaza, and Fairfax Square, all designed by architect David Childs, of Skidmore, Owings and Merrill.

Hollins Market is a neighborhood in the Sowebo area of Baltimore. It takes its name from the Hollins Market, the oldest public market building still in use in Baltimore City, which is located in the heart of the neighborhood.











