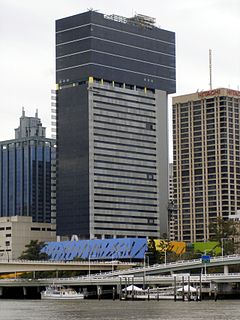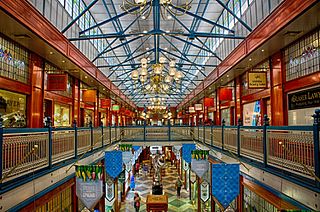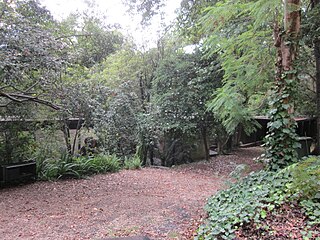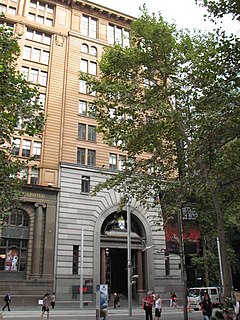
The Queensland Cultural Centre is a heritage-listed entertainment centre at Grey Street, South Brisbane, City of Brisbane, Queensland, Australia. It is part of the South Bank precinct of the Brisbane River. It was built from 1976.

Brisbane Showgrounds is located at 600 Gregory Terrace, Bowen Hills, Brisbane, Queensland, Australia and was established in 1875. It hosts almost 300 events each year, with the largest being the Royal Queensland Show (Ekka).

Brisbane Central Technical College is a heritage-listed technical college at 2 George Street, Brisbane City, City of Brisbane, Queensland, Australia. It was built from 1911 to 1956. It is also known as Queensland Institute of Technology (1965-1987), Queensland University of Technology, and University of Queensland. It was added to the Queensland Heritage Register on 27 August 1999.

Australia Square Tower is an office and retail complex in the central business district of Sydney. Its main address is 264 George Street, and the Square is bounded on the northern side by Bond Street, eastern side by Pitt Street and southern side by Curtin Place.

Brisbane Square is a high-rise building in Brisbane, Queensland, Australia. The building has 38 floors and rises to 151 metres. The building's main use is for office space, the lower floors leased to retailers, with a 350-space car park below the building. Significant tenants include the Brisbane City Council and Suncorp.

Brisbane Arcade is a heritage-listed shopping arcade at 160 Queen Street through to Adelaide Street in the Brisbane CBD, City of Brisbane, Queensland, Australia. It was designed by Richard Gailey, Junior and built in 1923 to 1924 by J & E L Rees and Forsyth & Speering. It was added to the Queensland Heritage Register on 21 October 1992.
Allen Jack+Cottier (AJ+C) is an architectural practice. Principals Michael Heenan and Peter Ireland head up the Sydney architectural practice of over 80 staff, in their Chippendale studio.

Valparaiso has retained an active downtown. It remains a mix of government, retail and business center, with a mixed residential and service area. Numerous economic changes have not changed the basic character, historic courthouse area. The historic district retains the distinctive turn-of-the-19th-century architecture, supporting numerous small specialty shops, shaded sidewalks, and a people friendly environment. The Downtown District, is anchored on the Porter County Courthouse. It includes 14-blocks surrounding the square, bounded on the north by Jefferson Street, on the east by Morgan Street, on the south by Monroe Street, and on the west by Napoleon Street.

The Beehive Building, also known for a time as the Sandhurst Mining Exchange, is a 19th century building located on the historic thoroughfare of Pall Mall in the centre of Bendigo, a regional city in the Australian state of Victoria. Bendigo was called Sandhurst, after the famous British military academy, until the gold mining town’s name was changed in 1891. The building’s modern-day successor is the Bendigo Stock Exchange. It was designed by noted architect Charles Webb who briefly abandoned hs architectural career in Melbourne in 1851 to become a miner on the newly established gold diggings near Bendigo. The building, which contains the former Bendigo Mining Exchange, is an important part of Bendigo's Pall Mall streetscape, one of the most notable Victorian period streetscapes remaining in Victoria. The Greater Bendigo Council is exploring options to return the building to its former glory.

National Australia Bank is a heritage-listed former bank building at 180 Queen Street, Brisbane City, City of Brisbane, Queensland, Australia. It was designed by A & K Henderson and built from 1929 to 1930 by George Alexander Stronach. It is also known as National Bank of Australasia. It was added to the Queensland Heritage Register on 21 October 1992.

Commercial Bank of Sydney is a heritage-listed former bank building at 191–193 Bourbong Street, Bundaberg Central, Bundaberg, Bundaberg Region, Queensland, Australia. It was designed by George Allen Mansfield and built in 1891. It is also known as the National Australia Bank. It was added to the Queensland Heritage Register on 21 October 1992.

Forbes Post Office is a heritage-listed post office at 118 Lachlan Street, Forbes, Forbes Shire, New South Wales, Australia. It was designed by the New South Wales Colonial Architect's Office under James Barnet and built from 1879 to 1881 by P. M. Vaughan. The property is owned by Australia Post. It was added to the New South Wales State Heritage Register on 22 December 2000. It was added to the Australian Commonwealth Heritage List on 22 June 2004.

Green Spine is a dual skyscraper development proposed for Melbourne developed by Beulah International and designed by architectural firms UNStudio and Cox Architecture. The site currently hosts a BMW dealership. If completed as planned, the development will host the tallest building in Australia.

The Jack House is a heritage-listed domestic dwelling at 62 Boundary Road, in the Sydney suburb of Wahroonga in the Ku-ring-gai Council local government area of New South Wales, Australia. It was designed by Russell Jack and Pamela Jack and built from 1956 to 1957 by Donald W. Taylor. It was added to the New South Wales State Heritage Register on 24 June 2013.

Marrickville Post Office is a heritage-listed post office at 274A Marrickville Road, Marrickville, Sydney, New South Wales, Australia. It was added to the Australian Commonwealth Heritage List on 22 August 2012.

73 York Street is a heritage-listed former warehouse and now office building located at 73 York Street, in the Sydney central business district in the City of Sydney local government area of New South Wales, Australia. It was built in 1892, with the design having been attributed to Herbert S. Thompson. It is also known as Henley House, Hardware House, ICLE House, Monte Paschi House and Cassa Commerciale House. It was added to the New South Wales State Heritage Register on 2 April 1999.

107-109 Bathurst Street, Sydney is a heritage-listed former bank building and now KFC fast food restaurant located at 107-109 Bathurst Street in the Sydney central business district, in the City of Sydney local government area of New South Wales, Australia. The property is privately owned. It was added to the New South Wales State Heritage Register on 2 April 1999.

341 George Street, Sydney is a heritage-listed former Bank of New South Wales/Westpac bank building located at 341 George Street, in the Sydney central business district, in the City of Sydney local government area of New South Wales, Australia. It was built from 1927 to 1932. It is also known as Westpac Bank (former) and Bank of NSW (former). It was added to the New South Wales State Heritage Register on 2 April 1999. The building served as the Head Office for the Bank of New South Wales until relocated to 60 Martin Place in 1970.

343 George Street, Sydney is a heritage-listed former Commercial Banking Company of Sydney (CBC)/National Australia Bank building and now nine-storey retail and commercial premises located at 343 George Street in the Sydney central business district, in the City of Sydney local government area of New South Wales, Australia. It was built from 1921 to 1925. It is also known as CBC Bank (former), CBC Bank, NAB Bank and Barrack House. The property is owned by the New South Wales Government-owned superannuation fund. It was added to the New South Wales State Heritage Register on 2 April 1999. As of December 2018 the building is occupied by Burberry.

Grahame's Corner is a heritage-listed commercial and office building located at 142-144 Pitt Street, in the Sydney central business district, in the City of Sydney local government area of New South Wales, Australia. It was designed by G. A. Morell and built from 1877 to 1882. It is also known as Grahams Corner and the AMFIS Building. The property was added to the New South Wales State Heritage Register on 2 April 1999.



























